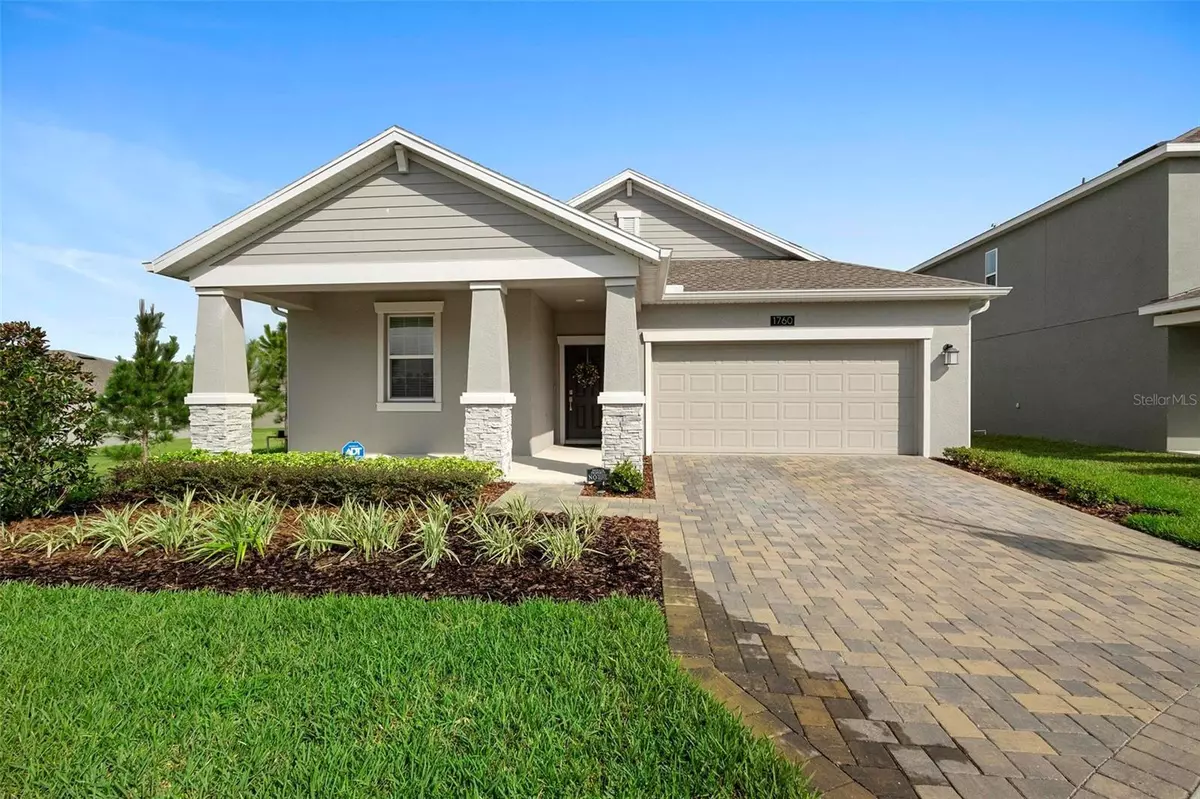$510,000
$515,000
1.0%For more information regarding the value of a property, please contact us for a free consultation.
4 Beds
3 Baths
2,061 SqFt
SOLD DATE : 12/12/2024
Key Details
Sold Price $510,000
Property Type Single Family Home
Sub Type Single Family Residence
Listing Status Sold
Purchase Type For Sale
Square Footage 2,061 sqft
Price per Sqft $247
Subdivision Arden Park North Ph 5
MLS Listing ID G5087079
Sold Date 12/12/24
Bedrooms 4
Full Baths 3
HOA Fees $175/mo
HOA Y/N Yes
Originating Board Stellar MLS
Year Built 2021
Annual Tax Amount $531
Lot Size 7,405 Sqft
Acres 0.17
Property Description
Welcome to your dream home! Nestled in a beautiful GATED COMMUNITY, offering both security and an array of amenities. This 4-bedroom, 3-bathroom, single-story home spans 2,061 square feet and is move-in ready, providing you with the ultimate convenience and comfort.
As you step onto the charming COVERED FRONT PORCH, you'll be greeted by serene views of Lake Sims—a perfect backdrop for relaxing mornings or peaceful evenings. Inside, you will love the high ceilings as well as the elegant TRAY CEILINGS in the dining room and primary bedroom creating a spacious, luxurious atmosphere, complemented by gorgeous WOOD-LOOK TILE flooring throughout the main areas.
The heart of the home is the stunning kitchen, complete with 42-INCH WHITE CABINETS, STAINLESS STEEL APPLIANCES, and a large WALK-IN PANTRY making it both stylish and functional. Neutral color tones allow you to easily personalize the space, while convenient features like the REVERSE OSMOSIS SYSTEM and WATER SOFTNER enhance everyday living. The well-designed layout includes a laundry room accessible from both the kitchen and the primary bathroom, adding to the home's thoughtful design.This home is packed with energy-efficient and practical features, such as DOUBLE-PANE WINDOWS, a WHOLE-HOUSE SURGE PROTECTOR, and an EPOXY-COATED GARAGE FLOOR for durability. Outside, the SCREENED IN COVERED LANAI and FENCED YARD offers privacy and space for outdoor activities, perfect for family gatherings or pets. Situated on a quiet CUL-DE-SAC, the community is designed for outdoor enjoyment with playgrounds, walking paths, and beautifully landscaped grounds, complete with benches, slides, and swings. You'll also have access to the CLUBHOUSE, GYM, and RESORT-STYLE POOL. Just outside the community, you'll find the renowned West Orange Trail, perfect for biking, running, or enjoying nature. Conveniently located near major highways like 429 and the Turnpike, this home offers easy access to restaurants, shopping, medical facilities, and more. Don't miss out on this fantastic opportunity
Location
State FL
County Orange
Community Arden Park North Ph 5
Zoning PUD-LD
Rooms
Other Rooms Great Room
Interior
Interior Features Ceiling Fans(s), In Wall Pest System, Living Room/Dining Room Combo, Open Floorplan, Other, Primary Bedroom Main Floor, Solid Surface Counters, Thermostat, Tray Ceiling(s), Walk-In Closet(s), Window Treatments
Heating Central, Electric, Exhaust Fan, Other
Cooling Central Air
Flooring Carpet, Epoxy, Other, Tile
Fireplace false
Appliance Dishwasher, Disposal, Dryer, Electric Water Heater, Kitchen Reverse Osmosis System, Microwave, Other, Range, Range Hood, Refrigerator, Washer, Water Filtration System, Water Softener
Laundry Electric Dryer Hookup, Inside, Laundry Room, Washer Hookup
Exterior
Exterior Feature Irrigation System, Lighting, Other, Rain Gutters, Sprinkler Metered
Parking Features Covered, Driveway, Garage Door Opener, Other
Garage Spaces 2.0
Fence Fenced, Vinyl
Community Features Clubhouse, Community Mailbox, Dog Park, Fitness Center, Gated Community - Guard, Park, Playground, Pool, Sidewalks, Special Community Restrictions
Utilities Available BB/HS Internet Available, Cable Available, Electricity Available, Electricity Connected, Fire Hydrant, Other, Phone Available, Public, Sewer Available, Sewer Connected, Sprinkler Meter, Sprinkler Recycled, Street Lights, Underground Utilities, Water Available, Water Connected
Amenities Available Clubhouse, Fence Restrictions, Fitness Center, Gated, Other, Park, Playground, Pool, Recreation Facilities, Trail(s)
View Trees/Woods, Water
Roof Type Shingle
Porch Covered, Enclosed, Front Porch, Porch, Rear Porch, Screened
Attached Garage true
Garage true
Private Pool No
Building
Lot Description Corner Lot, Cul-De-Sac, Gentle Sloping, In County, Landscaped, Near Golf Course, Oversized Lot, Sidewalk, Street Dead-End, Paved
Story 1
Entry Level One
Foundation Slab
Lot Size Range 0 to less than 1/4
Builder Name Lennar
Sewer Public Sewer
Water Public
Architectural Style Contemporary, Craftsman, Florida
Structure Type Block,Concrete,Stone,Stucco
New Construction false
Others
Pets Allowed Cats OK, Dogs OK
HOA Fee Include Common Area Taxes,Pool,Escrow Reserves Fund,Maintenance Grounds,Maintenance,Management,Other,Recreational Facilities,Security
Senior Community No
Ownership Fee Simple
Monthly Total Fees $175
Acceptable Financing Cash, Conventional, FHA, VA Loan
Membership Fee Required Required
Listing Terms Cash, Conventional, FHA, VA Loan
Special Listing Condition None
Read Less Info
Want to know what your home might be worth? Contact us for a FREE valuation!

Our team is ready to help you sell your home for the highest possible price ASAP

© 2025 My Florida Regional MLS DBA Stellar MLS. All Rights Reserved.
Bought with DOUGLAS ELLIMAN
"Molly's job is to find and attract mastery-based agents to the office, protect the culture, and make sure everyone is happy! "







