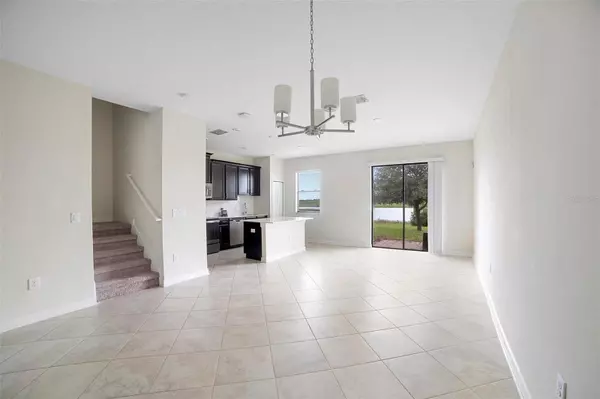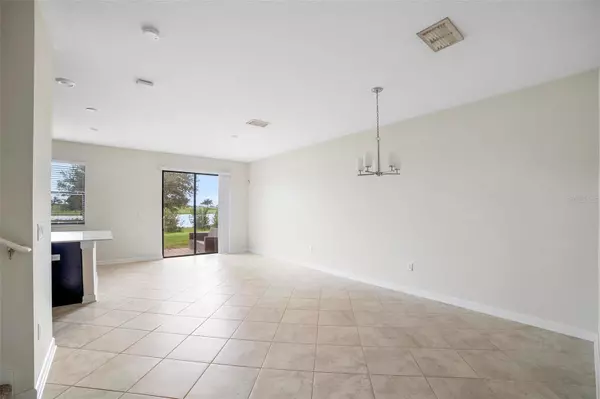$300,000
$319,000
6.0%For more information regarding the value of a property, please contact us for a free consultation.
3 Beds
3 Baths
1,741 SqFt
SOLD DATE : 12/09/2024
Key Details
Sold Price $300,000
Property Type Townhouse
Sub Type Townhouse
Listing Status Sold
Purchase Type For Sale
Square Footage 1,741 sqft
Price per Sqft $172
Subdivision The Vistas At Championsgate Ph 1B & 2
MLS Listing ID O6250138
Sold Date 12/09/24
Bedrooms 3
Full Baths 2
Half Baths 1
HOA Fees $503/mo
HOA Y/N Yes
Originating Board Stellar MLS
Year Built 2018
Annual Tax Amount $4,168
Lot Size 2,178 Sqft
Acres 0.05
Property Description
You have seen the rest now choose the best!
Don't miss this exceptional opportunity! Seller is offering closing cost assistance!
Step into elegance with this beautiful two-story townhome located in the highly sought-after community The Vistas at Champions Gate. Featuring 3 spacious bedrooms and 2.5 bathrooms, this residence perfectly balances comfort and sophistication. Enjoy the water views from the expansive kitchen and open floor plan that is ideal for entertaining, while the serene patio area offers a perfect outdoor retreat.
Relax in the generous master suite, designed for your ultimate privacy and comfort. With professionally cleaned carpets and a thoughtfully designed living space, this home is move-in ready!
Conveniently located near the Champions Gate Country Club, Omni Orlando Resort, I-4, Disney is about 7 miles away, many Shopping areas to choose from!
Location
State FL
County Osceola
Community The Vistas At Championsgate Ph 1B & 2
Zoning P-D
Rooms
Other Rooms Den/Library/Office
Interior
Interior Features High Ceilings, In Wall Pest System, Open Floorplan, PrimaryBedroom Upstairs, Thermostat, Tray Ceiling(s), Walk-In Closet(s)
Heating Central
Cooling Central Air
Flooring Carpet, Ceramic Tile, Tile
Furnishings Unfurnished
Fireplace false
Appliance Convection Oven, Dishwasher, Disposal, Dryer, Electric Water Heater, Ice Maker, Microwave, Range, Refrigerator, Washer
Laundry Laundry Closet, Upper Level
Exterior
Exterior Feature Sliding Doors
Garage Spaces 1.0
Community Features Buyer Approval Required, Clubhouse, Deed Restrictions, Fitness Center, Gated Community - No Guard, Golf, Pool, Restaurant
Utilities Available BB/HS Internet Available, Cable Available, Cable Connected, Public, Street Lights, Water Available
Amenities Available Clubhouse, Fitness Center, Gated, Maintenance, Optional Additional Fees, Pool, Recreation Facilities, Sauna, Spa/Hot Tub
View Y/N 1
Water Access 1
Water Access Desc Pond
View Water
Roof Type Concrete,Tile
Porch Patio
Attached Garage true
Garage true
Private Pool No
Building
Lot Description Near Golf Course
Story 2
Entry Level Two
Foundation Block
Lot Size Range 0 to less than 1/4
Sewer Public Sewer
Water Public
Architectural Style Contemporary
Structure Type Block
New Construction false
Schools
Elementary Schools Westside Elem
Middle Schools West Side
High Schools Poinciana High School
Others
Pets Allowed Breed Restrictions
HOA Fee Include Cable TV,Pool,Escrow Reserves Fund,Internet,Maintenance Structure,Maintenance Grounds,Private Road,Recreational Facilities
Senior Community No
Ownership Fee Simple
Monthly Total Fees $503
Acceptable Financing Cash, Conventional, FHA, VA Loan
Membership Fee Required Required
Listing Terms Cash, Conventional, FHA, VA Loan
Special Listing Condition None
Read Less Info
Want to know what your home might be worth? Contact us for a FREE valuation!

Our team is ready to help you sell your home for the highest possible price ASAP

© 2024 My Florida Regional MLS DBA Stellar MLS. All Rights Reserved.
Bought with REAL BROKER, LLC

"Molly's job is to find and attract mastery-based agents to the office, protect the culture, and make sure everyone is happy! "







