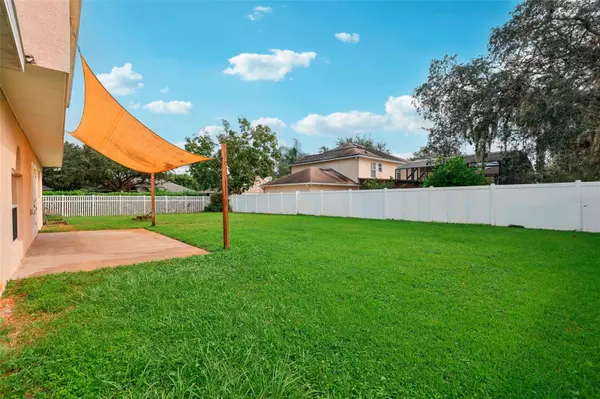$495,000
$513,500
3.6%For more information regarding the value of a property, please contact us for a free consultation.
4 Beds
3 Baths
2,820 SqFt
SOLD DATE : 12/11/2024
Key Details
Sold Price $495,000
Property Type Single Family Home
Sub Type Single Family Residence
Listing Status Sold
Purchase Type For Sale
Square Footage 2,820 sqft
Price per Sqft $175
Subdivision Trails Unit 2B
MLS Listing ID O6244724
Sold Date 12/11/24
Bedrooms 4
Full Baths 2
Half Baths 1
Construction Status Appraisal,Financing,Inspections
HOA Fees $19
HOA Y/N Yes
Originating Board Stellar MLS
Year Built 2005
Annual Tax Amount $3,285
Lot Size 10,454 Sqft
Acres 0.24
Property Description
One or more photo(s) has been virtually staged. Seller accepted an offer. No Open House on 11/10. Stop scrolling & start looking! This house is priced $35,000 under market value. You could use the equity any way you choose, whether it's an interest rate buy down, installing new floors or a kitchen refresh. The possibilities are endless!! This house is full of space both inside & out. With 4 bedrooms, plus a downstairs private office & upstairs loft, and a THREE CAR GARAGE, this home sprawls out on an oversized, FULLY FENCED, CORNER lot. Recent upgrades include: freshly painted interior walls (2024), a newly installed downstairs AC (2024), ROOF (2019), soft washing of exterior stucco (2024) & upstairs AC (2017). The kitchen features stainless steel appliances, a center island, which is perfect for prepping those home cooked meals, & double pantries. The kitchen opens up to a dining nook & living room, the ideal open floor plan. There is additional space to host & seat guests around a large table in the formal dining room. And don't forget the 1/2 bath & private flex room/office downstairs. Upstairs, you will find the primary bedroom, along with the additional 3 bedrooms & the loft. The loft could function as a play space, school room, or an additional tv room, the possibilities are endless! The primary suite is generously sized with double closets & a bathroom that features dual sinks, a deep soaking tub & a separate shower stall. The secondary bathroom is conveniently stacked next to the 3 additional bedrooms upstairs. The backyard is enormous & fully fenced, perfect for your furry friend to roam & play. There is also a screened in side porch, to enhance your outdoor living experience. The community offers a fun & spacious playground, just steps from this home & features swings, an obstacle course & more! This home is also conveniently located in a highly sought after school zone (Walker Elementary, Chiles Middle & Hagerty High), 8 miles from the University of Central Florida & less than an hour from the beaches & the attractions. Don't let this one pass you by!
Location
State FL
County Seminole
Community Trails Unit 2B
Zoning PUD
Rooms
Other Rooms Bonus Room, Formal Dining Room Separate, Great Room, Inside Utility, Loft
Interior
Interior Features Ceiling Fans(s), Eat-in Kitchen, Kitchen/Family Room Combo, Split Bedroom, Walk-In Closet(s)
Heating Central
Cooling Central Air
Flooring Carpet, Ceramic Tile
Fireplace false
Appliance Dishwasher, Range, Refrigerator
Laundry Inside, Laundry Room
Exterior
Exterior Feature French Doors, Irrigation System
Parking Features Driveway, Oversized
Garage Spaces 3.0
Fence Vinyl
Community Features Deed Restrictions, Playground
Utilities Available Cable Available, Electricity Connected, Public, Sewer Connected, Water Connected
Amenities Available Park
Roof Type Shingle
Porch Covered, Screened, Side Porch
Attached Garage true
Garage true
Private Pool No
Building
Lot Description Corner Lot, In County, Oversized Lot, Sidewalk, Paved
Story 2
Entry Level Two
Foundation Slab
Lot Size Range 0 to less than 1/4
Sewer Public Sewer
Water Public
Structure Type Block,Stucco,Wood Frame
New Construction false
Construction Status Appraisal,Financing,Inspections
Schools
Elementary Schools Walker Elementary
Middle Schools Chiles Middle
High Schools Hagerty High
Others
Pets Allowed Yes
Senior Community No
Ownership Fee Simple
Monthly Total Fees $39
Acceptable Financing Cash, Conventional, FHA, VA Loan
Membership Fee Required Required
Listing Terms Cash, Conventional, FHA, VA Loan
Special Listing Condition None
Read Less Info
Want to know what your home might be worth? Contact us for a FREE valuation!

Our team is ready to help you sell your home for the highest possible price ASAP

© 2024 My Florida Regional MLS DBA Stellar MLS. All Rights Reserved.
Bought with STELLAR NON-MEMBER OFFICE

"Molly's job is to find and attract mastery-based agents to the office, protect the culture, and make sure everyone is happy! "







