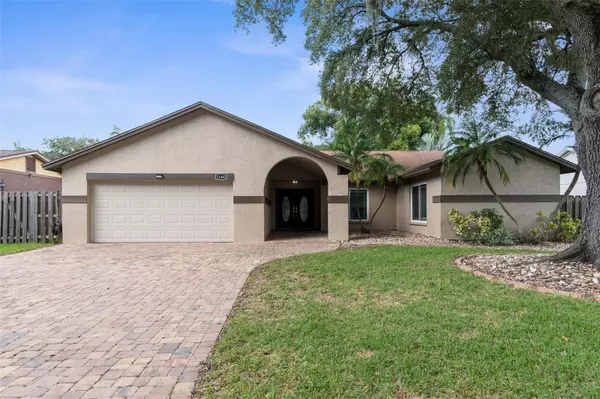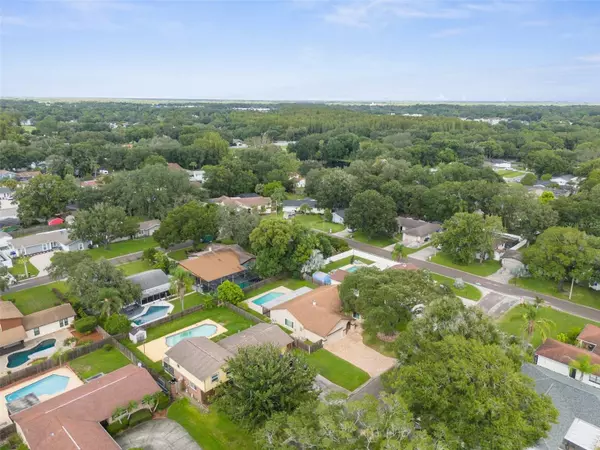$524,900
$524,900
For more information regarding the value of a property, please contact us for a free consultation.
3 Beds
2 Baths
1,922 SqFt
SOLD DATE : 12/09/2024
Key Details
Sold Price $524,900
Property Type Single Family Home
Sub Type Single Family Residence
Listing Status Sold
Purchase Type For Sale
Square Footage 1,922 sqft
Price per Sqft $273
Subdivision Carrollwood Estates
MLS Listing ID T3552805
Sold Date 12/09/24
Bedrooms 3
Full Baths 2
HOA Y/N No
Originating Board Stellar MLS
Year Built 1976
Annual Tax Amount $6,228
Lot Size 9,583 Sqft
Acres 0.22
Property Description
Experience refined living in this beautifully updated 3-bedroom, 2-bathroom pool home in prestigious Carrollwood Estates, where modern luxury meets classic charm. The home features a spacious, open-concept design with elegant tile flooring throughout, an updated kitchen with stunning granite countertops, ample counter space, and top-of-the-line stainless steel appliances. A cozy wood-burning fireplace adds warmth to the inviting living area, while the master suite offers a peaceful retreat with direct access to your private outdoor oasis. Enjoy an in-ground swimming pool with a cool deck and a large screened-in patio, perfect for entertaining and relaxation. Recent upgrades include a newer AC and hot water heater, ensuring comfort and efficiency. With no HOA fees, this home combines upscale living with freedom, all just minutes from Tampa’s vibrant dining, shopping, and entertainment options. Don’t miss your chance to own this luxurious Carrollwood Estates gem—schedule a showing today!
Location
State FL
County Hillsborough
Community Carrollwood Estates
Zoning RSC-6
Interior
Interior Features Cathedral Ceiling(s), Ceiling Fans(s), Eat-in Kitchen, High Ceilings, Kitchen/Family Room Combo, Open Floorplan, Primary Bedroom Main Floor, Solid Surface Counters, Solid Wood Cabinets, Split Bedroom, Stone Counters, Vaulted Ceiling(s)
Heating Central
Cooling Central Air
Flooring Ceramic Tile, Laminate, Wood
Fireplace true
Appliance Built-In Oven, Convection Oven, Cooktop, Dishwasher, Electric Water Heater, Exhaust Fan, Microwave, Range, Range Hood, Refrigerator
Laundry Inside, Other
Exterior
Exterior Feature Lighting
Garage Spaces 2.0
Pool Gunite, In Ground
Utilities Available BB/HS Internet Available, Cable Available, Cable Connected, Electricity Available, Electricity Connected
Roof Type Shingle
Attached Garage true
Garage true
Private Pool Yes
Building
Entry Level One
Foundation Slab
Lot Size Range 0 to less than 1/4
Sewer Public Sewer
Water Public
Structure Type Block,Stucco
New Construction false
Schools
Elementary Schools Carrollwood K-8 School
Middle Schools Hill-Hb
High Schools Chamberlain-Hb
Others
Senior Community No
Ownership Fee Simple
Acceptable Financing Cash, Conventional, FHA, VA Loan
Listing Terms Cash, Conventional, FHA, VA Loan
Special Listing Condition None
Read Less Info
Want to know what your home might be worth? Contact us for a FREE valuation!

Our team is ready to help you sell your home for the highest possible price ASAP

© 2024 My Florida Regional MLS DBA Stellar MLS. All Rights Reserved.
Bought with AVENUE HOMES LLC

"Molly's job is to find and attract mastery-based agents to the office, protect the culture, and make sure everyone is happy! "







