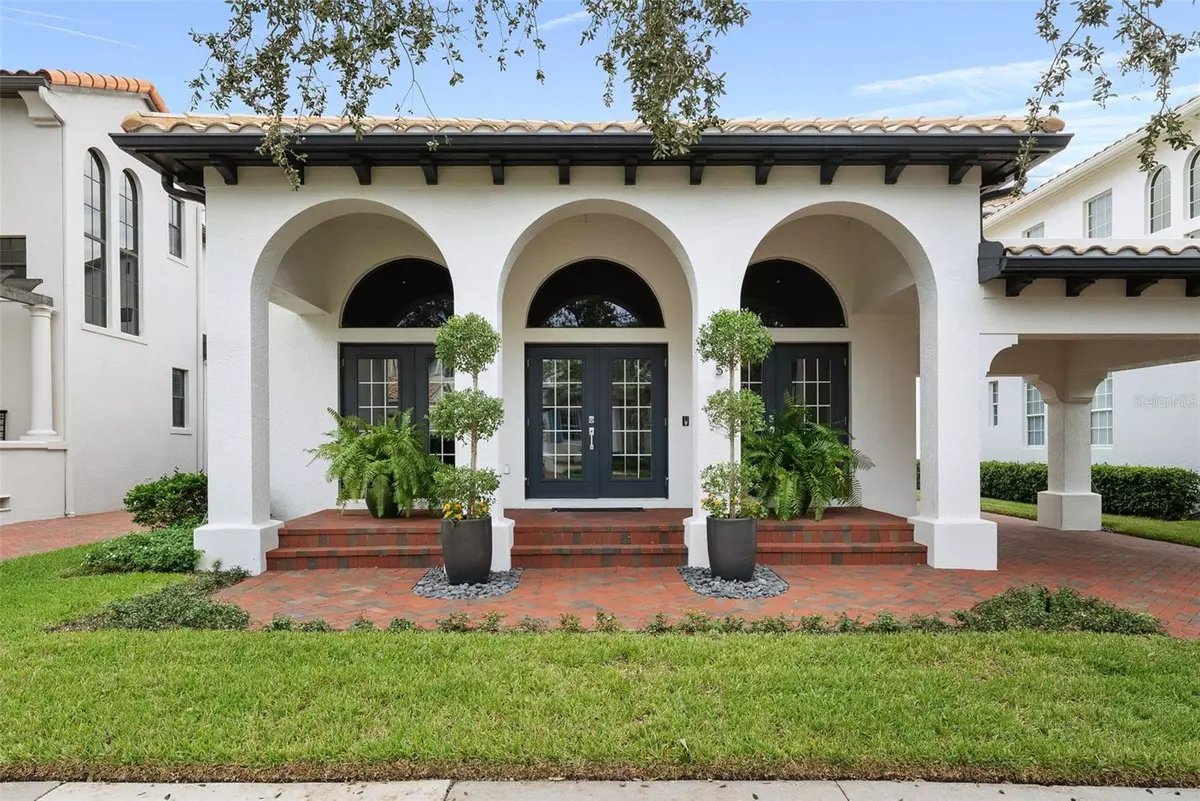$1,595,000
$1,685,000
5.3%For more information regarding the value of a property, please contact us for a free consultation.
4 Beds
3 Baths
3,061 SqFt
SOLD DATE : 12/10/2024
Key Details
Sold Price $1,595,000
Property Type Single Family Home
Sub Type Single Family Residence
Listing Status Sold
Purchase Type For Sale
Square Footage 3,061 sqft
Price per Sqft $521
Subdivision Westshore Yacht Club Ph 2
MLS Listing ID TB8312198
Sold Date 12/10/24
Bedrooms 4
Full Baths 3
Construction Status Inspections
HOA Fees $237
HOA Y/N Yes
Originating Board Stellar MLS
Year Built 2006
Annual Tax Amount $21,236
Lot Size 6,969 Sqft
Acres 0.16
Lot Dimensions 50x135
Property Description
Welcome to this immaculate 4-bedroom, 3-bathroom single-family residence in the highly desirable Westshore Yacht Club. WYC did not flood and did not lose power in the recent hurricanes! No detail has been overlooked in this high-end contemporary renovation completed in 2018. The current owner has made numerous upgrades too numerous to list – please see attached Feature Sheet! The expansive 26x16 ft great room is adorned with beautiful hardwood floors, soaring vaulted ceilings, and French doors that lead out to a charming front verandah. The kitchen is a chefs dream with custom walnut cabinetry, Kohler professional sink system and prep sink featuring sleek Silestone countertops and Italian large format porcelain flooring. Professional appliances include 48” 8-burner Wolf range and hood, built-in Wolf coffee/espresso system, Wolf drawer microwave, two GE Monogram Column refrigerators, two dishwashers, and separate ice maker. The spacious downstairs primary suite with new electric shades overlooks the pool and features an ensuite primary bath with custom walnut cabinetry, Graff fixtures, freestanding tub, separate walk-in shower and large walk-in closet with built-ins. Downstairs there are two additional bedrooms and a large laundry room with new cabinetry. A custom iron railing and cypress wood staircase leads to an upstairs retreat featuring a huge bonus room with European White Oak flooring, perfect for large gatherings. Off the upstairs family room is the 4th bedroom, large closet and ensuite bathroom with walnut cabinetry and handmade cement tile. The backyard features a heated pool and spa, covered porch and outdoor kitchen. House upgrades include whole house generator, upgraded closed circuit camera security system, whole house water filtration system and much more! As a resident of South Tampa’s premier 24-hour guard-gated waterfront community, you will enjoy exclusive access to a 149-slip marina, a private Bay Club membership, a luxurious Day Spa, indoor and outdoor dining options, fitness center, two heated pools, dog park, and a community park with a playground and a range of activities
Location
State FL
County Hillsborough
Community Westshore Yacht Club Ph 2
Zoning PD-A
Rooms
Other Rooms Family Room, Inside Utility
Interior
Interior Features Ceiling Fans(s), High Ceilings, Primary Bedroom Main Floor, Solid Wood Cabinets, Stone Counters, Thermostat, Walk-In Closet(s), Window Treatments
Heating Heat Pump
Cooling Central Air
Flooring Slate, Tile, Wood
Furnishings Unfurnished
Fireplace false
Appliance Dishwasher, Disposal, Exhaust Fan, Ice Maker, Microwave, Range, Range Hood, Refrigerator, Tankless Water Heater, Water Filtration System, Water Purifier, Water Softener, Wine Refrigerator
Laundry Inside, Laundry Room
Exterior
Exterior Feature French Doors, Irrigation System, Lighting, Outdoor Kitchen, Rain Gutters, Sidewalk
Parking Features Garage Door Opener
Garage Spaces 2.0
Fence Fenced, Masonry
Pool Auto Cleaner, Heated, In Ground, Lighting
Community Features Clubhouse, Dog Park, Fitness Center, Gated Community - Guard, Golf Carts OK, Playground, Pool, Restaurant, Sidewalks
Utilities Available Cable Connected, Natural Gas Connected, Public, Sewer Connected, Sprinkler Meter, Street Lights
Water Access 1
Water Access Desc Bay/Harbor
Roof Type Tile
Porch Covered, Front Porch, Rear Porch
Attached Garage true
Garage true
Private Pool Yes
Building
Lot Description Flood Insurance Required, FloodZone, City Limits, Landscaped, Near Marina, Sidewalk, Paved, Private
Entry Level Multi/Split
Foundation Slab
Lot Size Range 0 to less than 1/4
Sewer Public Sewer
Water Public
Architectural Style Mediterranean
Structure Type Block,Stucco
New Construction false
Construction Status Inspections
Schools
Elementary Schools Lanier-Hb
Middle Schools Monroe-Hb
High Schools Robinson-Hb
Others
Pets Allowed Cats OK, Dogs OK, Yes
HOA Fee Include Guard - 24 Hour,Pool,Internet,Management,Private Road
Senior Community No
Ownership Fee Simple
Monthly Total Fees $786
Acceptable Financing Cash, Conventional
Membership Fee Required Required
Listing Terms Cash, Conventional
Special Listing Condition None
Read Less Info
Want to know what your home might be worth? Contact us for a FREE valuation!

Our team is ready to help you sell your home for the highest possible price ASAP

© 2024 My Florida Regional MLS DBA Stellar MLS. All Rights Reserved.
Bought with THE TONI EVERETT COMPANY

"Molly's job is to find and attract mastery-based agents to the office, protect the culture, and make sure everyone is happy! "







