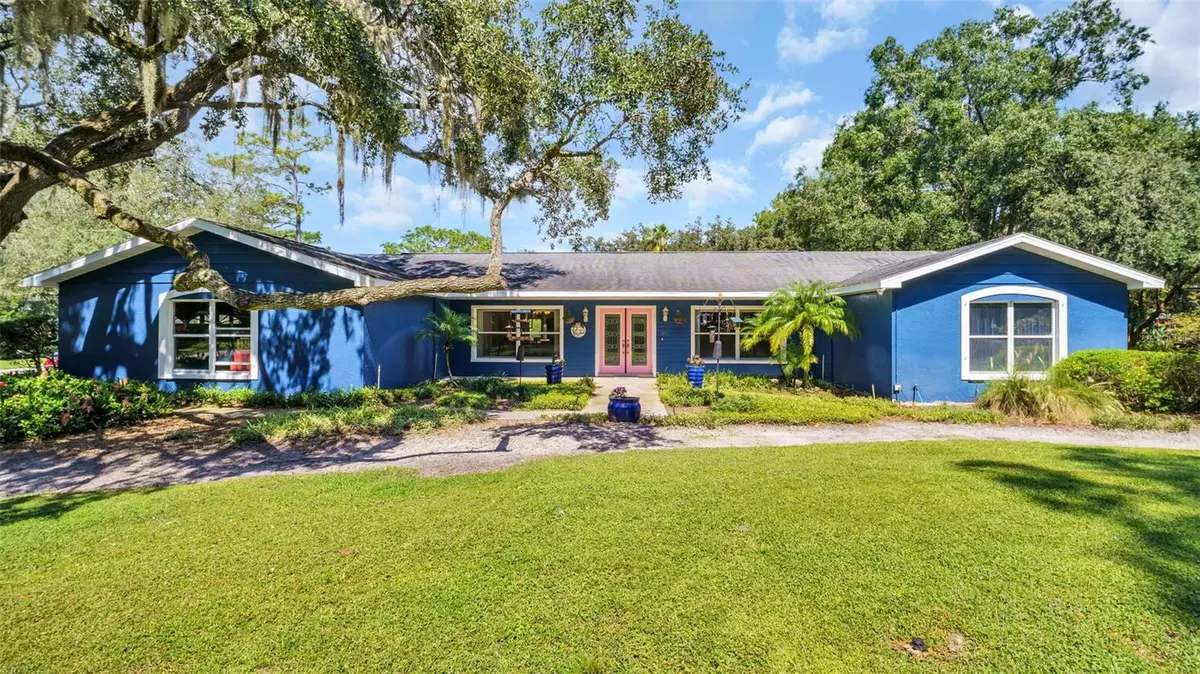$700,000
$700,000
For more information regarding the value of a property, please contact us for a free consultation.
4 Beds
2 Baths
2,219 SqFt
SOLD DATE : 11/26/2024
Key Details
Sold Price $700,000
Property Type Single Family Home
Sub Type Single Family Residence
Listing Status Sold
Purchase Type For Sale
Square Footage 2,219 sqft
Price per Sqft $315
Subdivision Keystone Park Colony A Rep
MLS Listing ID TB8310642
Sold Date 11/26/24
Bedrooms 4
Full Baths 2
Construction Status Appraisal,Financing,Inspections
HOA Fees $10/ann
HOA Y/N Yes
Originating Board Stellar MLS
Year Built 1976
Annual Tax Amount $2,760
Lot Size 1.060 Acres
Acres 1.06
Lot Dimensions 153x302
Property Description
Welcome to this beautifully landscaped single-family home situated on a sprawling one-acre corner lot in Odessa, Florida. This four bedroom, two bathroom split floor plan home offers a blend of comfort, style, and functionality, perfect for family living and entertaining. Step inside through the leaded glass French doors to discover thoughtful details throughout, including crown molding, chair railing, wainscoting, and ceramic tile flooring, that add timeless charm. The spacious remodeled kitchen is a chef's dream, featuring quartz counter tops, stainless steel appliances, a custom tile backsplash, a farm sink, and a convenient pass-through to the living area. Enjoy cozy evenings in the living room with a brick wood-burning fireplace as the centerpiece. The primary bedroom is a true retreat, featuring a large walk-in closet with custom-made built-in shelving, offering plenty of space for all your shoes and clothing. The ensuite bathroom features dual sinks and a ceramic tile shower. The three guest bedrooms are spacious, offering ample closet space, and have access to a nearby guest bathroom with ceramic tile shower. The home’s bonus room offers extra space for an office, den, playroom, or home gym, while a separate laundry room with cupboards and a two-car garage equipped with built-in cupboards and workshop area, round out the home. Outside, the expansive backyard is an oasis, with its travertine-tiled patio, full outdoor kitchen, fire pit, an outdoor shed for additional storage, and a 6-person hot tub—perfect for outdoor gatherings year-round. Grand oak trees, palm trees, crepe myrtles, holly, elderberry, and bougainvillea are just some of the landscaping that creates a serene, park-like atmosphere. Across the street is a wooded common area for the community complete with dock on Lake Hiawatha, and pavilion. Don’t miss the opportunity to own this exceptional home with a perfect blend of indoor and outdoor living spaces. Schedule your private tour today!
Location
State FL
County Hillsborough
Community Keystone Park Colony A Rep
Zoning ASC-1
Rooms
Other Rooms Bonus Room, Family Room, Formal Living Room Separate, Inside Utility
Interior
Interior Features Accessibility Features, Ceiling Fans(s), Chair Rail, Crown Molding, Eat-in Kitchen, Living Room/Dining Room Combo, Open Floorplan, Primary Bedroom Main Floor, Split Bedroom, Walk-In Closet(s), Window Treatments
Heating Central
Cooling Central Air
Flooring Carpet, Ceramic Tile
Fireplaces Type Family Room, Living Room, Masonry, Wood Burning
Furnishings Negotiable
Fireplace true
Appliance Convection Oven, Dishwasher, Disposal, Electric Water Heater, Microwave, Range, Refrigerator, Water Filtration System, Water Purifier, Water Softener
Laundry Electric Dryer Hookup, Inside, Laundry Room, Washer Hookup
Exterior
Exterior Feature Awning(s), French Doors, Garden, Irrigation System, Lighting, Outdoor Grill, Outdoor Kitchen, Private Mailbox, Sliding Doors, Storage
Parking Features Driveway, Garage Door Opener, Ground Level
Garage Spaces 2.0
Fence Wood
Community Features Association Recreation - Owned, Deed Restrictions, Dog Park, Park
Utilities Available Cable Connected, Electricity Connected, Sewer Connected, Water Connected
Amenities Available Park, Recreation Facilities, Trail(s)
Water Access 1
Water Access Desc Lake
View Garden, Park/Greenbelt, Trees/Woods
Roof Type Shingle
Porch Covered, Front Porch, Patio, Porch
Attached Garage true
Garage true
Private Pool No
Building
Lot Description Cleared, Corner Lot, Landscaped, Level, Near Public Transit, Oversized Lot, Paved
Story 1
Entry Level One
Foundation Block, Slab
Lot Size Range 1 to less than 2
Sewer Septic Tank
Water Well
Architectural Style Contemporary, Ranch
Structure Type Stucco
New Construction false
Construction Status Appraisal,Financing,Inspections
Schools
Elementary Schools Hammond Elementary School
Middle Schools Martinez-Hb
High Schools Steinbrenner High School
Others
Pets Allowed Yes
HOA Fee Include Common Area Taxes,Private Road,Recreational Facilities
Senior Community No
Ownership Fee Simple
Monthly Total Fees $10
Acceptable Financing Cash, Conventional, FHA, VA Loan
Membership Fee Required Required
Listing Terms Cash, Conventional, FHA, VA Loan
Special Listing Condition None
Read Less Info
Want to know what your home might be worth? Contact us for a FREE valuation!

Our team is ready to help you sell your home for the highest possible price ASAP

© 2024 My Florida Regional MLS DBA Stellar MLS. All Rights Reserved.
Bought with KELLER WILLIAMS TAMPA PROP.

"Molly's job is to find and attract mastery-based agents to the office, protect the culture, and make sure everyone is happy! "







