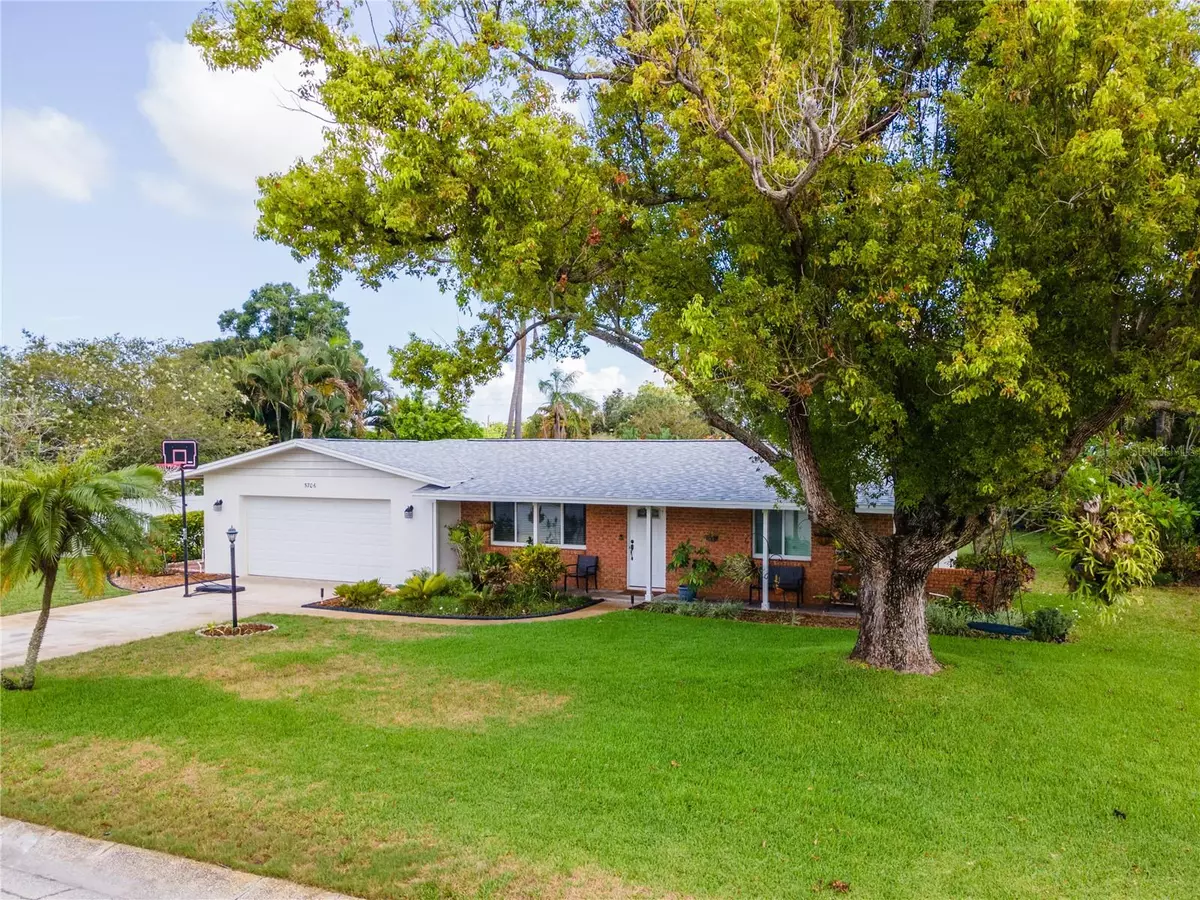$380,000
$450,000
15.6%For more information regarding the value of a property, please contact us for a free consultation.
3 Beds
3 Baths
1,976 SqFt
SOLD DATE : 11/01/2024
Key Details
Sold Price $380,000
Property Type Single Family Home
Sub Type Single Family Residence
Listing Status Sold
Purchase Type For Sale
Square Footage 1,976 sqft
Price per Sqft $192
Subdivision Fairway Acres Unit Three
MLS Listing ID A4613702
Sold Date 11/01/24
Bedrooms 3
Full Baths 2
Half Baths 1
Construction Status Inspections
HOA Y/N No
Originating Board Stellar MLS
Year Built 1965
Annual Tax Amount $1,545
Lot Size 0.310 Acres
Acres 0.31
Lot Dimensions 100x134
Property Description
Price improvement, act fast on this beautiful home! Welcome to this lovely 3 bedroom /2.5 bath home situated on a spacious lot in the heart of West Bradenton! The home features a split floor plan with a bright and airy family room and plenty of storage space for all of your needs. The main bedroom boasts beautiful plank flooring and includes an updated en-suite bathroom. The two additional bedrooms are generously sized and share a well-appointed full bath. The half bath is perfect for guests when entertaining. Plenty of parking with the 2 car garage and the roof was recently replaced in 2023!
Outside, mature landscaping creates a serene and private environment, with lush greenery, and flowering shrubs. The expansive backyard is perfect for entertaining or simply relaxing with plenty of space to design your dream pool. Enjoy your morning coffee on this beautiful front porch as you wave to neighbors and get ready for your day! This home blends comfort, and mature landscaping, making it an ideal retreat for Florida living. Restaurants, shopping and pristine beaches are all a short drive away. Act fast as this home will not last long!
Location
State FL
County Manatee
Community Fairway Acres Unit Three
Zoning RSF4.5
Direction W
Interior
Interior Features Living Room/Dining Room Combo, Open Floorplan
Heating Central
Cooling Central Air
Flooring Carpet, Terrazzo
Fireplace false
Appliance Microwave, Range, Refrigerator
Laundry Electric Dryer Hookup, In Garage, Washer Hookup
Exterior
Exterior Feature Sidewalk
Garage Spaces 2.0
Utilities Available Public
Roof Type Shingle
Attached Garage true
Garage true
Private Pool No
Building
Lot Description Cul-De-Sac, Street Dead-End
Story 1
Entry Level One
Foundation Block
Lot Size Range 1/4 to less than 1/2
Sewer Public Sewer
Water Public
Architectural Style Ranch
Structure Type Brick
New Construction false
Construction Status Inspections
Others
Senior Community No
Ownership Fee Simple
Acceptable Financing Cash, Conventional
Listing Terms Cash, Conventional
Special Listing Condition None
Read Less Info
Want to know what your home might be worth? Contact us for a FREE valuation!

Our team is ready to help you sell your home for the highest possible price ASAP

© 2025 My Florida Regional MLS DBA Stellar MLS. All Rights Reserved.
Bought with AMI REAL ESTATE INC
"Molly's job is to find and attract mastery-based agents to the office, protect the culture, and make sure everyone is happy! "


