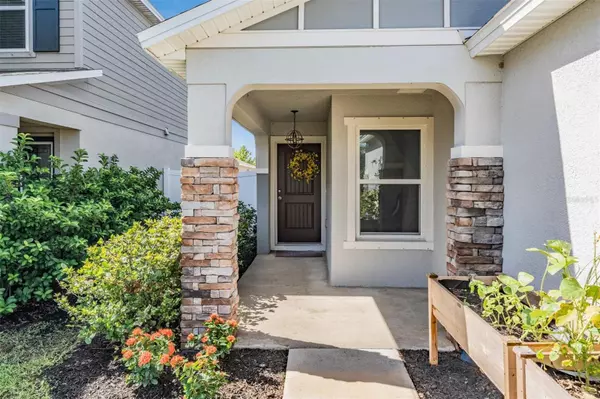$360,000
$360,000
For more information regarding the value of a property, please contact us for a free consultation.
4 Beds
2 Baths
1,637 SqFt
SOLD DATE : 10/31/2024
Key Details
Sold Price $360,000
Property Type Single Family Home
Sub Type Single Family Residence
Listing Status Sold
Purchase Type For Sale
Square Footage 1,637 sqft
Price per Sqft $219
Subdivision Northgate Phase 3
MLS Listing ID T3551884
Sold Date 10/31/24
Bedrooms 4
Full Baths 2
Construction Status Financing,Inspections
HOA Fees $89/qua
HOA Y/N Yes
Originating Board Stellar MLS
Year Built 2020
Annual Tax Amount $5,325
Lot Size 6,098 Sqft
Acres 0.14
Property Description
THIS IS THE ONE! Nestled in the desirable GATED community of Northgate, you’ll find this 4-bedroom 2-bathroom gem. Driving through the quiet neighborhood, you’ll spot the RESORT STYLE COMMUNITY POOL to use for your leisure, walking trails, and more. Arriving at 7437 Northern Lights Drive, you can’t help but notice the meticulously kept landscaping and quaint garden currently flourishing with basil, parsley, peas, watermelon, and jalapenos. Upon entering, you’ll see the freshly painted interior and newly installed modern luxury vinyl plank throughout (2024)- no carpet in sight! To the right of the home, there is a full bathroom with tub and shower, three bedrooms, each equipped with their closet organizers, and easy access to the garage. Heading further into the home OPEN PLAN kitchen, dining, and living await! In the chef's kitchen, you'll find granite countertops, stainless steel appliances, an expansive island, a beautifully organized pantry, and easy access to the laundry room with built-in cabinetry. The primary bedroom is tucked away at the back of the home for additional privacy along with a large walk-in closet and built-in organizers. The primary bathroom boasts a full walk-in shower and dual sink countertops. Stepping outside, you’ll find the newer EXTENDED SCREENED IN PATIO (2022) and FULLY FENCED IN BACK YARD. With NO CDD fees, lower HOA, and sitting in flood zone X; this is not only move-in ready but affordable as well. Northgate itself is situated within a 10-minute drive to both BayCare and Advent Hospitals, 15 minutes from Brandon Mall, Top Golf, restaurants and so much more! It is also in close proximity to I-75, 15 miles to South Tampa, and 21 miles to MacDill AFB. WHY WAIT? SCHEDULE A SHOWING TODAY!!
Location
State FL
County Hillsborough
Community Northgate Phase 3
Zoning PD
Interior
Interior Features Ceiling Fans(s)
Heating Central, Electric
Cooling Central Air
Flooring Tile, Vinyl
Fireplace false
Appliance Dishwasher, Disposal, Dryer, Microwave, Range Hood, Refrigerator, Washer, Water Filtration System
Laundry Inside, Laundry Room
Exterior
Exterior Feature Lighting, Other
Garage Spaces 2.0
Utilities Available Public
Roof Type Shingle
Attached Garage true
Garage true
Private Pool No
Building
Entry Level One
Foundation Slab
Lot Size Range 0 to less than 1/4
Sewer Public Sewer
Water Public
Structure Type Block
New Construction false
Construction Status Financing,Inspections
Schools
Elementary Schools Gibsonton-Hb
Middle Schools Dowdell-Hb
High Schools East Bay-Hb
Others
Pets Allowed Yes
Senior Community No
Ownership Fee Simple
Monthly Total Fees $89
Acceptable Financing Cash, Conventional, FHA, VA Loan
Membership Fee Required Required
Listing Terms Cash, Conventional, FHA, VA Loan
Special Listing Condition None
Read Less Info
Want to know what your home might be worth? Contact us for a FREE valuation!

Our team is ready to help you sell your home for the highest possible price ASAP

© 2024 My Florida Regional MLS DBA Stellar MLS. All Rights Reserved.
Bought with LPT REALTY

"Molly's job is to find and attract mastery-based agents to the office, protect the culture, and make sure everyone is happy! "







