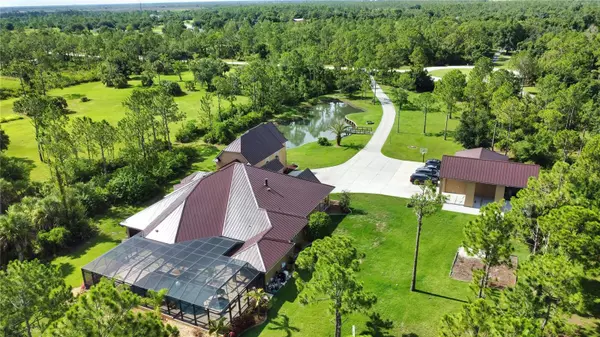$1,335,000
$1,600,000
16.6%For more information regarding the value of a property, please contact us for a free consultation.
4 Beds
5 Baths
5,247 SqFt
SOLD DATE : 10/29/2024
Key Details
Sold Price $1,335,000
Property Type Single Family Home
Sub Type Single Family Residence
Listing Status Sold
Purchase Type For Sale
Square Footage 5,247 sqft
Price per Sqft $254
Subdivision Prairie Creek Park
MLS Listing ID C7494515
Sold Date 10/29/24
Bedrooms 4
Full Baths 4
Half Baths 1
Construction Status Appraisal,Financing,Inspections
HOA Fees $49/ann
HOA Y/N Yes
Originating Board Stellar MLS
Year Built 2008
Annual Tax Amount $11,912
Lot Size 5.000 Acres
Acres 5.0
Property Description
Discover serenity and sophistication in Prairie Creek, a distinguished deed-restricted horse community, where this magnificent estate sprawls across 5 acres of picturesque countryside. Boasting over 5200 square feet of luxurious living space, with 4 bedrooms, 4 1/2 bathrooms. This residence harmoniously blends modern amenities with timeless elegance. Car enthusiasts will appreciate the expansive 6-car detached garage and covered RV parking, offering ample room for vehicles, workshop areas, or additional storage needs.
The home has impact windows and a new metal roof. 2 septic tanks, 2 wells, new hot water heater and full home RO system. There are 2 propane takes 110 gallon and a 500 gallon propane tank which is buried for the generator.
Step into a world of leisure and entertainment with a sprawling outdoor oasis featuring a grand pool and spa, complemented by a vast outdoor kitchen and separate Tiki bar. Ideal for hosting gatherings or enjoying quiet evenings under the stars, this space seamlessly merges indoor and outdoor living.
Inside, a high-end chef's kitchen awaits, equipped with top-of-the-line appliances and designed for culinary enthusiasts. Adjacent, a spacious dining area invites intimate family dinners or festive gatherings with friends.
An additional highlight includes over 1100-square-foot 2nd floor entertainment room with a full bath, ideal for a studio, guest accommodations, a game room or a movie theatre adding versatility to this already impressive property. There is also a impressive great room overlooking the pool and lanai area. For the health-conscious, a private gym provides a dedicated space to maintain an active lifestyle without leaving home.
Throughout, meticulous attention to detail and premium finishes create an ambiance of sophistication and comfort, perfect for those who appreciate the finer things in life.
Located in Prairie Creek, known for its tranquility and privacy, yet conveniently close to city amenities, this estate offers a rare opportunity to experience luxurious country living at its finest. Whether seeking a serene sanctuary or an entertainer's dream, this property exceeds expectations. Schedule your private tour today and envision the exceptional lifestyle awaiting you at this remarkable residence.
There is a separate 5 acres parcel available with the purchase of the house only for and additional $200,000.
Location
State FL
County Charlotte
Community Prairie Creek Park
Zoning RE5
Rooms
Other Rooms Formal Dining Room Separate, Great Room, Inside Utility
Interior
Interior Features Attic Fan, Cathedral Ceiling(s), Ceiling Fans(s), Central Vaccum, Crown Molding, Eat-in Kitchen, High Ceilings, Kitchen/Family Room Combo, Open Floorplan, Primary Bedroom Main Floor, Skylight(s), Solid Wood Cabinets, Split Bedroom, Stone Counters, Tray Ceiling(s), Vaulted Ceiling(s), Walk-In Closet(s)
Heating Central
Cooling Central Air
Flooring Ceramic Tile, Travertine, Wood
Fireplaces Type Gas, Living Room
Fireplace true
Appliance Built-In Oven, Convection Oven, Dishwasher, Disposal, Dryer, Electric Water Heater, Exhaust Fan, Freezer, Microwave, Range Hood, Refrigerator, Whole House R.O. System
Laundry Inside, Laundry Room
Exterior
Exterior Feature French Doors, Lighting, Outdoor Kitchen, Rain Gutters, Sliding Doors, Storage
Parking Features Boat, Converted Garage, Garage Door Opener, Open, RV Garage
Garage Spaces 5.0
Pool Child Safety Fence, Heated, In Ground, Other, Salt Water, Screen Enclosure, Tile
Community Features Deed Restrictions, Gated Community - No Guard, Stable(s)
Utilities Available Cable Available, Cable Connected, Propane, Sprinkler Well
View Y/N 1
Roof Type Metal
Porch Covered, Enclosed, Screened
Attached Garage true
Garage true
Private Pool Yes
Building
Story 2
Entry Level Two
Foundation Slab, Stem Wall
Lot Size Range 5 to less than 10
Sewer Septic Tank
Water Well
Architectural Style Custom, Elevated, Patio Home
Structure Type Block,Stone,Stucco
New Construction false
Construction Status Appraisal,Financing,Inspections
Schools
Elementary Schools East Elementary
Middle Schools Punta Gorda Middle
High Schools Charlotte High
Others
Pets Allowed Yes
HOA Fee Include Private Road
Senior Community No
Ownership Fee Simple
Monthly Total Fees $49
Acceptable Financing Cash, Conventional, FHA, VA Loan
Membership Fee Required Required
Listing Terms Cash, Conventional, FHA, VA Loan
Special Listing Condition None
Read Less Info
Want to know what your home might be worth? Contact us for a FREE valuation!

Our team is ready to help you sell your home for the highest possible price ASAP

© 2024 My Florida Regional MLS DBA Stellar MLS. All Rights Reserved.
Bought with RE/MAX ANCHOR OF MARINA PARK

"Molly's job is to find and attract mastery-based agents to the office, protect the culture, and make sure everyone is happy! "







