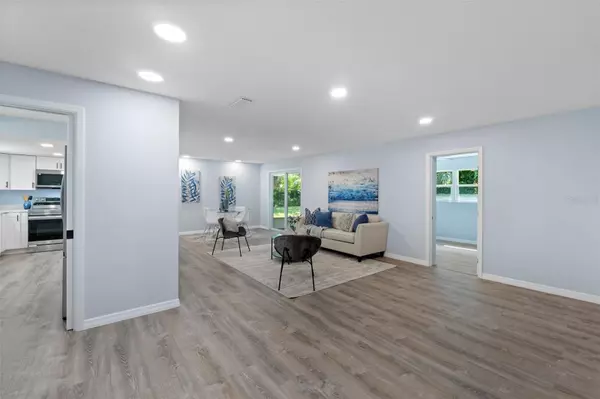$358,900
$379,400
5.4%For more information regarding the value of a property, please contact us for a free consultation.
3 Beds
2 Baths
1,406 SqFt
SOLD DATE : 10/21/2024
Key Details
Sold Price $358,900
Property Type Single Family Home
Sub Type Single Family Residence
Listing Status Sold
Purchase Type For Sale
Square Footage 1,406 sqft
Price per Sqft $255
Subdivision Tomoka Oaks Country Club Estates
MLS Listing ID O6230137
Sold Date 10/21/24
Bedrooms 3
Full Baths 2
Construction Status Inspections,Kick Out Clause
HOA Y/N No
Originating Board Stellar MLS
Year Built 1965
Annual Tax Amount $3,377
Lot Size 0.280 Acres
Acres 0.28
Lot Dimensions 100X120
Property Description
Back on the market at no fault of the home!! TALK ABOUT CURB APPEAL, THE HOME YOU HAVE BEEN LOOKING FOR! In the Tomoka Oaks Country Club Community! Talk about a "Love It or List It" contender here!! You have to come and see this Gorgeous High and Dry, Turn-Key Move-In Ready Home!! Beautiful 3 Bedroom, 2 Bathroom with new Waterproof Luxury Vinyl Flooring and an Open Concept Design. Over-sized Master's Suite with walk-in closet, LED Lights, and an open spacious Living Room/Dining Room layout perfect for entertaining large gatherings. Stunning Bathrooms. Brand New kitchen with sparkling whitequartz countertops. High-end stainless-steel Appliances. A brand-new roof (2024) and a home warranty with HWA are included. This Residence situates itself on a BIG 100x120' LOT and at this price point is a rare find in this community. This home has Style, Substance, Character and is just a quick drive from the beach. Come and see it today and be prepared to fall in love!!
Location
State FL
County Volusia
Community Tomoka Oaks Country Club Estates
Zoning R1
Interior
Interior Features Open Floorplan
Heating Central
Cooling Central Air
Flooring Luxury Vinyl
Fireplace false
Appliance Dishwasher, Disposal, Electric Water Heater, Freezer, Microwave
Laundry In Garage
Exterior
Exterior Feature Garden, Sliding Doors
Garage Spaces 2.0
Utilities Available Electricity Connected, Sewer Connected, Water Connected
Roof Type Shingle
Attached Garage true
Garage true
Private Pool No
Building
Entry Level One
Foundation Slab
Lot Size Range 1/4 to less than 1/2
Sewer Public Sewer
Water Public
Structure Type Block,Wood Frame
New Construction false
Construction Status Inspections,Kick Out Clause
Others
Senior Community No
Ownership Fee Simple
Acceptable Financing Cash, Conventional, FHA, VA Loan
Listing Terms Cash, Conventional, FHA, VA Loan
Special Listing Condition None
Read Less Info
Want to know what your home might be worth? Contact us for a FREE valuation!

Our team is ready to help you sell your home for the highest possible price ASAP

© 2024 My Florida Regional MLS DBA Stellar MLS. All Rights Reserved.
Bought with REAL BROKER, LLC

"Molly's job is to find and attract mastery-based agents to the office, protect the culture, and make sure everyone is happy! "







