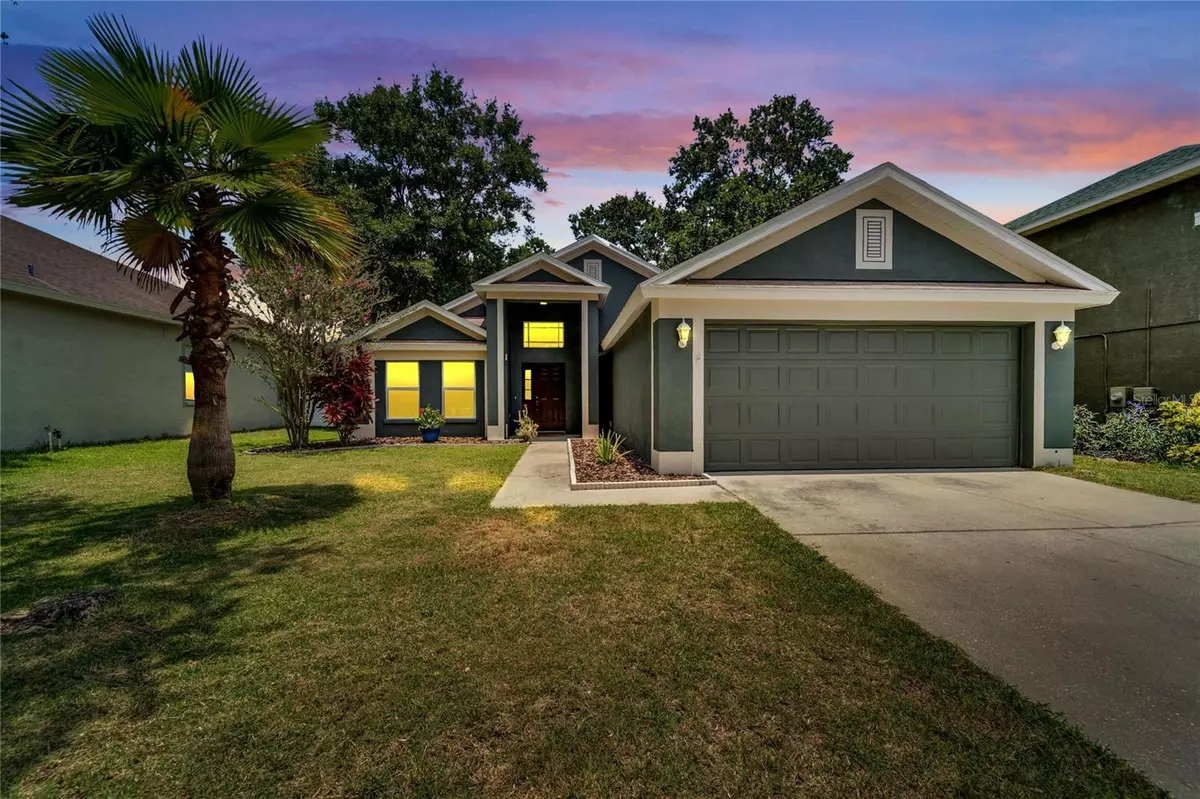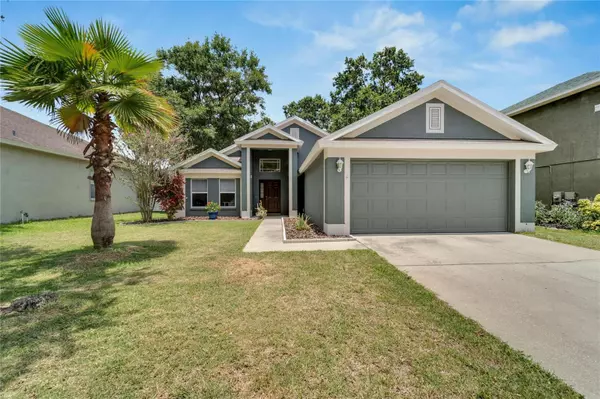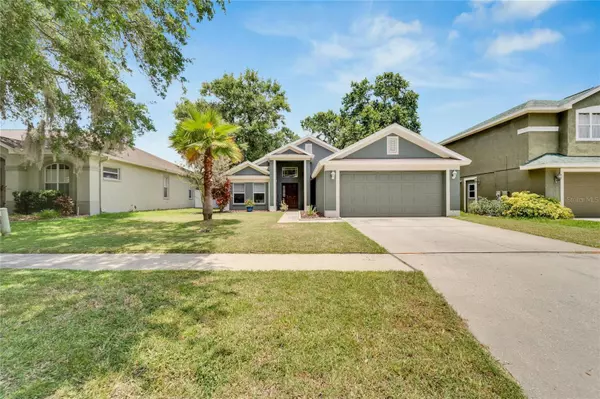$414,000
$434,900
4.8%For more information regarding the value of a property, please contact us for a free consultation.
4 Beds
2 Baths
1,694 SqFt
SOLD DATE : 10/04/2024
Key Details
Sold Price $414,000
Property Type Single Family Home
Sub Type Single Family Residence
Listing Status Sold
Purchase Type For Sale
Square Footage 1,694 sqft
Price per Sqft $244
Subdivision Fishhawk Ranch Ph 1 Units 1
MLS Listing ID A4613168
Sold Date 10/04/24
Bedrooms 4
Full Baths 2
Construction Status Appraisal,Financing,Inspections
HOA Fees $6/mo
HOA Y/N No
Originating Board Stellar MLS
Year Built 2000
Annual Tax Amount $6,568
Lot Size 7,405 Sqft
Acres 0.17
Property Description
Nestled in ever-popular Fishhawk Ranch, a highly-desirable community with top-rated schools, community concerts in the Park, nature trails, an Aquatic center, and so much more! The beautiful home features 4 Bedrooms with 2 Full Bathrooms! As you walk up to the home, notice the handsome front door with sidelight and transom window above. The entry is lovely and spacious with two arched niches for your favorite artwork or decor. To the left is Bedroom #1 (currently used as an office) with French Glass Doors, a ceiling fan. vaulted ceiling and a roomy closet. The Living Room is open and spacious with vaulted ceilings, ceiling fan, and sliders leading to the screened-in Lanai. The Kitchen is gorgeous and NEW with a center island w/butcher block counter, SS appliance package (DW brand new), tiled backsplash, recessed lighting, all new cabinets, LVP flooring, breakfast counter, new Waterfall Kitchen sink (accessories to wash veggies and glasses), built-in Pantry! The sweet Dining Room is light and bright with new lighting. The Primary Bedroom is large with ceiling fan, an arched doorway leads directly to the Primary Bathroom featuring double sinks, new lighting, new faucets, a deep soaking tub, a walk-in shower with glass doors, a separate water closet, and a roomy walk-in closet with organizing shelves. Bedroom #3 has LVP flooring and a ceiling fan and a closet. The Hall Full Bathroom has tub/shower combo, LVP flooring, and an artistic and cool sink bowl. Bedroom #4 has LVP flooring, a ceiling fan and a closet. The screened-in Lanai is spacious and freshly painted, and leads directly to your fenced-in rear yard. NEW Roof will be installed prior to closing OR take a credit. Recent updates: Every room has been freshly painted, new LVP flooring, all new ceiling fans in bedrooms/LED/remote control, new dishwasher, new kitchen cabinets and countertops, new LVP flooring, new faucets in both bathrooms, new lighting in primary bath, new window screens and frames throughout/all windows, newly installed fence gates and mailbox to meet HOA standards. Open floor plan, neutral palette, move in ready home! Call today for your personal tour!
Location
State FL
County Hillsborough
Community Fishhawk Ranch Ph 1 Units 1
Zoning PD
Interior
Interior Features Cathedral Ceiling(s), Ceiling Fans(s), Kitchen/Family Room Combo, Living Room/Dining Room Combo, Open Floorplan, Primary Bedroom Main Floor, Vaulted Ceiling(s), Walk-In Closet(s)
Heating Electric, Gas
Cooling Central Air
Flooring Luxury Vinyl
Furnishings Negotiable
Fireplace false
Appliance Dishwasher, Microwave, Range, Refrigerator
Laundry Electric Dryer Hookup, Inside, Washer Hookup
Exterior
Exterior Feature Sidewalk
Garage Spaces 2.0
Community Features Fitness Center, Playground, Pool
Utilities Available Natural Gas Connected
Roof Type Shingle
Attached Garage true
Garage true
Private Pool No
Building
Entry Level One
Foundation Slab
Lot Size Range 0 to less than 1/4
Sewer Public Sewer
Water Public
Structure Type Block,Stucco
New Construction false
Construction Status Appraisal,Financing,Inspections
Others
Pets Allowed Yes
HOA Fee Include Pool
Senior Community No
Ownership Fee Simple
Monthly Total Fees $6
Acceptable Financing Cash, Conventional, FHA, VA Loan
Membership Fee Required Required
Listing Terms Cash, Conventional, FHA, VA Loan
Special Listing Condition None
Read Less Info
Want to know what your home might be worth? Contact us for a FREE valuation!

Our team is ready to help you sell your home for the highest possible price ASAP

© 2024 My Florida Regional MLS DBA Stellar MLS. All Rights Reserved.
Bought with KELLER WILLIAMS SUBURBAN TAMPA

"Molly's job is to find and attract mastery-based agents to the office, protect the culture, and make sure everyone is happy! "







