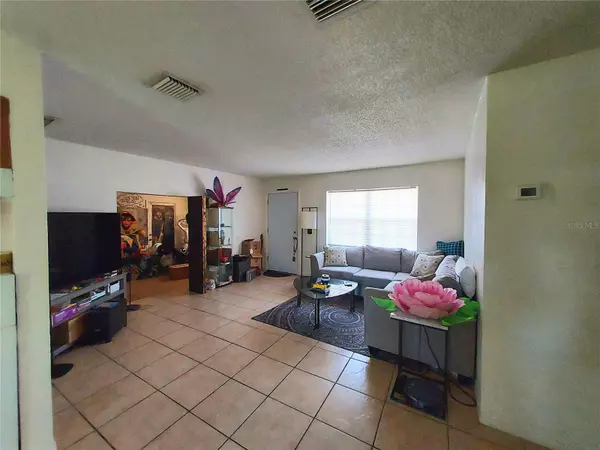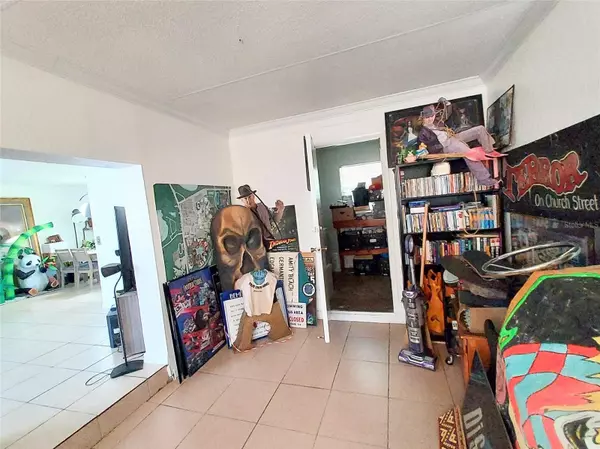$252,000
$257,900
2.3%For more information regarding the value of a property, please contact us for a free consultation.
3 Beds
2 Baths
1,120 SqFt
SOLD DATE : 09/12/2024
Key Details
Sold Price $252,000
Property Type Single Family Home
Sub Type Single Family Residence
Listing Status Sold
Purchase Type For Sale
Square Footage 1,120 sqft
Price per Sqft $225
Subdivision Breezewood Unit 01
MLS Listing ID U8250275
Sold Date 09/12/24
Bedrooms 3
Full Baths 1
Half Baths 1
Construction Status Financing
HOA Y/N No
Originating Board Stellar MLS
Year Built 1970
Annual Tax Amount $2,628
Lot Size 7,840 Sqft
Acres 0.18
Property Description
Nestled in the charming Breezewood neighborhood of Orlando, this inviting home offers a perfect blend of comfort and convenience. Featuring 3 bedrooms and 1.5 bathrooms, alongside spacious living room, dining room , and family/bonus room, providing ample space for both relaxation and entertainment.
Situated on a peaceful cul-de-sac lot, the property ensures privacy and tranquility. Coupled with a retention to the rear so quiet will consistently be at your rear. Recent upgrades include a brand new HVAC system and completely updated electrical, offering modern efficiency and peace of mind.
The neighborhood of Breezewood is known for its community atmosphere and proximity to parks, schools, and shopping, making it an ideal location for all. Don't miss the opportunity to make this well-maintained and upgraded home yours.
Location
State FL
County Orange
Community Breezewood Unit 01
Zoning R-1A
Rooms
Other Rooms Bonus Room, Formal Dining Room Separate, Formal Living Room Separate, Inside Utility, Storage Rooms
Interior
Interior Features Attic Ventilator, Ceiling Fans(s), Solid Wood Cabinets, Walk-In Closet(s)
Heating Central
Cooling Central Air
Flooring Ceramic Tile, Laminate
Furnishings Unfurnished
Fireplace false
Appliance Dishwasher, Electric Water Heater, Exhaust Fan, Range, Range Hood, Refrigerator
Laundry Inside
Exterior
Exterior Feature French Doors, Sidewalk
Parking Features Driveway, None, On Street
Fence Fenced
Utilities Available Cable Available, Electricity Connected, Public, Sprinkler Well, Underground Utilities
Roof Type Shingle
Garage false
Private Pool No
Building
Lot Description Cul-De-Sac, Paved
Entry Level One
Foundation Slab
Lot Size Range 0 to less than 1/4
Sewer Public Sewer
Water Public
Architectural Style Ranch
Structure Type Block,Stucco
New Construction false
Construction Status Financing
Others
HOA Fee Include None
Senior Community No
Ownership Fee Simple
Acceptable Financing Cash, Conventional, FHA, VA Loan
Membership Fee Required None
Listing Terms Cash, Conventional, FHA, VA Loan
Special Listing Condition None
Read Less Info
Want to know what your home might be worth? Contact us for a FREE valuation!

Our team is ready to help you sell your home for the highest possible price ASAP

© 2024 My Florida Regional MLS DBA Stellar MLS. All Rights Reserved.
Bought with SYNCHRONICITY REAL ESTATE SOLUTIONS

"Molly's job is to find and attract mastery-based agents to the office, protect the culture, and make sure everyone is happy! "







