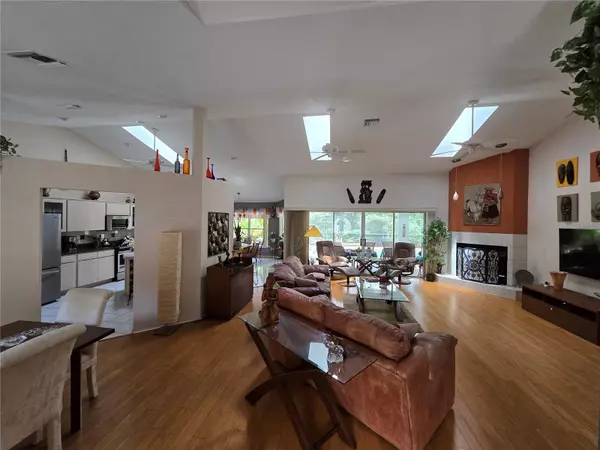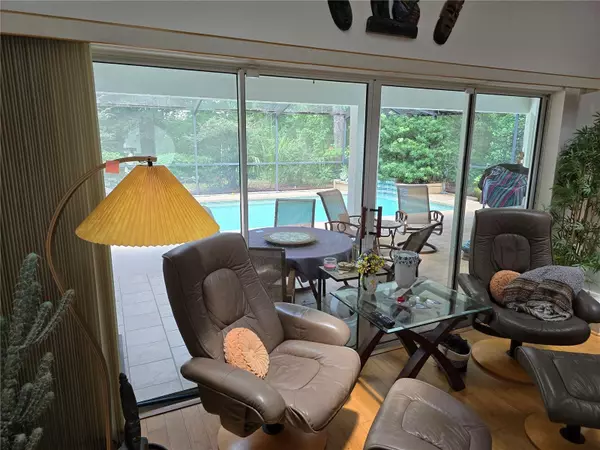$379,000
$379,000
For more information regarding the value of a property, please contact us for a free consultation.
3 Beds
2 Baths
2,226 SqFt
SOLD DATE : 09/05/2024
Key Details
Sold Price $379,000
Property Type Single Family Home
Sub Type Single Family Residence
Listing Status Sold
Purchase Type For Sale
Square Footage 2,226 sqft
Price per Sqft $170
Subdivision Rainbow Spgs 05 Rep
MLS Listing ID OM682860
Sold Date 09/05/24
Bedrooms 3
Full Baths 2
HOA Fees $19/ann
HOA Y/N Yes
Originating Board Stellar MLS
Year Built 1997
Annual Tax Amount $2,250
Lot Size 0.290 Acres
Acres 0.29
Property Description
Welcome to this large Pool home located in the highly desirable Country Club of Rainbow Springs. Real bamboo floors welcome your steps into the large living room. Convenient to the room is the dining room and kitchen. This home has it all! Sit by the cozy fireplace or bask in the sun with your own large swimming pool. This has a wonderful sitting area for your shaded conversations with friends while taking a break from your swim. This area has mature landscaping both inside and outside of the screen enclosure. Back inside, the home has an oversized master suite (even has a piano in it) and ensuite bath with his / hers closets. On the other end of the home is the split-plan bedrooms and guest bath.
The kitchen is large and has an island for your meal prep and cooking. Just off the kitchen is the separate laundry room which leads to the garage. So much to list, this home is a must see! Back on market. Buyers contingent home fell through. This is your chance!
Location
State FL
County Marion
Community Rainbow Spgs 05 Rep
Zoning R1
Interior
Interior Features Cathedral Ceiling(s), Ceiling Fans(s), Eat-in Kitchen, High Ceilings
Heating Heat Pump
Cooling Central Air
Flooring Bamboo, Carpet, Ceramic Tile
Fireplaces Type Gas
Fireplace true
Appliance Dishwasher, Disposal, Dryer, Microwave, Range, Range Hood, Washer
Laundry Laundry Room
Exterior
Exterior Feature Sliding Doors
Garage Spaces 2.0
Pool Gunite
Community Features Clubhouse, Deed Restrictions, Fitness Center, Golf Carts OK, Pool, Tennis Courts
Utilities Available BB/HS Internet Available, Cable Available
Amenities Available Pickleball Court(s), Security
Roof Type Tile
Porch Patio, Screened
Attached Garage true
Garage true
Private Pool Yes
Building
Lot Description Paved
Entry Level One
Foundation Slab
Lot Size Range 1/4 to less than 1/2
Sewer Public Sewer
Water Public, Well
Architectural Style Mediterranean
Structure Type Block,Stucco
New Construction false
Schools
Elementary Schools Dunnellon Elementary School
Middle Schools Dunnellon Middle School
High Schools Dunnellon High School
Others
Pets Allowed Yes
Senior Community No
Ownership Fee Simple
Monthly Total Fees $19
Acceptable Financing Cash, Conventional, FHA, VA Loan
Membership Fee Required Required
Listing Terms Cash, Conventional, FHA, VA Loan
Special Listing Condition None
Read Less Info
Want to know what your home might be worth? Contact us for a FREE valuation!

Our team is ready to help you sell your home for the highest possible price ASAP

© 2025 My Florida Regional MLS DBA Stellar MLS. All Rights Reserved.
Bought with PROFESSIONAL REALTY OF OCALA
"Molly's job is to find and attract mastery-based agents to the office, protect the culture, and make sure everyone is happy! "







