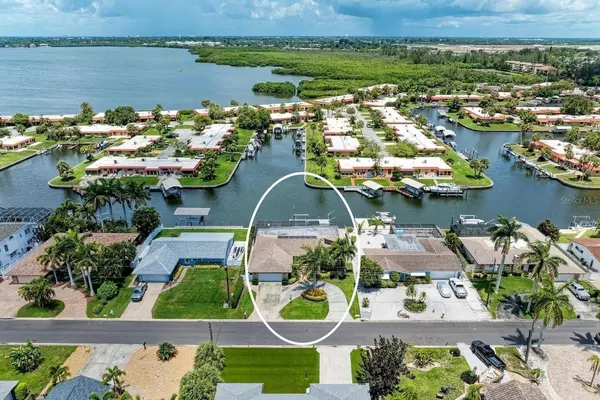$1,274,000
$1,345,000
5.3%For more information regarding the value of a property, please contact us for a free consultation.
3 Beds
3 Baths
2,000 SqFt
SOLD DATE : 09/06/2024
Key Details
Sold Price $1,274,000
Property Type Single Family Home
Sub Type Single Family Residence
Listing Status Sold
Purchase Type For Sale
Square Footage 2,000 sqft
Price per Sqft $637
Subdivision San Remo Shores
MLS Listing ID A4616654
Sold Date 09/06/24
Bedrooms 3
Full Baths 3
Construction Status Inspections
HOA Fees $8/mo
HOA Y/N Yes
Originating Board Stellar MLS
Year Built 1970
Annual Tax Amount $5,212
Lot Size 9,147 Sqft
Acres 0.21
Property Description
Walk through the lovely front double doors and be prepared to be amazed by the view! A large and spacious lanai with a built-in bar and a pool perfect for entertaining awaits – living room glass doors are pocket doors so living/entertaining space will double! Step out to the dock with its two year old and newly stained surface and board your boat on the recently replaced 10,000 pound boat lift with an automatic lift that includes a limit switch. Minutes with no bridge access to the intercoastal and Gulf. Only two miles to the area beaches by car!
Right off the lanai, if you work from home, you’re in luck as you step into your office with a view and custom cabinets. A third bathroom with shower is adjacent to the office with brand new toilet
The open floor plan of the home includes a cook’s kitchen with four large pot drawers, a knife storage drawer and pull outs in bottom cabinets as well as the two pantry cabinets as well as a desk area/cookbook nook. Step into the dining area and pull a bottle out of the wine cooler when it’s time to entertain your guests!
65” TV (included in sale) in custom built wall unit has a built-in electric fireplace and can be seen from kitchen, dining and living room area – perfect for those fall football games!
The primary bedroom is roomy and has a water view through the sliders. A large custom closet, including an in-wall ironing board is ready for your wardrobe then step into your master bath with its own water closet and a dream shower with a bench for leg shaving or dog washing! The split floorplan includes 2 spacious bedrooms and a bath for your company.
A large two car garage with its built-in shelving on both sides is perfect for all of your storage needs.
Neighborhood has no rental restrictions.
Water Heater replaced 2024 /
House painted 2022 /
Solar pool panels installed 2022 /
A/C replaced Dec 2021 /
Pipes relined 2022 /
New Garage & Key Pad 2022 /
New carpet and paint in Primary bedroom 2022 /
Upgraded closet and bath in Primary 2022 /
Dock Boards replaced 2022 /
Dock Re-stained 2024 /
Privacy Fence around rear yard perimeter installed in 2022 (side yard perfect for your dog)
Lawn, Pool, and Pest Services strictly maintained. There is an irrigation system.
Location
State FL
County Manatee
Community San Remo Shores
Zoning RSF4.5/C
Rooms
Other Rooms Attic, Bonus Room, Den/Library/Office
Interior
Interior Features Built-in Features, Ceiling Fans(s), Eat-in Kitchen, Kitchen/Family Room Combo, Living Room/Dining Room Combo, Open Floorplan, Primary Bedroom Main Floor, Solid Surface Counters, Split Bedroom, Thermostat, Walk-In Closet(s)
Heating Central, Electric
Cooling Central Air
Flooring Hardwood
Fireplaces Type Family Room
Fireplace true
Appliance Bar Fridge, Dishwasher, Disposal, Dryer, Ice Maker, Microwave, Range, Range Hood, Refrigerator, Solar Hot Water, Washer, Wine Refrigerator
Laundry In Garage
Exterior
Exterior Feature Irrigation System, Outdoor Grill, Outdoor Shower, Private Mailbox, Sliding Doors
Parking Features Guest
Garage Spaces 2.0
Fence Vinyl
Pool Deck, In Ground, Lighting, Outside Bath Access, Screen Enclosure, Solar Heat
Community Features Golf Carts OK, Irrigation-Reclaimed Water, Sidewalks
Utilities Available Cable Connected, Electricity Connected, Public, Sewer Connected, Water Connected
Waterfront Description Canal - Saltwater,Canal Front
View Y/N 1
Water Access 1
Water Access Desc Canal - Saltwater,Gulf/Ocean,Gulf/Ocean to Bay,Intracoastal Waterway
View Water
Roof Type Shingle
Porch Covered, Deck, Enclosed, Patio, Rear Porch, Screened
Attached Garage true
Garage true
Private Pool Yes
Building
Lot Description Near Marina
Story 1
Entry Level One
Foundation Slab
Lot Size Range 0 to less than 1/4
Sewer Public Sewer
Water Canal/Lake For Irrigation, Public
Architectural Style Ranch
Structure Type Block,Stucco
New Construction false
Construction Status Inspections
Others
Pets Allowed Cats OK, Dogs OK
HOA Fee Include None
Senior Community No
Ownership Fee Simple
Monthly Total Fees $8
Acceptable Financing Cash, Conventional
Membership Fee Required Optional
Listing Terms Cash, Conventional
Special Listing Condition None
Read Less Info
Want to know what your home might be worth? Contact us for a FREE valuation!

Our team is ready to help you sell your home for the highest possible price ASAP

© 2024 My Florida Regional MLS DBA Stellar MLS. All Rights Reserved.
Bought with EXIT KING REALTY

"Molly's job is to find and attract mastery-based agents to the office, protect the culture, and make sure everyone is happy! "







