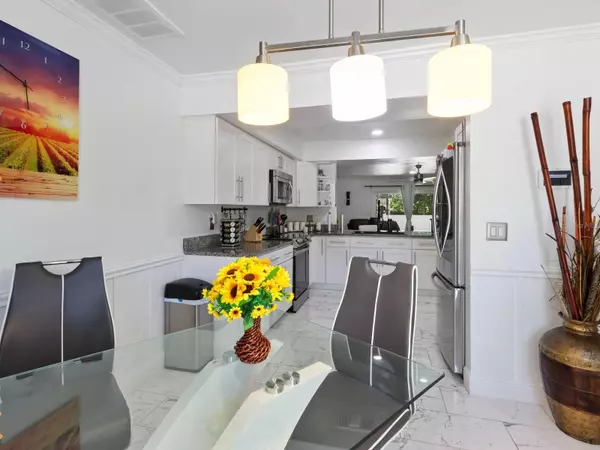$343,000
$343,000
For more information regarding the value of a property, please contact us for a free consultation.
2 Beds
3 Baths
1,458 SqFt
SOLD DATE : 08/28/2024
Key Details
Sold Price $343,000
Property Type Townhouse
Sub Type Townhouse
Listing Status Sold
Purchase Type For Sale
Square Footage 1,458 sqft
Price per Sqft $235
Subdivision Northdale Sec L
MLS Listing ID T3534515
Sold Date 08/28/24
Bedrooms 2
Full Baths 2
Half Baths 1
HOA Y/N No
Originating Board Stellar MLS
Year Built 1984
Annual Tax Amount $2,221
Lot Size 2,613 Sqft
Acres 0.06
Property Description
Fabulous Remodeled Townhouse in the highly sought-after neighborhood of Northdale in Carrollwood! NO HOA! NO CDD!
Move Right In! This 2 Bedroom, 2 1/2 Bathroom has been tastefully remodeled throughout and features an open floor plan. Upon entering the property, your welcomed with a huge pavered private courtyard, enclosed with a PVC fence for added privacy. Once inside, this home is clean, bright and inviting with the most preferred designer trends. Featuring ceramic marble like plank tile flooring, crown molding, updated light fixtures and ceiling fans. The Kitchen is spacious and boosts white shaker wood cabinets with nickel hardware, granite countertops and Stainless-Steel appliances. The extended counter allows for bar seating, which opens into the family room. (The sliding glass door is hurricane proof and was replaced in 2022) The family room leads you out to your own private Oasis! The 23x17 screened lanai overlooks the open patio and lush, wooded conservation. Enclosed for privacy this is perfect for enjoying your morning coffee and a great space to entertain. Upstairs are both bedrooms which have laminate plank flooring and ceiling fans. The master bedroom features a private balcony that overlooks the backyard, a large walk-in closet, ensuite with double sinks and separate shower stall and commode. The second bedroom, full bathroom and laundry closet compete the 2nd floor. So many reasons to love this house with the unique patio's, (screened and opened) Lanai's in the back, front and upstairs. Plenty of storage with an attached storage area as well as a 1 car garage. The A/C is approximately 7 years old, hot water heater 6 years old. This beautiful neighborhood in Carrollwood is conveniently located around the corner to shops, restaurants and so much more! Northdale Park & Recreation Center is close by with basketball, tennis, playground, walking trail, volleyball, pickleball & picnic shelters. Northdale Golf & Tennis Club right down the street. YMCA, Wholefoods, entertainment, hospital, expressway & Dale Mabry. Everything has been done and this home is ready for you to move in! All you need to do is unpack your bags! Welcome Home!
Location
State FL
County Hillsborough
Community Northdale Sec L
Zoning PD
Interior
Interior Features Ceiling Fans(s), Eat-in Kitchen, Open Floorplan, PrimaryBedroom Upstairs, Solid Surface Counters, Stone Counters, Walk-In Closet(s), Window Treatments
Heating Central
Cooling Central Air
Flooring Ceramic Tile, Laminate
Furnishings Unfurnished
Fireplace false
Appliance Cooktop, Dishwasher, Disposal, Electric Water Heater, Microwave, Range, Refrigerator
Laundry Electric Dryer Hookup, Inside, Laundry Closet
Exterior
Exterior Feature Courtyard, Sidewalk, Sliding Doors
Parking Features Driveway
Garage Spaces 1.0
Community Features Sidewalks
Utilities Available BB/HS Internet Available, Cable Connected, Electricity Available, Electricity Connected, Public, Sewer Connected, Street Lights, Water Connected
View Trees/Woods
Roof Type Shingle
Porch Covered, Enclosed, Patio, Rear Porch, Screened
Attached Garage true
Garage true
Private Pool No
Building
Lot Description Conservation Area, In County, Landscaped
Story 2
Entry Level Two
Foundation Block
Lot Size Range 0 to less than 1/4
Sewer Public Sewer
Water Public
Architectural Style Contemporary
Structure Type Block,Stucco
New Construction false
Schools
Elementary Schools Claywell-Hb
Middle Schools Hill-Hb
High Schools Gaither-Hb
Others
Pets Allowed Yes
HOA Fee Include None
Senior Community No
Ownership Condominium
Acceptable Financing Cash, Conventional, FHA, VA Loan
Listing Terms Cash, Conventional, FHA, VA Loan
Special Listing Condition None
Read Less Info
Want to know what your home might be worth? Contact us for a FREE valuation!

Our team is ready to help you sell your home for the highest possible price ASAP

© 2025 My Florida Regional MLS DBA Stellar MLS. All Rights Reserved.
Bought with CHARLES RUTENBERG REALTY INC
"Molly's job is to find and attract mastery-based agents to the office, protect the culture, and make sure everyone is happy! "







