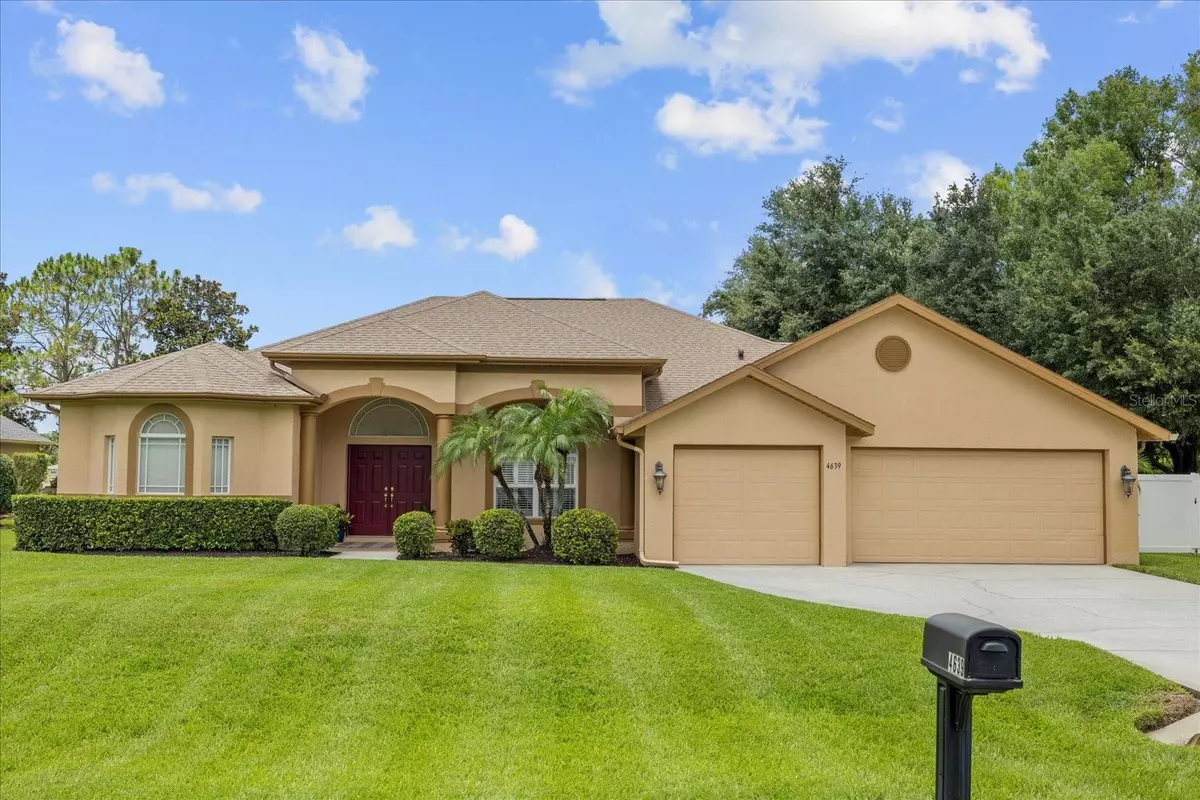$467,500
$475,000
1.6%For more information regarding the value of a property, please contact us for a free consultation.
3 Beds
3 Baths
2,109 SqFt
SOLD DATE : 08/02/2024
Key Details
Sold Price $467,500
Property Type Single Family Home
Sub Type Single Family Residence
Listing Status Sold
Purchase Type For Sale
Square Footage 2,109 sqft
Price per Sqft $221
Subdivision Branch Ranch Estates
MLS Listing ID T3533634
Sold Date 08/02/24
Bedrooms 3
Full Baths 2
Half Baths 1
HOA Fees $93/qua
HOA Y/N Yes
Originating Board Stellar MLS
Year Built 2004
Annual Tax Amount $3,266
Lot Size 0.550 Acres
Acres 0.55
Property Description
Rare is the opportunity to own such a well-maintained home in the heart of Land O Lakes, tucked away in the gated community of Branch Ranch Estates. This lovely 3 bedroom, 2.5 bathroom home with 3 car garage is perfectly placed on an oversized corner lot - just over one half acre (.55 acre). The lush lawn and landscaping welcome you as you enter the home, through the double front doors you are instantly drawn to the equally delightful backyard and lanai. The living room with its souring ceilings and natural light floods the entire home. In the kitchen you’ll find granite counters, bright cabinets with crown molding, newer stainless steel appliances with induction cooktop range and a view to the lanai while having easy access to the dining area, living room and half bath. This split floor plan offers a generous primary suite with faux fireplace to create the perfect ambiance. The ensuite, primary bathroom offers large stall shower, garden tub with jets, separate, double vanities, linen closet, private toilet room and double walk-in closets. At the opposite end of the home are bedrooms two and three. The guest bathroom sits perfectly between the two. Returning to the heart of the home, through the three paneled sliding glass doors that pocket back - you’ll have easy access for gatherings and barbeques on this 350 square foot lanai. The expansive backyard oasis is begging for games, or pets or a garden - you choose. This backyard is suited for a pool, as the septic drain field is in the front yard. Every inch of the home has been meticulously maintained. The three car garage not only offers space for your vehicles but is already set up with work benches, peg boards, cabinets and drawers. This stately home is neat as a pin, has loads of indoor and garage storage with its attic pulldown stairs that leads to attic storage above the garage. The seller’s pride of ownership can be seen throughout including updating with a NEW ROOF 2021, A/C 2017 (with yearly tune ups), NEW WELL POWER SUPPLY 2024, SEPTIC SYSTEM INSPECTED AND PUMPED OUT 2024, NEW MICROWAVE 2024, NEW SIDE-BY-SIDE REFRIGERATOR 2023, EXTERIOR HOUSE PAINTED 2020, GARAGE PAINTED 2023 (ceiling, walls and baseboards) FRONT PORCH FLOOR AND LANAI FLOOR PAINTED 2023, BLINDS 2021, WATER TREATMENT SYSTEM & SOFTNER. This community location is all about convenience and being near popular restaurants such as Ukulele Brands, Stonewater Grill, Tiki Cove and don’t forget the Tampa Premium Outlets. You’re in close proximity to I-275, the Veteran’s Expressway and about 30 minutes to the Tampa International Airport. **Watch the Fly-Through Video in the listing.**
Location
State FL
County Pasco
Community Branch Ranch Estates
Zoning R2
Interior
Interior Features Cathedral Ceiling(s), Ceiling Fans(s), Coffered Ceiling(s), Eat-in Kitchen, Open Floorplan, Primary Bedroom Main Floor, Solid Surface Counters, Split Bedroom, Vaulted Ceiling(s), Walk-In Closet(s), Window Treatments
Heating Central
Cooling Central Air
Flooring Carpet, Tile
Fireplace false
Appliance Dishwasher, Disposal, Dryer, Electric Water Heater, Microwave, Range, Refrigerator, Washer, Water Filtration System, Water Softener
Laundry Laundry Room
Exterior
Exterior Feature Dog Run, Irrigation System, Sliding Doors
Parking Features Driveway, Garage Door Opener, Oversized, Workshop in Garage
Garage Spaces 3.0
Community Features Deed Restrictions, Gated Community - No Guard
Utilities Available BB/HS Internet Available, Cable Connected, Electricity Connected, Underground Utilities, Water Connected
Amenities Available Gated
Roof Type Shingle
Attached Garage true
Garage true
Private Pool No
Building
Lot Description Corner Lot
Story 1
Entry Level One
Foundation Slab
Lot Size Range 1/2 to less than 1
Sewer Septic Tank
Water Well
Structure Type Block,Stucco
New Construction false
Schools
Elementary Schools Connerton Elem
Middle Schools Pine View Middle-Po
High Schools Land O' Lakes High-Po
Others
Pets Allowed Yes
HOA Fee Include Private Road
Senior Community No
Ownership Fee Simple
Monthly Total Fees $93
Acceptable Financing Cash, Conventional, FHA, VA Loan
Membership Fee Required Required
Listing Terms Cash, Conventional, FHA, VA Loan
Special Listing Condition None
Read Less Info
Want to know what your home might be worth? Contact us for a FREE valuation!

Our team is ready to help you sell your home for the highest possible price ASAP

© 2024 My Florida Regional MLS DBA Stellar MLS. All Rights Reserved.
Bought with KELLER WILLIAMS REALTY NEW TAMPA

"Molly's job is to find and attract mastery-based agents to the office, protect the culture, and make sure everyone is happy! "







