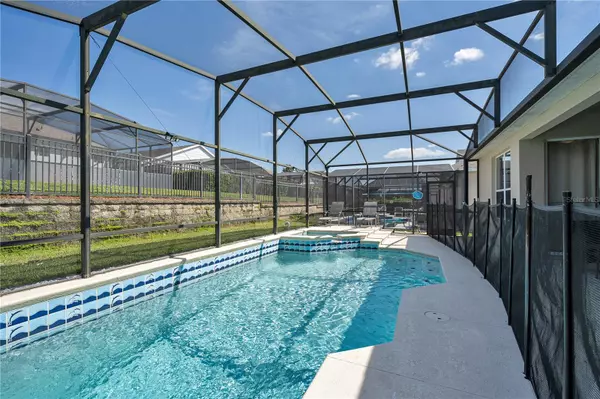$425,000
$442,000
3.8%For more information regarding the value of a property, please contact us for a free consultation.
4 Beds
3 Baths
1,842 SqFt
SOLD DATE : 07/26/2024
Key Details
Sold Price $425,000
Property Type Single Family Home
Sub Type Single Family Residence
Listing Status Sold
Purchase Type For Sale
Square Footage 1,842 sqft
Price per Sqft $230
Subdivision Wyndham Palms Ph 03
MLS Listing ID O6183026
Sold Date 07/26/24
Bedrooms 4
Full Baths 3
HOA Fees $234/mo
HOA Y/N Yes
Originating Board Stellar MLS
Year Built 2003
Annual Tax Amount $5,727
Lot Size 5,662 Sqft
Acres 0.13
Property Description
BACK ON THE MARKET!! Financing Fell Thru!!
BIG PRICE REDUCTION>>>>MOTIVATED SELLER Calendar has been opened up to accommodate showings
Seller has lowered price to compensate for any updates or repairs the Buyer wants to make.
Come see this Amazing single family POOL home with UPDATES in the gated upscale short term rental Windsor Palms resort community with 24 hour entrance security. Windsor Palms is just 3 miles from Walt Disney World and provides an amazing Vacation for both you and your guests. Carpet has been replaced with beautiful tile thru all the bedrooms. Centrally located close to area attractions, dining and shopping. The community facilities include on-site convenience store, large community pool with tiki bar, whirlpool spa, clubhouse with fitness room, game room, tennis, movie theater, basketball and volleyball courts and playground. Completely turn-key and ready for guests. Some bookings may convey. Alternatively, you can also live here full time or use as your private vacation home
Location
State FL
County Osceola
Community Wyndham Palms Ph 03
Zoning OPUD
Interior
Interior Features Ceiling Fans(s), Eat-in Kitchen, Open Floorplan, Primary Bedroom Main Floor
Heating Central
Cooling Central Air
Flooring Ceramic Tile
Furnishings Furnished
Fireplace false
Appliance Dishwasher, Disposal, Dryer, Electric Water Heater, Microwave, Range, Refrigerator, Washer
Laundry Inside, Laundry Room
Exterior
Exterior Feature Irrigation System
Garage Spaces 2.0
Pool Child Safety Fence, Gunite, Heated, In Ground, Lighting
Community Features Clubhouse, Fitness Center, Gated Community - Guard, Park, Pool, Sidewalks, Tennis Courts
Utilities Available BB/HS Internet Available, Cable Connected, Electricity Connected
Amenities Available Clubhouse, Fitness Center, Gated, Park, Pool, Tennis Court(s)
Roof Type Shingle
Porch Enclosed, Rear Porch, Screened
Attached Garage true
Garage true
Private Pool Yes
Building
Lot Description City Limits, Landscaped, Sidewalk, Paved
Entry Level One
Foundation Block
Lot Size Range 0 to less than 1/4
Sewer Public Sewer
Water Public
Architectural Style Florida
Structure Type Stucco
New Construction false
Others
Pets Allowed Yes
HOA Fee Include Guard - 24 Hour,Cable TV,Pool,Maintenance Grounds,Security,Trash
Senior Community No
Ownership Fee Simple
Monthly Total Fees $489
Acceptable Financing Cash, Conventional, FHA, VA Loan
Membership Fee Required Required
Listing Terms Cash, Conventional, FHA, VA Loan
Special Listing Condition None
Read Less Info
Want to know what your home might be worth? Contact us for a FREE valuation!

Our team is ready to help you sell your home for the highest possible price ASAP

© 2025 My Florida Regional MLS DBA Stellar MLS. All Rights Reserved.
Bought with KELLER WILLIAMS LEGACY REALTY
"Molly's job is to find and attract mastery-based agents to the office, protect the culture, and make sure everyone is happy! "







