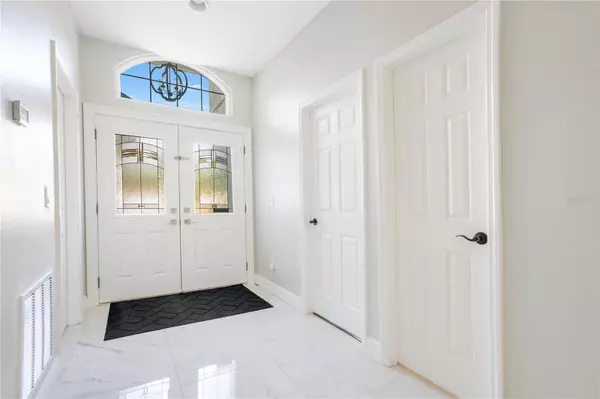$405,000
$405,000
For more information regarding the value of a property, please contact us for a free consultation.
4 Beds
3 Baths
1,765 SqFt
SOLD DATE : 06/27/2024
Key Details
Sold Price $405,000
Property Type Single Family Home
Sub Type Single Family Residence
Listing Status Sold
Purchase Type For Sale
Square Footage 1,765 sqft
Price per Sqft $229
Subdivision Orla Vista Heights
MLS Listing ID O6205629
Sold Date 06/27/24
Bedrooms 4
Full Baths 2
Half Baths 1
HOA Y/N No
Originating Board Stellar MLS
Year Built 2022
Annual Tax Amount $5,833
Lot Size 6,969 Sqft
Acres 0.16
Property Description
Welcome to 331 S Hart Blvd, a beautiful and spacious home located in the heart of Orlando, FL. This charming residence offers a perfect blend of comfort and style, with a modern design and thoughtful layout that caters to all your needs. As you step inside, you'll be greeted by a bright and open foyer that leads to the inviting family room and the well-appointed kitchen featuring gorgeous granite countertops, 42" cabinetry, and a large center island with a seating, making meal preparation and entertaining a breeze. The primary bedroom is a true retreat, offering plenty of space, a walk in closet, and a private en-suite bathroom with a dual sink vanity, frameless glass shower, and separate tub. Three additional bedrooms provide flexibility for family, guests, or a home office, and two more bathrooms ensure there's never a wait. Outside, the home's curb appeal is enhanced by a well-maintained lawn and a spacious driveway leading to a two-car garage. The backyard offers plenty of space for outdoor activities or even a pool. Situated in a desirable neighborhood, this home is just a short drive away from local amenities, schools, and parks. Don't miss the opportunity to make 331 S. Hart Blvd your new home!
Location
State FL
County Orange
Community Orla Vista Heights
Zoning R-1
Interior
Interior Features Ceiling Fans(s), High Ceilings, Kitchen/Family Room Combo, Living Room/Dining Room Combo, Primary Bedroom Main Floor, Solid Surface Counters, Stone Counters, Thermostat, Walk-In Closet(s)
Heating Central, Electric
Cooling Central Air
Flooring Laminate, Tile
Fireplace false
Appliance Dishwasher, Electric Water Heater, Range, Refrigerator
Laundry Electric Dryer Hookup, Inside, Laundry Room, Washer Hookup
Exterior
Exterior Feature Lighting, Private Mailbox, Sliding Doors
Parking Features Driveway, Garage Door Opener, Ground Level
Garage Spaces 2.0
Utilities Available BB/HS Internet Available, Cable Available, Electricity Connected, Phone Available, Street Lights, Water Connected
Roof Type Shingle
Attached Garage true
Garage true
Private Pool No
Building
Lot Description Landscaped, Paved
Entry Level One
Foundation Slab
Lot Size Range 0 to less than 1/4
Builder Name Nuha Enterprise
Sewer Septic Tank
Water Public
Structure Type Block
New Construction true
Schools
Elementary Schools Oak Hill Elem
Middle Schools Gotha Middle
High Schools Olympia High
Others
Senior Community No
Ownership Fee Simple
Acceptable Financing Cash, Conventional, FHA, VA Loan
Listing Terms Cash, Conventional, FHA, VA Loan
Special Listing Condition None
Read Less Info
Want to know what your home might be worth? Contact us for a FREE valuation!

Our team is ready to help you sell your home for the highest possible price ASAP

© 2024 My Florida Regional MLS DBA Stellar MLS. All Rights Reserved.
Bought with EXP REALTY LLC

"Molly's job is to find and attract mastery-based agents to the office, protect the culture, and make sure everyone is happy! "







