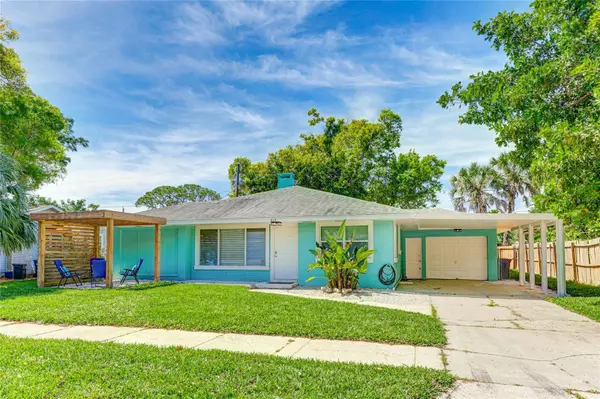$400,000
$415,000
3.6%For more information regarding the value of a property, please contact us for a free consultation.
3 Beds
2 Baths
1,360 SqFt
SOLD DATE : 06/18/2024
Key Details
Sold Price $400,000
Property Type Single Family Home
Sub Type Single Family Residence
Listing Status Sold
Purchase Type For Sale
Square Footage 1,360 sqft
Price per Sqft $294
Subdivision Kenilworth
MLS Listing ID A4603478
Sold Date 06/18/24
Bedrooms 3
Full Baths 2
HOA Y/N No
Originating Board Stellar MLS
Year Built 1951
Annual Tax Amount $3,623
Lot Size 6,534 Sqft
Acres 0.15
Property Description
This meticulously remodeled 3-bedroom, 2-bathroom turnkey furnished home boasts comfort and style, offering an unparalleled blend of modern convenience and timeless charm. Whether you're seeking a lucrative investment opportunity to add to your portfolio or a place to call your own, this gem is sure to captivate you from the moment you arrive. As you approach, the freshly laid sod and professionally landscaped yard, complete with a charming pergola and fresh exterior paint, set the stage for what lies within. Step inside to discover elegance, with sleek vinyl plank flooring and updated baseboards creating a seamless flow throughout the living spaces. Natural light pours in through large windows, illuminating the inviting living room and creating an atmosphere of warmth and relaxation. Prepare to be delighted in the updated eat-in kitchen, where stainless-steel appliances, quartz countertops, and a convenient pantry await the culinary enthusiast. Sunlight floods the space through multiple windows, bathing it in natural light and creating an inviting atmosphere that beckons you to enjoy every meal. Step into the primary suite and discover a beautifully remodeled ensuite, featuring a spacious shower perfect for unwinding after a long day. Across the hall, the generously sized second bedroom, large enough for a King bed, awaits. In the updated second bathroom, you'll find built-in shelving and a quartz countertop, offering both functionality and style. Meanwhile, the third bedroom, currently utilized as an office, presents itself as a flexible space that can be tailored to your needs. Journey outside and explore your own private oasis, where the fully fenced backyard beckons for relaxation and recreation. Additionally, the garage boasts an epoxy floor and offers AC to ensure a cool retreat from the Florida sun, providing additional bonus space for your enjoyment. From relaxing evenings under the stars to lively gatherings with friends and family, this outdoor oasis is sure to be the scene of countless cherished memories. Conveniently situated, this home places you mere moments from the best of Bradenton. Explore stunning Gulf beaches, including the renowned Anna Maria Island, vibrant Downtown Bradenton and Riverwalk, GT Bray Park, and diverse shopping and dining options. Catch a game at LECOM Park or walk across the street to enjoy live musical performances at The Habitat. With convenient access to US-41, venturing to St. Pete or Tampa is effortless. Don't miss out—schedule your showing today!
Location
State FL
County Manatee
Community Kenilworth
Zoning RSF4.5
Direction W
Interior
Interior Features Ceiling Fans(s), Eat-in Kitchen, Stone Counters, Thermostat, Window Treatments
Heating Central, Electric
Cooling Central Air
Flooring Luxury Vinyl, Tile
Furnishings Turnkey
Fireplace false
Appliance Dishwasher, Dryer, Microwave, Range, Refrigerator, Washer
Laundry In Garage
Exterior
Exterior Feature Lighting, Private Mailbox, Rain Gutters, Sidewalk
Garage Spaces 1.0
Fence Chain Link, Fenced
Utilities Available BB/HS Internet Available, Cable Available, Electricity Available, Public, Sewer Available, Water Available
Roof Type Membrane,Shingle
Porch Patio
Attached Garage true
Garage true
Private Pool No
Building
Entry Level One
Foundation Slab
Lot Size Range 0 to less than 1/4
Sewer Public Sewer
Water Public
Structure Type Block,Wood Siding
New Construction false
Schools
Elementary Schools Miller Elementary
Middle Schools W.D. Sugg Middle
High Schools Manatee High
Others
Pets Allowed Yes
Senior Community No
Ownership Fee Simple
Acceptable Financing Cash, Conventional, FHA, VA Loan
Listing Terms Cash, Conventional, FHA, VA Loan
Special Listing Condition None
Read Less Info
Want to know what your home might be worth? Contact us for a FREE valuation!

Our team is ready to help you sell your home for the highest possible price ASAP

© 2024 My Florida Regional MLS DBA Stellar MLS. All Rights Reserved.
Bought with KW SUNCOAST

"Molly's job is to find and attract mastery-based agents to the office, protect the culture, and make sure everyone is happy! "







