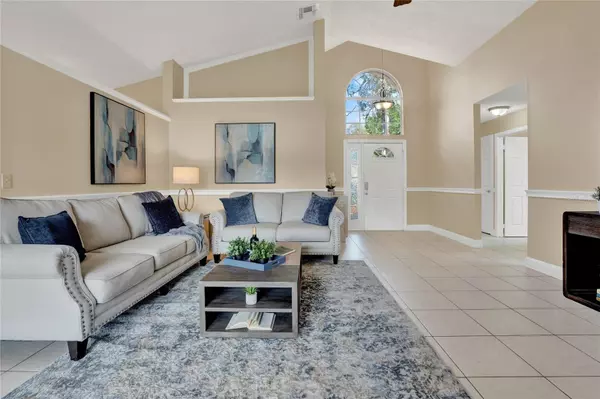$410,000
$419,000
2.1%For more information regarding the value of a property, please contact us for a free consultation.
3 Beds
2 Baths
1,371 SqFt
SOLD DATE : 06/14/2024
Key Details
Sold Price $410,000
Property Type Single Family Home
Sub Type Single Family Residence
Listing Status Sold
Purchase Type For Sale
Square Footage 1,371 sqft
Price per Sqft $299
Subdivision Riverside At Twin Rivers Un 1
MLS Listing ID O6187168
Sold Date 06/14/24
Bedrooms 3
Full Baths 2
Construction Status Financing,Inspections
HOA Fees $16/ann
HOA Y/N Yes
Originating Board Stellar MLS
Year Built 1991
Annual Tax Amount $4,652
Lot Size 5,662 Sqft
Acres 0.13
Property Description
This is the ONE you've been waiting for to come on the market!! Immaculate 3 bedroom 2 bathroom home in the sought-after neighborhood of RIVERSIDE at Twin Rivers! This warm and established community is filled with beautiful trees and sidewalks. Partin Elementary is within walking distance, just a few blocks down, and Chiles Middle School is directly across the street. This is truly a wonderful place for your family to call home.
Walking in the front door you will be taken with all of the natural light coming in from the windows and sliders. This home has been freshly painted and brand new carpet has been installed in all 3 bedrooms. The open and large family room has plenty of space for a large sofa or sectional to relax and take in a movie with the family. Going into the kitchen space, there is a generously sized area for your dining table, along with a space to even add bar stools. The bright white kitchen has ample counter space with matching white appliances. Looking out, you will notice the oversized screened-in patio with new indoor/outdoor carpet. The two secondary bedrooms are nice sized with built-in closets with a shared bathroom. The primary bedroom has a large walk-in closet, sliders to the large screened-in patio, and comes with an en-suite bathroom boasting a large soaking tub. This beautiful home sits on a nice large lot that is completely fenced. Living in Riverside is extremely convenient, as you are just a few minutes to grocery stores, shopping and restaurants. The airport approximately 30 minutes away, and Disney World and the beaches are less than an hour away! This home won't last, call for a showing today!
Location
State FL
County Seminole
Community Riverside At Twin Rivers Un 1
Zoning PUD
Interior
Interior Features Cathedral Ceiling(s), Ceiling Fans(s)
Heating Central
Cooling Central Air
Flooring Carpet, Tile
Fireplace false
Appliance Dishwasher, Disposal, Electric Water Heater, Microwave, Refrigerator
Laundry Electric Dryer Hookup, In Garage, Washer Hookup
Exterior
Exterior Feature Private Mailbox, Sidewalk, Sliding Doors
Garage Spaces 2.0
Utilities Available Electricity Connected, Water Connected
Roof Type Shingle
Attached Garage true
Garage true
Private Pool No
Building
Lot Description Sidewalk, Paved
Entry Level One
Foundation Slab
Lot Size Range 0 to less than 1/4
Sewer Public Sewer
Water Public
Structure Type Block
New Construction false
Construction Status Financing,Inspections
Schools
Elementary Schools Partin Elementary
Middle Schools Chiles Middle
High Schools Hagerty High
Others
Pets Allowed Yes
Senior Community No
Ownership Fee Simple
Monthly Total Fees $16
Acceptable Financing Cash, Conventional, FHA, VA Loan
Membership Fee Required Required
Listing Terms Cash, Conventional, FHA, VA Loan
Special Listing Condition None
Read Less Info
Want to know what your home might be worth? Contact us for a FREE valuation!

Our team is ready to help you sell your home for the highest possible price ASAP

© 2025 My Florida Regional MLS DBA Stellar MLS. All Rights Reserved.
Bought with LPT REALTY
"Molly's job is to find and attract mastery-based agents to the office, protect the culture, and make sure everyone is happy! "







