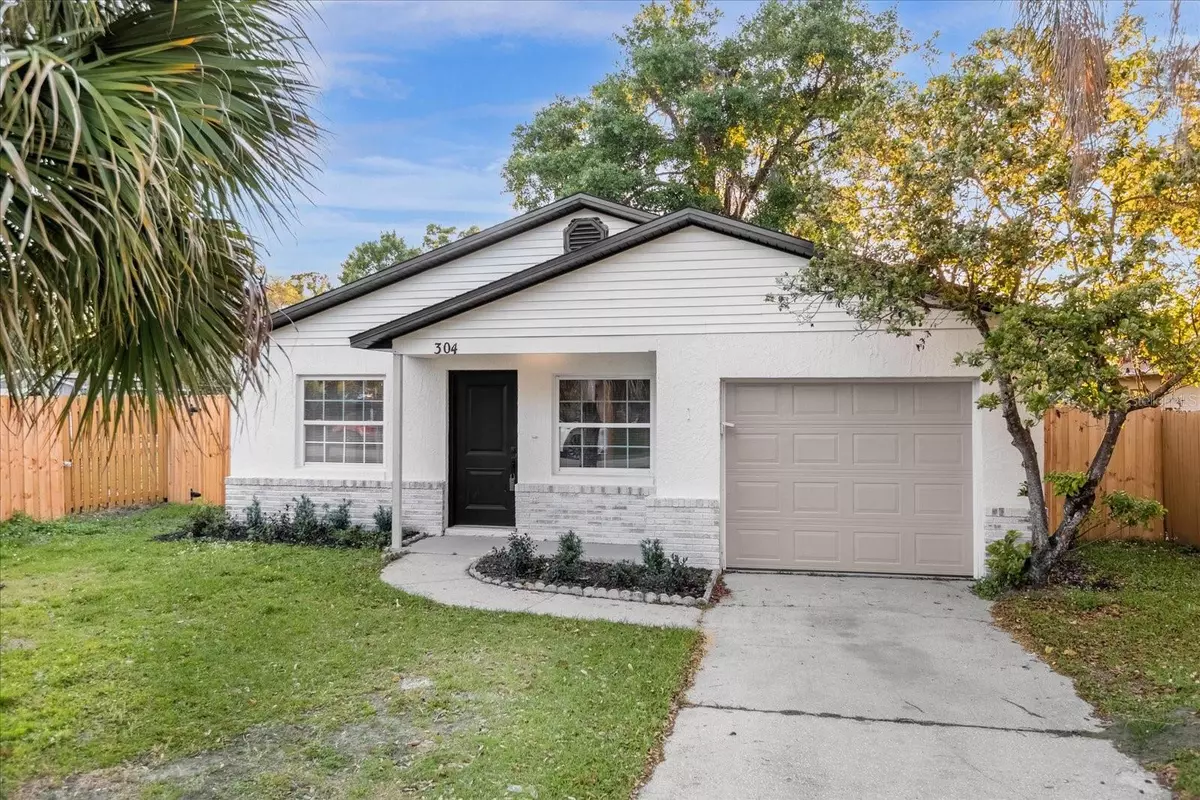$305,000
$308,900
1.3%For more information regarding the value of a property, please contact us for a free consultation.
3 Beds
2 Baths
1,113 SqFt
SOLD DATE : 06/12/2024
Key Details
Sold Price $305,000
Property Type Single Family Home
Sub Type Single Family Residence
Listing Status Sold
Purchase Type For Sale
Square Footage 1,113 sqft
Price per Sqft $274
Subdivision Fleming Heights
MLS Listing ID O6178482
Sold Date 06/12/24
Bedrooms 3
Full Baths 2
Construction Status Financing
HOA Y/N No
Originating Board Stellar MLS
Year Built 1990
Annual Tax Amount $2,059
Lot Size 6,098 Sqft
Acres 0.14
Property Description
One or more photo(s) has been virtually staged. Perfect opportunity to own this newly renovated home as a primary residence or great investment property. Updated with all new finishes, 3 beds 2 baths with almost 1200 sq ft of living space with a 1 car garage. Featuring an open concept plan with upgrades including a stunning kitchen with white shaker wood cabinets with soft close, brand new stainless steel appliances, luxurious Quartz countertops with eat-in counter space, beautiful renovated bathrooms with marble style tile and designer style vanities, new luxury vinyl floors and trims, large primary master bedroom with big walk-in closet, and more to indulge. Other updates include new Roof, A/C, water heater, LED recessed lights and fixtures. Enjoy outdoors with a fully fenced yard. No HOA. Located on a tranquil street and conveniently positioned within minutes to major shopping, attractions, highways, and Downtown. Schedule your appointment today!
Location
State FL
County Orange
Community Fleming Heights
Zoning R-1A
Interior
Interior Features Ceiling Fans(s), Eat-in Kitchen, High Ceilings, Kitchen/Family Room Combo, Open Floorplan, Solid Surface Counters, Solid Wood Cabinets, Walk-In Closet(s)
Heating Central
Cooling Central Air
Flooring Luxury Vinyl, Tile
Fireplace false
Appliance Convection Oven, Dishwasher, Microwave, Refrigerator
Laundry In Garage
Exterior
Exterior Feature Private Mailbox
Garage Spaces 1.0
Fence Fenced
Utilities Available Cable Available, Electricity Connected, Public, Water Connected
Roof Type Shingle
Porch Porch
Attached Garage true
Garage true
Private Pool No
Building
Lot Description City Limits, Near Public Transit, Oversized Lot, Paved
Story 1
Entry Level One
Foundation Slab
Lot Size Range 0 to less than 1/4
Sewer Public Sewer
Water Public
Structure Type Block,Stucco
New Construction false
Construction Status Financing
Schools
Elementary Schools Ivey Lane Elem
Middle Schools Carver Middle
High Schools Jones High
Others
Senior Community No
Ownership Fee Simple
Acceptable Financing Cash, Conventional, FHA, VA Loan
Listing Terms Cash, Conventional, FHA, VA Loan
Special Listing Condition None
Read Less Info
Want to know what your home might be worth? Contact us for a FREE valuation!

Our team is ready to help you sell your home for the highest possible price ASAP

© 2024 My Florida Regional MLS DBA Stellar MLS. All Rights Reserved.
Bought with CENTURY 21 PROFESSIONAL GROUP

"Molly's job is to find and attract mastery-based agents to the office, protect the culture, and make sure everyone is happy! "







