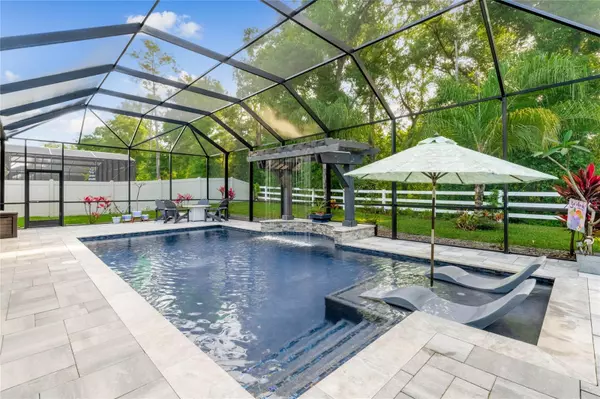$655,000
$659,900
0.7%For more information regarding the value of a property, please contact us for a free consultation.
5 Beds
4 Baths
3,258 SqFt
SOLD DATE : 06/03/2024
Key Details
Sold Price $655,000
Property Type Single Family Home
Sub Type Single Family Residence
Listing Status Sold
Purchase Type For Sale
Square Footage 3,258 sqft
Price per Sqft $201
Subdivision Huntington Downs
MLS Listing ID O6195393
Sold Date 06/03/24
Bedrooms 5
Full Baths 4
Construction Status Financing,Inspections
HOA Fees $70/qua
HOA Y/N Yes
Originating Board Stellar MLS
Year Built 2020
Annual Tax Amount $6,057
Lot Size 10,890 Sqft
Acres 0.25
Property Description
YOUR SEARCH FOR THE PERFECT HOUSE IS FINALLY OVER!
This impeccable 5-bedroom, 4-full bath, 3-car garage home with NO REAR NEIGHBORS is your dream home come to life. Expectations are exceeded immediately upon entering the front door. A grand foyer is flanked by a spacious dining room and a tranquil office/den secluded behind a custom installed barn door. Entering into the home’s main living area, your senses will be heightened by the openness of the environment. A gourmet kitchen blends today’s modern look with classical elements including an in-cabinet oven / microwave stack, gas cooktop and an oversized center island with custom apron farmhouse sink. Two large recycled glass pendant straight (and many other fixtures) came from the Pottery Barn in Winter Park.
Adjacent to the seating area of the kitchen’s center island is the perfect dining nook. Adorned with custom shiplap to match the finish of the center island, this space serves as Zen space for coffee, family dinners and memorable desserts. The main living/family room is the overall focal point in this portion of the home. Adorned with cedar wrapped wood beams and two triple sliding glass doors, this oversized living space will inspire your imagination and ease you into a place of relaxation at the end of every day. Twin Food & Storage Pantries, Private Butler Bar, Oversized Laundry Room and Abundant Closet Space take this home’s functionality to the next level.
Pay close attention to the 4-way split, separating the bedrooms into four individual quadrants for privacy. Oversized owner’s suite with expansive view of the pool and private, fenced backyard. The owner’s bathroom boasts an abundance of space with separate tub and shower, two sink vanity, private water closet and an incredibly large owner’s closet.
If all of this weren’t enough, explore the custom designed (CollinsBuilt Pools) saltwater pool features a pergola waterfall, sun shelf, sensual massage jets, paver pool deck with marble coping beneath a large screen enclosure. A large covered outdoor area awaits your entertaining and dining experiences.
An extensive list of unique home features can be summarized as: Soft Close Cabinetry Hardware // Upgraded Quartz Countertop // 42” Upper Cabinetry with Crown Molding // Gas Cooktop // Sleek Black Hardware Finishes // Abundant Storage // Industrial Wall-mounted Garage Shelving // 15 SEER HVAC // Double Pane Windows // R-30 Attic Insulation // Pottery Barn Lights, Draperies.
Peaceful community of Huntington Downs is near to many shopping and dining options, including Publix, Chick-Fil-A, TJ MAXX, and Aldi. Easy I4 access from exit 116 has you on your way to the Orlando Attractions or the Beach in mere minutes. Explore the delightful Downtown Deland District with art festivals, concerts, performances and parades.
Location
State FL
County Volusia
Community Huntington Downs
Zoning R1
Rooms
Other Rooms Den/Library/Office, Inside Utility, Storage Rooms
Interior
Interior Features Ceiling Fans(s), Coffered Ceiling(s), Dry Bar, High Ceilings, Kitchen/Family Room Combo, Open Floorplan, Primary Bedroom Main Floor, Solid Surface Counters, Solid Wood Cabinets, Split Bedroom, Walk-In Closet(s), Window Treatments
Heating Central
Cooling Central Air
Flooring Carpet, Tile
Fireplace false
Appliance Dishwasher, Disposal, Microwave, Range Hood, Refrigerator, Tankless Water Heater
Laundry Electric Dryer Hookup, Inside, Laundry Room, Washer Hookup
Exterior
Exterior Feature Irrigation System, Outdoor Shower, Sliding Doors, Sprinkler Metered
Parking Features Driveway
Garage Spaces 3.0
Fence Vinyl
Pool Gunite, In Ground, Lighting, Outside Bath Access, Pool Alarm, Salt Water, Screen Enclosure
Community Features Sidewalks
Utilities Available BB/HS Internet Available, Electricity Connected, Public, Sewer Connected, Sprinkler Meter, Sprinkler Recycled
View Trees/Woods
Roof Type Shingle
Attached Garage true
Garage true
Private Pool Yes
Building
Lot Description Sidewalk, Paved
Entry Level One
Foundation Slab
Lot Size Range 1/4 to less than 1/2
Builder Name Emerald Homes
Sewer Public Sewer
Water Public
Structure Type Block,Stucco
New Construction false
Construction Status Financing,Inspections
Schools
Elementary Schools Freedom Elem
Middle Schools Deland Middle
High Schools Deland High
Others
Pets Allowed Yes
Senior Community No
Ownership Fee Simple
Monthly Total Fees $70
Acceptable Financing Cash, Conventional, FHA, VA Loan
Membership Fee Required Required
Listing Terms Cash, Conventional, FHA, VA Loan
Special Listing Condition None
Read Less Info
Want to know what your home might be worth? Contact us for a FREE valuation!

Our team is ready to help you sell your home for the highest possible price ASAP

© 2024 My Florida Regional MLS DBA Stellar MLS. All Rights Reserved.
Bought with SURE CLOSE REALTY LLC

"Molly's job is to find and attract mastery-based agents to the office, protect the culture, and make sure everyone is happy! "







