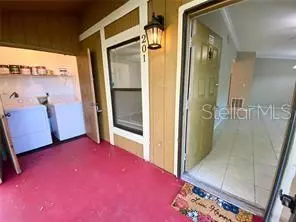$179,900
$175,000
2.8%For more information regarding the value of a property, please contact us for a free consultation.
2 Beds
2 Baths
912 SqFt
SOLD DATE : 05/31/2024
Key Details
Sold Price $179,900
Property Type Condo
Sub Type Condominium
Listing Status Sold
Purchase Type For Sale
Square Footage 912 sqft
Price per Sqft $197
Subdivision The Oaks Unit V A Condo
MLS Listing ID A4607297
Sold Date 05/31/24
Bedrooms 2
Full Baths 2
Condo Fees $436
Construction Status Appraisal,Financing,Inspections
HOA Y/N No
Originating Board Stellar MLS
Year Built 1983
Annual Tax Amount $1,932
Property Description
Nicely UPDATED 2-bedroom, 2 full bathrooms condominium on the second floor in THE OAKS Tampa community. NEWER kitchen wood cabinets, GRANITE countertops and STAINLESS-STEEL appliances. Spacious main bedroom suite with a walk-in closet. TILED floors throughout and WOOD in the bedrooms. Choice of electric or real wood FIREPLACE for cooler cozy winter nights. Newer large WIND IMPACT WINDOWS. Laundry closet with newer WASHER/DRYER on the private front porch with enough space to put chairs and table to enjoy the NATURE views. Well maintained community with a pool, tennis courts and racquetball, conveniently located 1 mile to USF and steps to the public GOLF court THE CLAW and BULL RUNNER BUS STOP. Half a mile to the HEALTH CARE PLAZA and SHOPPINGS. 2 miles to VA HOSPITAL, only 4 miles to BUSH GARDEN and LETTUCE LAKE PARK and 12 miles to DOWNTOWN TAMPA. Come see your future HOME today and start living Florida lifestyle tomorrow!
Location
State FL
County Hillsborough
Community The Oaks Unit V A Condo
Zoning SPI-UC-3
Interior
Interior Features Ceiling Fans(s), Living Room/Dining Room Combo, Vaulted Ceiling(s), Walk-In Closet(s), Window Treatments
Heating Central, Electric
Cooling Central Air
Flooring Ceramic Tile, Laminate
Fireplaces Type Electric, Gas
Fireplace true
Appliance Dishwasher, Electric Water Heater, Microwave, Refrigerator, Washer
Laundry Laundry Closet, Outside
Exterior
Exterior Feature Balcony, Lighting, Sidewalk, Storage, Tennis Court(s)
Community Features Buyer Approval Required, Pool, Racquetball, Sidewalks, Tennis Courts
Utilities Available Cable Available, Electricity Available, Electricity Connected, Public, Sewer Available, Sewer Connected, Water Available, Water Connected
View Garden, Trees/Woods
Roof Type Shingle
Garage false
Private Pool No
Building
Story 1
Entry Level One
Foundation Block
Sewer None
Water Public
Structure Type Stucco,Wood Frame
New Construction false
Construction Status Appraisal,Financing,Inspections
Schools
Elementary Schools Pizzo-Hb
Middle Schools Benito-Hb
High Schools Wharton-Hb
Others
Pets Allowed Yes
HOA Fee Include Pool,Insurance,Maintenance Structure,Maintenance Grounds,Maintenance,Management,Recreational Facilities,Sewer,Trash,Water
Senior Community No
Pet Size Small (16-35 Lbs.)
Ownership Condominium
Monthly Total Fees $436
Acceptable Financing Cash, Conventional
Membership Fee Required Required
Listing Terms Cash, Conventional
Num of Pet 1
Special Listing Condition None
Read Less Info
Want to know what your home might be worth? Contact us for a FREE valuation!

Our team is ready to help you sell your home for the highest possible price ASAP

© 2024 My Florida Regional MLS DBA Stellar MLS. All Rights Reserved.
Bought with LPT REALTY

"Molly's job is to find and attract mastery-based agents to the office, protect the culture, and make sure everyone is happy! "







