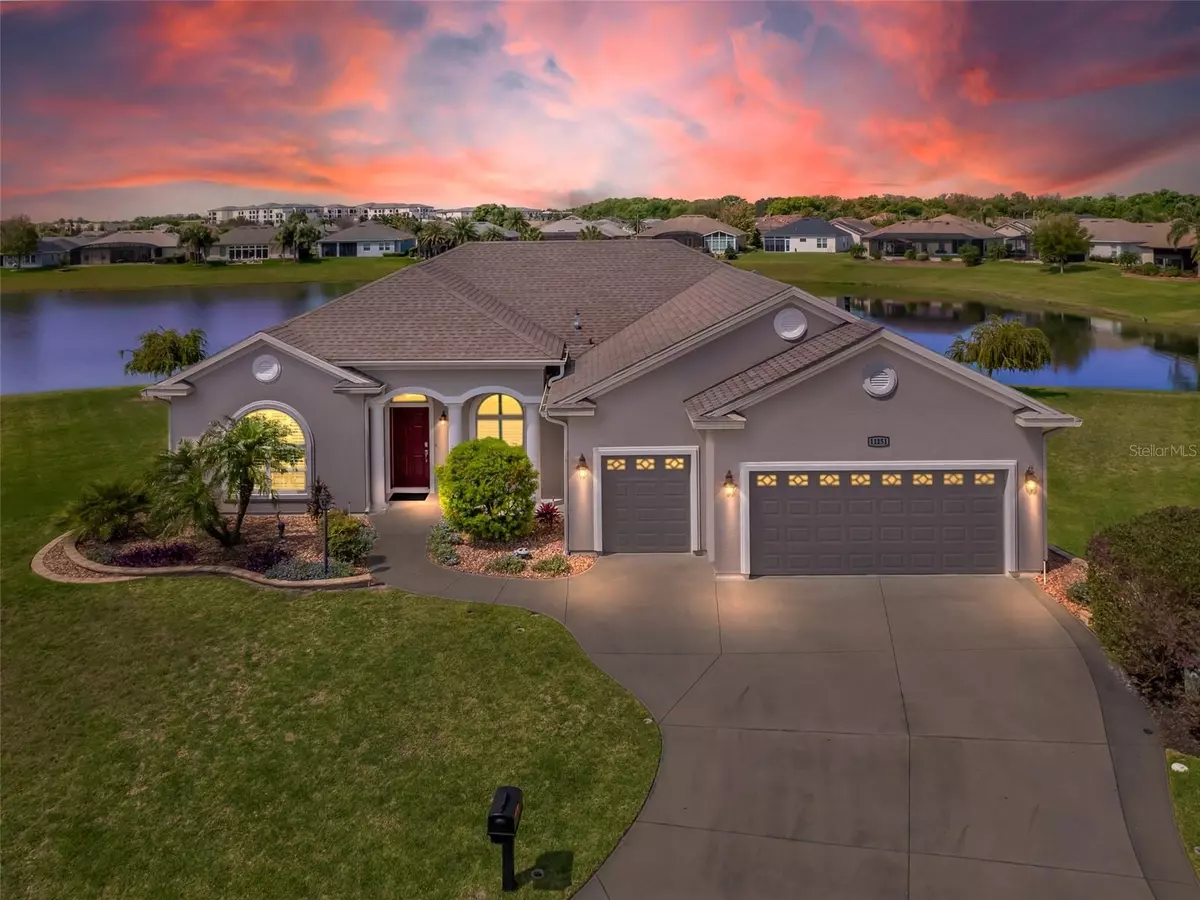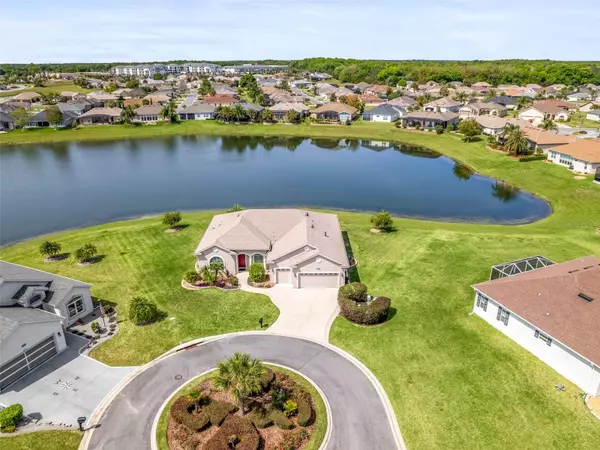$553,000
$579,900
4.6%For more information regarding the value of a property, please contact us for a free consultation.
3 Beds
2 Baths
2,022 SqFt
SOLD DATE : 05/30/2024
Key Details
Sold Price $553,000
Property Type Single Family Home
Sub Type Single Family Residence
Listing Status Sold
Purchase Type For Sale
Square Footage 2,022 sqft
Price per Sqft $273
Subdivision Stonecrest
MLS Listing ID G5079538
Sold Date 05/30/24
Bedrooms 3
Full Baths 2
Construction Status Financing,Inspections
HOA Fees $145/mo
HOA Y/N Yes
Originating Board Stellar MLS
Year Built 2016
Annual Tax Amount $301
Lot Size 0.330 Acres
Acres 0.33
Lot Dimensions 129x110
Property Description
Stonecrest 55+Gated, Golf Course Community with 4 pools, clubs, pickleball courts, all the amenities and just a bridge away from The Villages by golf cart. BREATHTAKING VIEW OF POND AND SUNSETS! 3/2 Cedar with a 2 Car + Golf Cart Garage on a quiet Cul-de-Sac Lot, Screened Lanai with Summer Kitchen (buried propane tank for summer kitchen), BAMBOO Flooring throughout (except wet areas), No Carpet! PRISTINE AND CLEAN, light and bright, makes this home a dream come true. From the moment you walk into the home your eyes will take in the beauty of the pond, 10 foot ceilings accentuate the open concept and split bedroom plan. The kitchen with upgraded and staggered cabinetry (some glass cabinets allow you to display your gems), tile back splash, granite counters, pullouts and upgraded stainless steel appliances (Kitchen Aid). The electric/gas connections for the stove and double oven (this, appliance is presently electric, however: option to install a gas stove). The primary bedroom has French door access to the lanai. The primary bathroom has a custom built Roman shower and was designed to enter the "golden years". Built-ins enhance the master closet. Plantation shutters throughout the home. The garage features a gas tankless hot water heater (the propane tank in the ground is a 250 gallon) (the sellers presently fill every 2 to 3 years depending on use). The irregular shape lot creates privacy from your neighbors and this lot does have room for a pool. The downspouts go into the ground and have a pop up for overflow. This owner has prepared this home with the finest upgrades that will now pass down to the new owner with ease of maintenance. Truly a one of a kind Armstrong Cedar Model with privacy and view of pond!
Location
State FL
County Marion
Community Stonecrest
Zoning PUD
Interior
Interior Features Ceiling Fans(s), Eat-in Kitchen, Open Floorplan, Primary Bedroom Main Floor, Split Bedroom, Thermostat, Walk-In Closet(s)
Heating Central, Electric
Cooling Central Air
Flooring Bamboo, Tile
Fireplace false
Appliance Dishwasher, Dryer, Microwave, Range, Refrigerator, Washer
Laundry Inside, Laundry Room
Exterior
Exterior Feature Outdoor Kitchen
Parking Features Driveway, Garage Door Opener, Golf Cart Garage
Garage Spaces 2.0
Utilities Available Public
View Y/N 1
View Water
Roof Type Shingle
Attached Garage true
Garage true
Private Pool No
Building
Lot Description Cul-De-Sac
Story 1
Entry Level One
Foundation Slab
Lot Size Range 1/4 to less than 1/2
Sewer Public Sewer
Water Public
Structure Type Stucco,Wood Frame
New Construction false
Construction Status Financing,Inspections
Others
Pets Allowed Yes
Senior Community Yes
Ownership Fee Simple
Monthly Total Fees $145
Acceptable Financing Cash, Conventional, VA Loan
Membership Fee Required Required
Listing Terms Cash, Conventional, VA Loan
Special Listing Condition None
Read Less Info
Want to know what your home might be worth? Contact us for a FREE valuation!

Our team is ready to help you sell your home for the highest possible price ASAP

© 2025 My Florida Regional MLS DBA Stellar MLS. All Rights Reserved.
Bought with NEXTHOME SALLY LOVE REAL ESTATE
"Molly's job is to find and attract mastery-based agents to the office, protect the culture, and make sure everyone is happy! "







