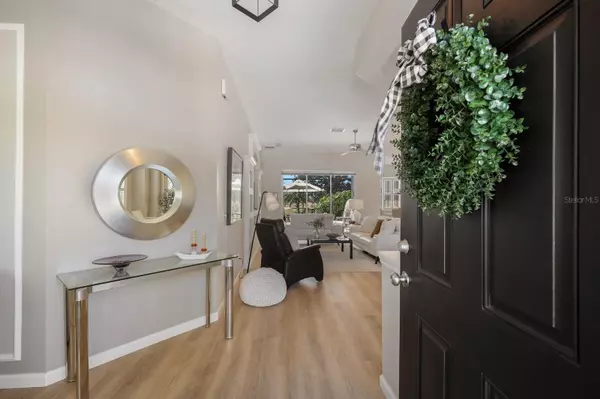$649,900
$649,900
For more information regarding the value of a property, please contact us for a free consultation.
3 Beds
2 Baths
2,012 SqFt
SOLD DATE : 05/30/2024
Key Details
Sold Price $649,900
Property Type Single Family Home
Sub Type Single Family Residence
Listing Status Sold
Purchase Type For Sale
Square Footage 2,012 sqft
Price per Sqft $323
Subdivision Tatum Ridge
MLS Listing ID A4607370
Sold Date 05/30/24
Bedrooms 3
Full Baths 2
Construction Status Financing,Inspections
HOA Fees $310/mo
HOA Y/N Yes
Originating Board Stellar MLS
Year Built 1999
Annual Tax Amount $3,548
Lot Size 8,276 Sqft
Acres 0.19
Property Description
Welcome to 7728 Castleisland Dr, a stunning property located in The Legends at Tatum Ridge. Seller has made many improvements in this meticulously maintained residence. As you approach the front door, you'll notice the unique walk. This house is model perfect and move in ready. The flowing floor plan features three bedrooms, and two baths. It is casually elegant, but still homey and comfortable. Newer luxury vinyl floors throughout. The gourmet kitchen is ideal for meal preparation, hosting family gatherings or parties. Newer cabinets and gorgeous quartz countertops compliment the decor. Newer appliances. Newer roof. Open design of the home creates a seamless flow between all the rooms. As you enter there is a flexible space which could be used as a sitting room, a den or an office. There is an interesting wall of built ins in the Great Room. Master Bedroom is spacious with lots of natural light from windows which share the view of the pool and lanai. Lush landscaping. Split bedroom plan offers privacy for you and your guests. Picturesque golf course view from your lanai. A perfect space to relax and enjoy the serene surroundings. Pool was recently resurfaced and has a new cage and screens. HVAC is only 5 years old. This beautiful property is in a gated and secure community. This residence offers a luxurious and comfortable lifestyle within a peaceful community. Conveniently located near an excellent elementary school, shopping, dining, I75, and entertainment options in Sarasota. Schedule an appointment now! Most furniture availabale on a separate contract. Room Feature: Linen Closet In Bath (Bedroom 2). Room Feature: Linen Closet In Bath (Primary Bedroom).
Location
State FL
County Sarasota
Community Tatum Ridge
Zoning RE1
Interior
Interior Features Ceiling Fans(s), Eat-in Kitchen, Primary Bedroom Main Floor, Split Bedroom, Walk-In Closet(s), Window Treatments
Heating Central, Electric
Cooling Central Air
Flooring Luxury Vinyl
Fireplace false
Appliance Dishwasher, Disposal, Dryer, Electric Water Heater, Ice Maker, Microwave, Range, Washer
Laundry Laundry Room
Exterior
Exterior Feature Irrigation System, Sidewalk, Sliding Doors
Garage Spaces 2.0
Pool In Ground, Screen Enclosure
Community Features Deed Restrictions, Gated Community - No Guard, Sidewalks
Utilities Available Cable Connected, Electricity Connected, Public, Sewer Connected, Underground Utilities
View Golf Course, Pool
Roof Type Shingle
Attached Garage true
Garage true
Private Pool Yes
Building
Lot Description Landscaped, Level, Sidewalk
Story 1
Entry Level One
Foundation Concrete Perimeter
Lot Size Range 0 to less than 1/4
Sewer Public Sewer
Water Public
Structure Type Block,Stucco
New Construction false
Construction Status Financing,Inspections
Schools
Elementary Schools Tatum Ridge Elementary
Middle Schools Mcintosh Middle
High Schools Booker High
Others
Pets Allowed Yes
HOA Fee Include Maintenance Grounds,Management
Senior Community No
Ownership Fee Simple
Monthly Total Fees $310
Acceptable Financing Cash, Conventional, FHA, VA Loan
Membership Fee Required Required
Listing Terms Cash, Conventional, FHA, VA Loan
Special Listing Condition None
Read Less Info
Want to know what your home might be worth? Contact us for a FREE valuation!

Our team is ready to help you sell your home for the highest possible price ASAP

© 2024 My Florida Regional MLS DBA Stellar MLS. All Rights Reserved.
Bought with PREFERRED SHORE

"Molly's job is to find and attract mastery-based agents to the office, protect the culture, and make sure everyone is happy! "







