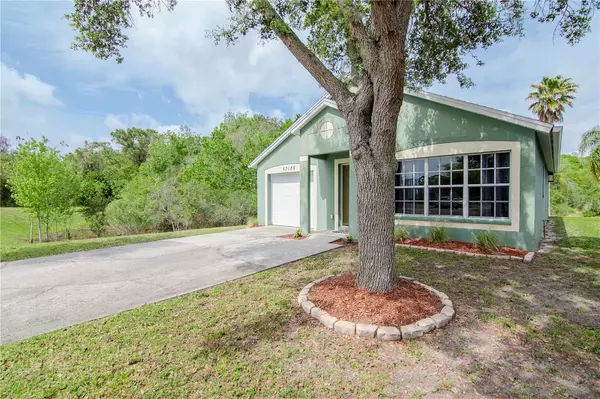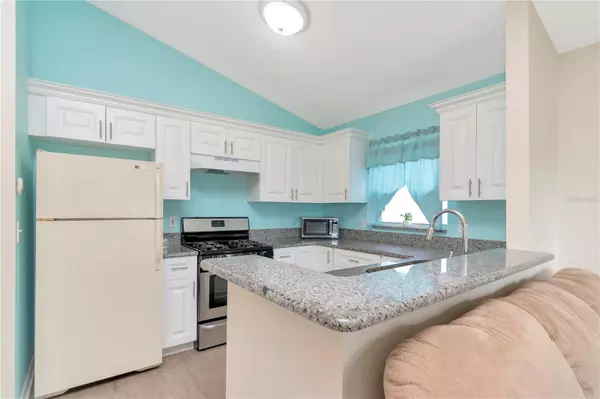$365,000
$369,999
1.4%For more information regarding the value of a property, please contact us for a free consultation.
3 Beds
2 Baths
1,050 SqFt
SOLD DATE : 05/30/2024
Key Details
Sold Price $365,000
Property Type Single Family Home
Sub Type Single Family Residence
Listing Status Sold
Purchase Type For Sale
Square Footage 1,050 sqft
Price per Sqft $347
Subdivision Carrollwood Creek
MLS Listing ID T3509026
Sold Date 05/30/24
Bedrooms 3
Full Baths 2
Construction Status Appraisal,Financing,Inspections
HOA Fees $19/ann
HOA Y/N Yes
Originating Board Stellar MLS
Year Built 1999
Annual Tax Amount $1,537
Lot Size 4,791 Sqft
Acres 0.11
Lot Dimensions 38x125
Property Description
Welcome to this amazing home located in the fabulous Carrollwood Creek neighborhood. As you enter this quaint neighborhood you are greeted with treelined streets and waving neighbors. With one entrance to get in and out of the neighborhood, there is no through traffic. This three bedroom and two bathroom home is perfectly situated on an expansive corner lot with mature landscaping, protected greenspace and beautiful shade surrounding you. Enter the front door and you will notice the beautifully upgraded luxury vinyl plank floors flowing through the main living areas of the home. The front entry opens to the living room and dining room combination space that is ideal for entertaining, featuring a huge window to enjoy beautiful natural light. Nestled in the heart of the home, you will find the gorgeously updated kitchen where you can enjoy the bright and light shaker wood cabinets that are soft close, granite countertops and stainless-steel gas stove and dishwasher. There is room for bar stools around the kitchen peninsula as well to enjoy breakfast The surrounding window allows the bright Florida sunshine to pour into the kitchen and make even doing dishes enjoyable! Just down the hall way, you will find two guest rooms that are a great size, have ceiling fans and lots of closet storage. Those bedrooms share a bathroom close by that is perfect for any guest. To the left, you enter the primary suite. This room is a fabulous size and has a huge walk-in closet as well as a primary en-suite bathroom that features a stand-up shower. The washer and dryer are conveniently located in the garage and make sure you take a peek at all of the extra storage space above the garage that is easily accessible via the pull-down ladder. Just through the sliding glass doors located at the back of the home, you will find the covered and screened lanai. The lanai is the perfect spot to watch the sunrise through the trees and enjoy a cup of coffee or chat with friends in the evenings. The backyard is large enough to throw a football, kick the soccer ball or do your at-home workout. Make sure you take time to enjoy the birds and turtles enjoying the pond throughout the day, it is so serene. As if that wasn't enough, the roof was just replaced in 2020 and the water heater in April 2024. This neighborhood is a true gem, it is located about 15 minutes from Tampa International Airport, under 10 minutes from Citrus Park Mall, a short mile to the Carrollwood Cultural Center where there are always fun events going on and about a mile walk, bike ride or car ride to the Carrollwood Village Park. Carrollwood Village Park is expansive - it features a splash pad, outdoor chess and ping pong tables, outdoor fitness equipment, picnic shelters, dog park, nature walk and even a skateboard park. It has everything you could ever wish for and is the perfect place to spend every weekend if you wish. Schedule your private showing today before this home becomes someone else's dream come true!
Location
State FL
County Hillsborough
Community Carrollwood Creek
Zoning PD
Interior
Interior Features Ceiling Fans(s), Kitchen/Family Room Combo, Open Floorplan, Solid Surface Counters, Vaulted Ceiling(s)
Heating Central
Cooling Central Air
Flooring Luxury Vinyl
Fireplace false
Appliance Dishwasher, Dryer, Range, Refrigerator, Washer
Laundry In Garage
Exterior
Exterior Feature Lighting, Sidewalk, Sliding Doors
Garage Spaces 1.0
Utilities Available BB/HS Internet Available, Cable Available, Sewer Connected
View Y/N 1
Roof Type Shingle
Porch Covered, Enclosed, Rear Porch
Attached Garage true
Garage true
Private Pool No
Building
Lot Description Conservation Area, Corner Lot, FloodZone, Landscaped, Sidewalk, Paved
Story 1
Entry Level One
Foundation Slab
Lot Size Range 0 to less than 1/4
Sewer Public Sewer
Water Public
Structure Type Block
New Construction false
Construction Status Appraisal,Financing,Inspections
Others
Pets Allowed Yes
Senior Community No
Ownership Fee Simple
Monthly Total Fees $19
Acceptable Financing Cash, Conventional, FHA, VA Loan
Membership Fee Required Required
Listing Terms Cash, Conventional, FHA, VA Loan
Special Listing Condition None
Read Less Info
Want to know what your home might be worth? Contact us for a FREE valuation!

Our team is ready to help you sell your home for the highest possible price ASAP

© 2024 My Florida Regional MLS DBA Stellar MLS. All Rights Reserved.
Bought with HOMETRUST REALTY GROUP

"Molly's job is to find and attract mastery-based agents to the office, protect the culture, and make sure everyone is happy! "







