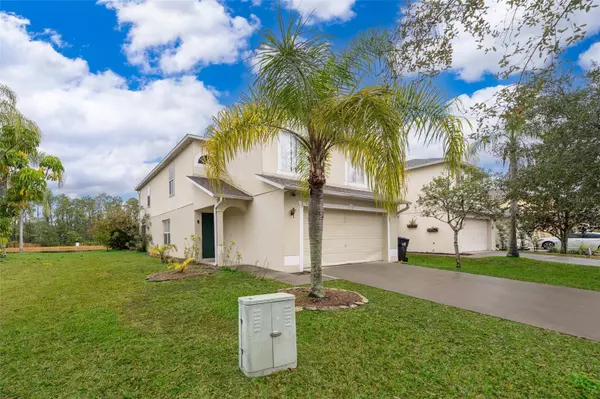$460,000
$475,000
3.2%For more information regarding the value of a property, please contact us for a free consultation.
4 Beds
3 Baths
2,030 SqFt
SOLD DATE : 05/29/2024
Key Details
Sold Price $460,000
Property Type Single Family Home
Sub Type Single Family Residence
Listing Status Sold
Purchase Type For Sale
Square Footage 2,030 sqft
Price per Sqft $226
Subdivision Stone Forest
MLS Listing ID S5100237
Sold Date 05/29/24
Bedrooms 4
Full Baths 2
Half Baths 1
HOA Fees $42/qua
HOA Y/N Yes
Originating Board Stellar MLS
Year Built 1999
Annual Tax Amount $6,319
Lot Size 4,791 Sqft
Acres 0.11
Property Description
Welcome to this 2-story home boasting 4 bedrooms and 2.5 baths and 2 car garage with loft. Situated in the sought-after Stone Forest subdivision, nestled in the serene Avalon area, this property offers the perfect blend of tranquility and convenience. Enjoy of an in-ground pool with enclosure, accompanied by breathtaking water views. (Spa need heater) The floor plan keeps all the bedrooms and full bathrooms upstairs, allowing personal spaces to stay separate while entertaining, ceramic tile throughout this home. Lots of closet space, eat in kitchen and more. The master suite boasts a large bedroom plus bathroom with garden tub, enclosed toilet with separate shower. Walk in closet and additional linen closet. Located in East Orlando between Waterford Lakes and Avalon Park. this home provides easy access to Valencia College, 417 & the 408 to Downtown Orlando, schools, UCF, plentiful shopping, restaurants and more.
It's time to elevate your living experience in this beautiful neighborhood. Roof 2022. Seller Motivated.
Location
State FL
County Orange
Community Stone Forest
Zoning P-D
Interior
Interior Features Eat-in Kitchen, Kitchen/Family Room Combo, Walk-In Closet(s)
Heating Electric, Heat Pump
Cooling Central Air
Flooring Carpet, Ceramic Tile
Fireplace false
Appliance Dishwasher, Disposal, Range
Laundry Inside, Laundry Room
Exterior
Exterior Feature Irrigation System
Parking Features Garage Door Opener
Garage Spaces 2.0
Pool Indoor, Salt Water, Screen Enclosure
Community Features Park, Playground
Utilities Available Cable Available, Public
Waterfront Description Lake,Pond
View Y/N 1
Roof Type Shingle
Attached Garage true
Garage true
Private Pool Yes
Building
Lot Description Conservation Area, Sidewalk, Paved
Entry Level Two
Foundation Slab
Lot Size Range 0 to less than 1/4
Sewer Public Sewer
Water Public
Structure Type Block,Stucco
New Construction false
Others
Pets Allowed Yes
Senior Community No
Ownership Fee Simple
Monthly Total Fees $42
Acceptable Financing Cash, Conventional, FHA, VA Loan
Membership Fee Required Required
Listing Terms Cash, Conventional, FHA, VA Loan
Special Listing Condition None
Read Less Info
Want to know what your home might be worth? Contact us for a FREE valuation!

Our team is ready to help you sell your home for the highest possible price ASAP

© 2025 My Florida Regional MLS DBA Stellar MLS. All Rights Reserved.
Bought with CHARLES RUTENBERG REALTY ORLANDO
"Molly's job is to find and attract mastery-based agents to the office, protect the culture, and make sure everyone is happy! "







