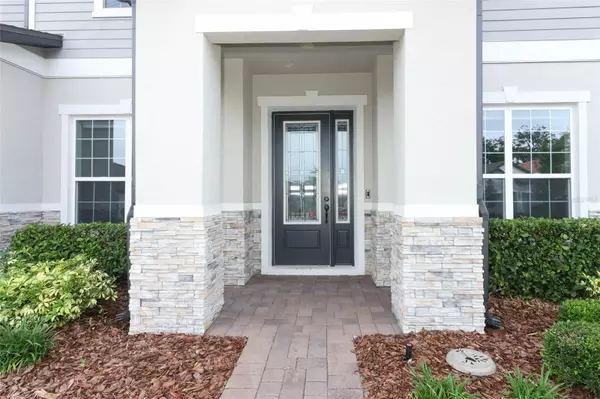$1,000,000
$995,000
0.5%For more information regarding the value of a property, please contact us for a free consultation.
5 Beds
5 Baths
4,295 SqFt
SOLD DATE : 05/24/2024
Key Details
Sold Price $1,000,000
Property Type Single Family Home
Sub Type Single Family Residence
Listing Status Sold
Purchase Type For Sale
Square Footage 4,295 sqft
Price per Sqft $232
Subdivision Waters Edge At Hawks Crest
MLS Listing ID O6194932
Sold Date 05/24/24
Bedrooms 5
Full Baths 4
Half Baths 1
Construction Status Appraisal,Financing,Inspections
HOA Fees $230/mo
HOA Y/N Yes
Originating Board Stellar MLS
Year Built 2019
Annual Tax Amount $7,928
Lot Size 9,147 Sqft
Acres 0.21
Property Description
A new opportunity for homeownership is located behind the gates of the highly sought-after Seminole County community of Waters Edge at Hawk's Crest. This energy efficient Kerrville plan, built by Meritage Homes, features space, function & flexibility to accommodate today's evolving lifestyle needs. As you enter the foyer you are welcomed by defined living and dining to either side, which can also be multipurpose usage. The dining room is ample in size, flowing directly to the kitchen through the butlers pantry. The large, open kitchen design will impress the cook of the house with quartz countertops, stainless steel appliances, double oven, single level island with eating space, and separate café area. The kitchen is open to the family room, with plenty of space to entertain and relax, with triple wide sliding doors for seamless transition to an ample sized backyard. The first level is accessible to all, with a half-bath for day to day living & guests, as well as a complete primary or in-law/guest suite with an ADA compliant private bath, equipped with a double sink vanity, standing shower, and private water closet. This bathroom can double as a cabana bath when entertaining outdoors! The second level of the home features an expansive open gathering room with wet bar, office/media room, laundry room, 3 secondary bedrooms, and 2 secondary bathrooms. The primary retreat finishes off the space upstairs, with ample wall space for furnishings, a bathroom boasting separate vanities, a standalone soaking tub, shower, private water closet & spacious walk-in closet. Take your entertainment outdoors to enjoy coffee, cocktails, cornhole, bbq's & dining under the cover of an expansive porch and open yard. Waters Edge at Hawk's Crest Community offers something for everyone, with dedicated green space, clubhouse, community pool, gym, dog park, 2 playgrounds, and dock access to Lake Howell. Conveniently located along the southern shores of beautiful Lake Howell, Hawk's Crest provides easy access to major employment sectors and desirable Winter Park shopping and dining destinations including the renowned Park Avenue. This home is also located just a short drive from Downtown Orlando, UCF, and major highways I-4 and SR-436, making traveling Central Florida a breeze! Schedule your private tour today.
Location
State FL
County Seminole
Community Waters Edge At Hawks Crest
Zoning RES
Rooms
Other Rooms Formal Dining Room Separate, Formal Living Room Separate, Interior In-Law Suite w/No Private Entry, Loft, Media Room
Interior
Interior Features Ceiling Fans(s), Eat-in Kitchen, High Ceilings, Kitchen/Family Room Combo, Primary Bedroom Main Floor, PrimaryBedroom Upstairs, Stone Counters, Walk-In Closet(s)
Heating Central
Cooling Central Air
Flooring Carpet, Ceramic Tile, Vinyl
Fireplace false
Appliance Built-In Oven, Dishwasher, Microwave, Range, Refrigerator
Laundry Inside, Laundry Room, Upper Level
Exterior
Exterior Feature Sidewalk, Sliding Doors
Parking Features Driveway
Garage Spaces 3.0
Fence Vinyl
Community Features Clubhouse, Community Mailbox, Dog Park, Playground, Pool, Sidewalks
Utilities Available Public
Amenities Available Clubhouse, Playground, Pool
Roof Type Shingle
Porch Covered, Patio
Attached Garage true
Garage true
Private Pool No
Building
Lot Description Sidewalk, Paved
Entry Level Two
Foundation Slab
Lot Size Range 0 to less than 1/4
Sewer Public Sewer
Water Public
Structure Type Block,Stone,Stucco
New Construction false
Construction Status Appraisal,Financing,Inspections
Schools
Elementary Schools Eastbrook Elementary
Middle Schools Tuskawilla Middle
High Schools Lake Howell High
Others
Pets Allowed Yes
HOA Fee Include Pool
Senior Community No
Ownership Fee Simple
Monthly Total Fees $230
Acceptable Financing Cash, Conventional, FHA, VA Loan
Membership Fee Required Required
Listing Terms Cash, Conventional, FHA, VA Loan
Special Listing Condition None
Read Less Info
Want to know what your home might be worth? Contact us for a FREE valuation!

Our team is ready to help you sell your home for the highest possible price ASAP

© 2025 My Florida Regional MLS DBA Stellar MLS. All Rights Reserved.
Bought with LA ROSA REALTY, LLC
"Molly's job is to find and attract mastery-based agents to the office, protect the culture, and make sure everyone is happy! "







