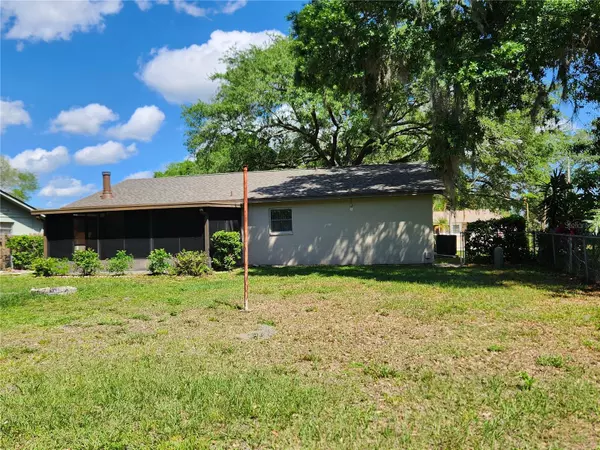$385,000
$400,000
3.8%For more information regarding the value of a property, please contact us for a free consultation.
3 Beds
2 Baths
1,364 SqFt
SOLD DATE : 05/17/2024
Key Details
Sold Price $385,000
Property Type Single Family Home
Sub Type Single Family Residence
Listing Status Sold
Purchase Type For Sale
Square Footage 1,364 sqft
Price per Sqft $282
Subdivision Henderson Road Sub Unit 5
MLS Listing ID T3511141
Sold Date 05/17/24
Bedrooms 3
Full Baths 2
Construction Status Appraisal,Financing,Inspections
HOA Y/N No
Originating Board Stellar MLS
Year Built 1983
Annual Tax Amount $4,806
Lot Size 6,969 Sqft
Acres 0.16
Lot Dimensions 70x100
Property Description
Welcome to a cozy three-bedroom, two-bathroom family home that's ready for your personal touch! Situated in a sought after neighborhood, this home offers comfortable living spaces and the potential to create your ideal family retreat. As you step inside, you'll find a modest living area, perfect for intimate gatherings or relaxing evenings.
The kitchen is functional with upgraded appliances (smooth top range, Kitchenaid dishwasher, durable disposal), a comfortable built-in nook breakfast area and ample cabinet space just waiting for your culinary adventures.
The master bedroom provides a quiet sanctuary, complemented by an ensuite bathroom and walk-in closet. The vanity area seperates the walk-in closet from the shower/commode area for additional privacy.
The two additional bedrooms offer flexibility for a growing family or space for hobbies and/or guests.
Located close to schools, parks and everyday amenities. Don't miss out on the chance to transform this house into your own home sweet home!
Additionally, this home has a newly installed dimensional roof and A/C compressor; fresh interior paint in a neutral color, and all of this completed in March of 2024. The water softener and a the "Ring" brand video door bell remain with the home.
There is a beautiful brick fireplace in spacious Great/Family room.
The seller is leaving an aluminum shed for storage of your outdoor tools, etc.
Outside, the backyard offers a blank canvas for your landscaping ideas or outdoor activities. Also, the rear yard extends beyond one portion of the back fence into a densely wooded conservation/drainage area that is not included in usable site.
With a bit of creativity, it could become a charming outdoor oasis for you to enjoy and create lasting memories.
Call for your private showing appointment now. You won't be disappointed.
Location
State FL
County Hillsborough
Community Henderson Road Sub Unit 5
Zoning RSC-6
Rooms
Other Rooms Attic, Family Room, Formal Dining Room Separate
Interior
Interior Features Ceiling Fans(s), Eat-in Kitchen, Thermostat, Walk-In Closet(s)
Heating Central
Cooling Central Air
Flooring Carpet, Tile
Fireplaces Type Family Room, Wood Burning
Furnishings Unfurnished
Fireplace true
Appliance Dishwasher, Disposal, Electric Water Heater, Range, Range Hood, Water Softener
Laundry Electric Dryer Hookup, In Garage, Washer Hookup
Exterior
Exterior Feature Private Mailbox, Sliding Doors
Parking Features Driveway, Garage Door Opener
Garage Spaces 1.0
Fence Chain Link
Community Features Deed Restrictions
Utilities Available Cable Available, Electricity Connected, Fire Hydrant, Public, Sewer Connected, Water Connected
Roof Type Shingle
Porch Covered, Front Porch, Rear Porch, Screened
Attached Garage true
Garage true
Private Pool No
Building
Lot Description Conservation Area, Drainage Canal, Landscaped, Sidewalk, Paved
Story 1
Entry Level One
Foundation Slab
Lot Size Range 0 to less than 1/4
Sewer Public Sewer
Water Public
Architectural Style Florida
Structure Type Block
New Construction false
Construction Status Appraisal,Financing,Inspections
Schools
Elementary Schools Bellamy-Hb
Middle Schools Sergeant Smith Middle-Hb
High Schools Sickles-Hb
Others
Pets Allowed Dogs OK
Senior Community No
Ownership Fee Simple
Acceptable Financing Cash, Conventional, USDA Loan, VA Loan
Membership Fee Required None
Listing Terms Cash, Conventional, USDA Loan, VA Loan
Special Listing Condition None
Read Less Info
Want to know what your home might be worth? Contact us for a FREE valuation!

Our team is ready to help you sell your home for the highest possible price ASAP

© 2024 My Florida Regional MLS DBA Stellar MLS. All Rights Reserved.
Bought with RUIZ REALTY SERVICES INC.

"Molly's job is to find and attract mastery-based agents to the office, protect the culture, and make sure everyone is happy! "







