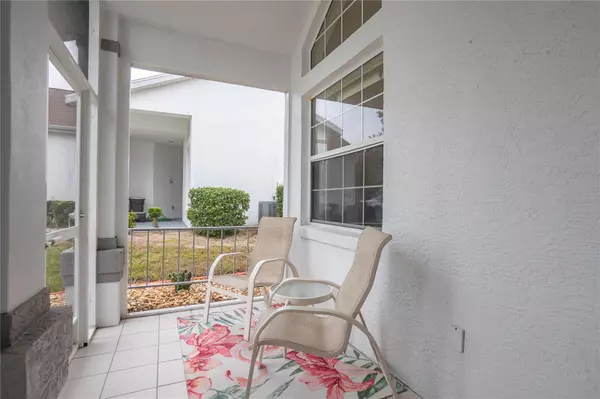$305,000
$309,900
1.6%For more information regarding the value of a property, please contact us for a free consultation.
2 Beds
2 Baths
1,579 SqFt
SOLD DATE : 05/16/2024
Key Details
Sold Price $305,000
Property Type Single Family Home
Sub Type Single Family Residence
Listing Status Sold
Purchase Type For Sale
Square Footage 1,579 sqft
Price per Sqft $193
Subdivision Royal Oaks Third Add
MLS Listing ID W7860073
Sold Date 05/16/24
Bedrooms 2
Full Baths 2
HOA Fees $260/mo
HOA Y/N Yes
Originating Board Stellar MLS
Year Built 2002
Annual Tax Amount $1,220
Lot Size 6,098 Sqft
Acres 0.14
Lot Dimensions 50x121
Property Description
ONE OF THE FINER HOMES IN ROYAL OAKS! FREESTANDING home includes a Home Warranty, 10-year Transferrable Roof Warranty, a Termite Protection Plan, 4-Point Inspection (Jan 2024), and all furniture! This well-maintained home has 2 beds, 2 baths, living room, patio room/den and large 2-car screened garage. Upon entering the foyer you will note all the natural light and beautiful laminate flooring throughout. Next your eye will catch the living room featuring large sliding glass doors & an electric fireplace. The kitchen has been updated to include a new S/S stove, microwave & refrigerator. The kitchen opens to the dining room containing bay windows & duette honeycomb shades. All windows are double paned & tip out for easier clean. The large primary bedroom features a walk-in closet w/ extra storage space & ensuite bathroom. Primary bath has been updated with new lighting & includes dual vanity and tiled walk-in shower. Guest bedroom & guest bath has tub/shower combo & beautiful tile. Enjoy the outdoors from your screened-in front porch or from your back enclosed Florida room/den with large glass windows. Interior including ceilings painted 2 years ago. Exterior recently painted in July '23. The roof was replaced in 2020 and a new 14" solar tube installed. Royal Oaks has many amenities including pool, exercise room, clubhouse, tennis courts, shuffleboard, library, game room. HOA includes cable, wifi, lawn care and sprinklers, water, sewer, trash. Nice, safe area to walk and visit with very friendly neighbors. Minutes to downtown, Liberty Park, bike trail, shopping and restaurants. See video tour: https://tinyurl.com/3619-Belgrave
Location
State FL
County Citrus
Community Royal Oaks Third Add
Zoning PDR
Interior
Interior Features Eat-in Kitchen, Open Floorplan, Primary Bedroom Main Floor, Thermostat, Window Treatments
Heating Heat Pump
Cooling Central Air
Flooring Carpet, Laminate, Vinyl
Fireplace false
Appliance Dishwasher, Disposal, Dryer, Microwave, Range, Refrigerator, Washer, Water Filtration System, Water Softener
Laundry In Garage
Exterior
Exterior Feature Dog Run, Irrigation System, Lighting, Rain Gutters, Tennis Court(s)
Garage Spaces 2.0
Utilities Available Cable Available, Cable Connected, Electricity Available, Electricity Connected, Water Available, Water Connected
Roof Type Shingle
Attached Garage true
Garage true
Private Pool No
Building
Story 1
Entry Level One
Foundation Slab
Lot Size Range 0 to less than 1/4
Sewer Septic Tank
Water Well
Structure Type Block,Stucco
New Construction false
Others
Pets Allowed Number Limit
Senior Community No
Ownership Fee Simple
Monthly Total Fees $260
Acceptable Financing Cash, Conventional, FHA, VA Loan
Membership Fee Required Required
Listing Terms Cash, Conventional, FHA, VA Loan
Num of Pet 2
Special Listing Condition None
Read Less Info
Want to know what your home might be worth? Contact us for a FREE valuation!

Our team is ready to help you sell your home for the highest possible price ASAP

© 2024 My Florida Regional MLS DBA Stellar MLS. All Rights Reserved.
Bought with CB/ELLISON RLTY WEST

"Molly's job is to find and attract mastery-based agents to the office, protect the culture, and make sure everyone is happy! "







