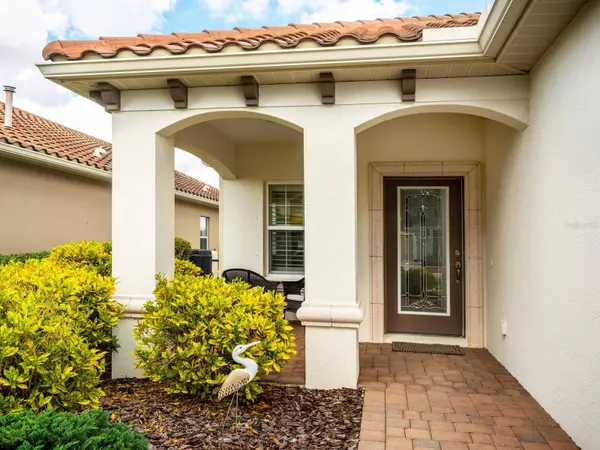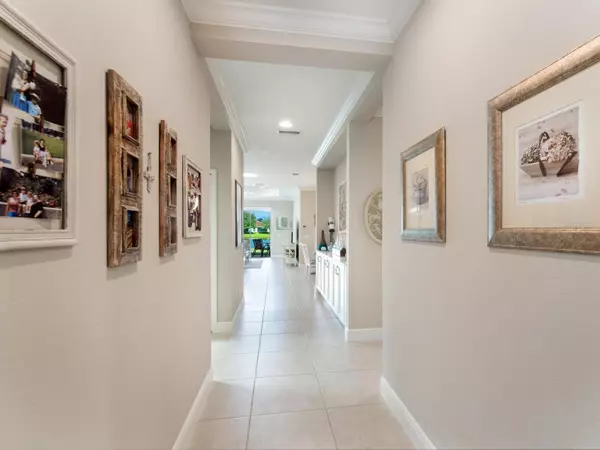$590,000
$610,000
3.3%For more information regarding the value of a property, please contact us for a free consultation.
3 Beds
2 Baths
1,764 SqFt
SOLD DATE : 05/15/2024
Key Details
Sold Price $590,000
Property Type Single Family Home
Sub Type Single Family Residence
Listing Status Sold
Purchase Type For Sale
Square Footage 1,764 sqft
Price per Sqft $334
Subdivision Indigo Ph I
MLS Listing ID A4598091
Sold Date 05/15/24
Bedrooms 3
Full Baths 2
Construction Status Financing,Inspections
HOA Fees $292/qua
HOA Y/N Yes
Originating Board Stellar MLS
Year Built 2015
Annual Tax Amount $2,531
Lot Size 6,098 Sqft
Acres 0.14
Property Description
From the moment you enter this beautiful home, the airy and light filled space will capture you. In Indigo, a sought-after community that offers many wonderful amenities to enrich your Florida lifestyle. This home is a quality Victory model built by renowned Neal Communities. The lake view is a captivating feature viewed from the entire living area and primary bedroom. There is a seamless flow in this well-designed floor plan beginning with a welcoming foyer and featuring three bedrooms, two full baths, den with French doors, open kitchen, dining and great room with tray ceiling. Three-panel sliders in great room open to the brick-paved lanai where you can relax and gaze out at the lake and take in sights and sounds of nature. The kitchen features a generous island with breakfast bar, quartz countertops, white cabinetry with white glass subway tile backsplash, undercabinet lighting, soft-close and pullout lower cabinet drawers, upgraded stainless steel matching suite of GE Profile appliances and a walk-in pantry. Off the kitchen is a built-in buffet that matches the design scheme. Opposite the kitchen you will find a spacious dining area with a shiplap wall accent. Spacious en-suite primary bedroom features a tranquil view of the lake, with walk-in closet, double sink vanity with quartz countertops and a walk-in shower. The two guest bedrooms are toward the front of the home, offering privacy and separation from the primary suite. The guest bath has a walk-in shower, white subway tiles and cabinets with quartz countertops. There is neutral ceramic tile throughout, with the bedrooms and den upgraded to a contemporary wood-look ceramic tile. Dedicated laundry room with LG washer and dryer includes ample storage. Many wonderful features throughout the entire house including plantation shutters, crown molding, 5¼-inch deco baseboards and ceiling fans. The exterior has an all-brick paver front porch and driveway, whole house gutters with an underground drain system, hurricane impact windows and shutters, a water softener and security system. This efficiency home has a natural gas hot water tank and is plumbed for a gas range and gas dryer. All your landscape maintenance is taken care of including mowing, pruning and trimming of shrubs, and reclaimed water for irrigation. Indigo offers incredible amenities such as a resort-style pool and spa, fitness center, clubhouse with café kitchen, activities director, meeting and banquet room, pickleball and bocce ball courts. This community has no CDD fees and is in the heart of Lakewood Ranch, giving you access to all the area has to offer including shops, restaurants, a myriad of events and activities such as First Friday’s entertainment on Main Street and the farmers market at Waterside. Nearby University Town Center has many well-known stores and restaurants, a favorite shopping, dining and lifestyle destination. Proximity to Interstate 75, SRQ airport, Lakewood Ranch Hospital and of course, world-class beaches all just a short drive away! Room Feature: Linen Closet In Bath (Primary Bedroom).
Location
State FL
County Manatee
Community Indigo Ph I
Zoning PDR
Interior
Interior Features Built-in Features, Ceiling Fans(s), Crown Molding, Kitchen/Family Room Combo, Living Room/Dining Room Combo, Open Floorplan, Primary Bedroom Main Floor, Stone Counters, Thermostat, Tray Ceiling(s), Walk-In Closet(s), Window Treatments
Heating Electric, Heat Pump
Cooling Central Air
Flooring Ceramic Tile
Fireplace false
Appliance Convection Oven, Dishwasher, Disposal, Dryer, Gas Water Heater, Microwave, Range, Refrigerator, Washer, Water Softener
Laundry Inside, Laundry Closet, Laundry Room
Exterior
Exterior Feature Gray Water System, Hurricane Shutters, Irrigation System, Lighting, Rain Gutters, Sidewalk, Sliding Doors
Garage Spaces 2.0
Utilities Available BB/HS Internet Available, Cable Available, Electricity Available, Electricity Connected, Fiber Optics, Natural Gas Available, Natural Gas Connected, Sewer Connected, Sprinkler Recycled, Underground Utilities, Water Connected
Waterfront Description Pond
View Y/N 1
Water Access 1
Water Access Desc Pond
View Water
Roof Type Tile
Attached Garage true
Garage true
Private Pool No
Building
Entry Level One
Foundation Slab
Lot Size Range 0 to less than 1/4
Builder Name Neal Communities
Sewer Public Sewer
Water Public
Architectural Style Mediterranean
Structure Type Block,Stucco
New Construction false
Construction Status Financing,Inspections
Schools
Elementary Schools Gullett Elementary
Middle Schools Dr Mona Jain Middle
High Schools Lakewood Ranch High
Others
Pets Allowed Cats OK, Dogs OK
HOA Fee Include Common Area Taxes,Pool,Maintenance Grounds,Management,Recreational Facilities
Senior Community No
Ownership Fee Simple
Monthly Total Fees $292
Acceptable Financing Cash, Conventional, FHA, VA Loan
Membership Fee Required Required
Listing Terms Cash, Conventional, FHA, VA Loan
Special Listing Condition None
Read Less Info
Want to know what your home might be worth? Contact us for a FREE valuation!

Our team is ready to help you sell your home for the highest possible price ASAP

© 2024 My Florida Regional MLS DBA Stellar MLS. All Rights Reserved.
Bought with MICHAEL SAUNDERS & COMPANY

"Molly's job is to find and attract mastery-based agents to the office, protect the culture, and make sure everyone is happy! "







