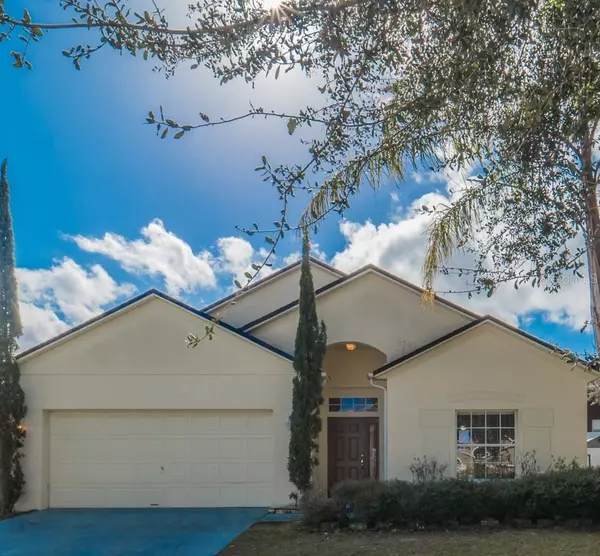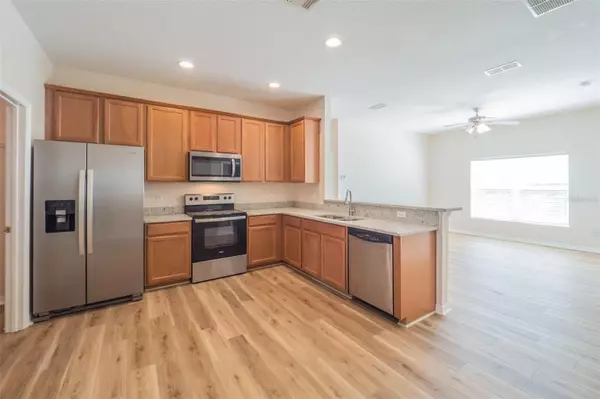$358,000
$364,900
1.9%For more information regarding the value of a property, please contact us for a free consultation.
3 Beds
2 Baths
1,630 SqFt
SOLD DATE : 05/09/2024
Key Details
Sold Price $358,000
Property Type Single Family Home
Sub Type Single Family Residence
Listing Status Sold
Purchase Type For Sale
Square Footage 1,630 sqft
Price per Sqft $219
Subdivision Robinson Hills
MLS Listing ID O6171879
Sold Date 05/09/24
Bedrooms 3
Full Baths 2
Construction Status Financing,Inspections
HOA Fees $33/qua
HOA Y/N Yes
Originating Board Stellar MLS
Year Built 2006
Annual Tax Amount $4,118
Lot Size 6,969 Sqft
Acres 0.16
Property Description
Buyer failed financing! Back on market! Welcome to your dream home! $40k in UPGRADES! Brand new luxury vinyl plank flooring! Brand New Roof, Brand New HVAC System, Brand New Granite Kitchen Tops, Faucet and Sink. This impeccably appointed 3-bedroom, 2-bathroom, split-plan one-story residence is a testament to thoughtful upgrades and modern updates. As you step inside, the gorgeous luxury vinyl floors create a warm and inviting ambiance. The heart of this home is the open, light, and bright kitchen—a perfect hub for gatherings and culinary delights. BRAND NEW GRANITE KITCHEN TOPS, sink & faucet just installed. Embrace the Florida lifestyle on your charming screened enclosed back porch, providing a tranquil retreat. Exterior updates include fresh paint, and the home boasts a BRAND NEW ROOF as of 2024, along with a BRAND NEW HVAC SYSTEM, offering the new owner peace of mind. Nestled in the sought-after community of Robinson Hills, this turn-key gem is strategically positioned within a short distance to professional services, restaurants, and offers easy access to major roadways. With meticulous updates and a prime location, this home is poised for you to make it your own. Don't miss the chance to see it today!
Location
State FL
County Orange
Community Robinson Hills
Zoning R-L-D
Rooms
Other Rooms Family Room, Inside Utility
Interior
Interior Features Cathedral Ceiling(s), Ceiling Fans(s), High Ceilings, Living Room/Dining Room Combo, Primary Bedroom Main Floor, Split Bedroom, Vaulted Ceiling(s), Walk-In Closet(s)
Heating Electric
Cooling Central Air
Flooring Ceramic Tile, Laminate
Furnishings Unfurnished
Fireplace false
Appliance Dishwasher, Disposal, Microwave, Range
Laundry Inside, Laundry Room
Exterior
Exterior Feature Sidewalk
Parking Features Driveway
Garage Spaces 2.0
Community Features Sidewalks
Utilities Available BB/HS Internet Available, Cable Available, Cable Connected, Electricity Connected, Public, Sewer Connected, Street Lights, Underground Utilities
Roof Type Shingle
Porch Covered, Patio
Attached Garage true
Garage true
Private Pool No
Building
Lot Description Cul-De-Sac, Landscaped, Sidewalk, Street Dead-End, Paved
Story 1
Entry Level One
Foundation Slab
Lot Size Range 0 to less than 1/4
Sewer Public Sewer
Water Public
Structure Type Block,Stucco
New Construction false
Construction Status Financing,Inspections
Schools
Elementary Schools Lake Gem Elem
Middle Schools Robinswood Middle
High Schools Evans High
Others
Pets Allowed Yes
Senior Community No
Ownership Fee Simple
Monthly Total Fees $33
Acceptable Financing Cash, Conventional
Membership Fee Required Required
Listing Terms Cash, Conventional
Special Listing Condition None
Read Less Info
Want to know what your home might be worth? Contact us for a FREE valuation!

Our team is ready to help you sell your home for the highest possible price ASAP

© 2024 My Florida Regional MLS DBA Stellar MLS. All Rights Reserved.
Bought with AGILE GROUP REALTY

"Molly's job is to find and attract mastery-based agents to the office, protect the culture, and make sure everyone is happy! "







