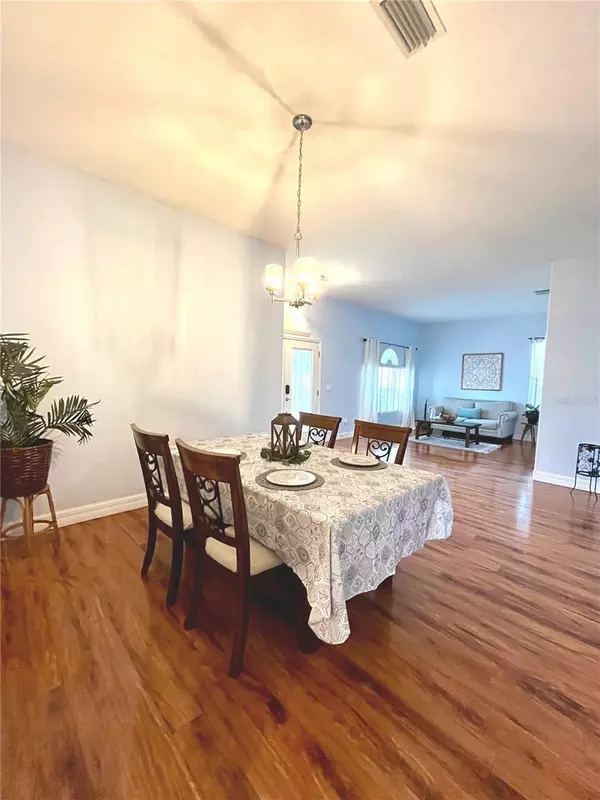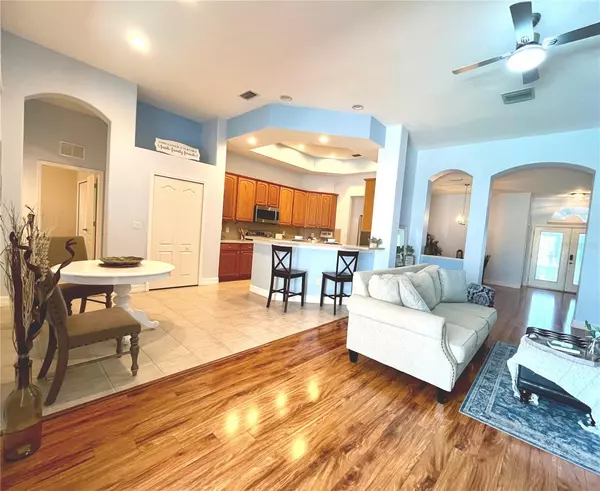$595,000
$609,000
2.3%For more information regarding the value of a property, please contact us for a free consultation.
4 Beds
3 Baths
2,323 SqFt
SOLD DATE : 04/22/2024
Key Details
Sold Price $595,000
Property Type Single Family Home
Sub Type Single Family Residence
Listing Status Sold
Purchase Type For Sale
Square Footage 2,323 sqft
Price per Sqft $256
Subdivision Magnolia Estates
MLS Listing ID W7861054
Sold Date 04/22/24
Bedrooms 4
Full Baths 3
HOA Fees $109/qua
HOA Y/N Yes
Originating Board Stellar MLS
Year Built 2004
Annual Tax Amount $4,405
Lot Size 0.280 Acres
Acres 0.28
Lot Dimensions 80x150
Property Description
Welcome home to this beautifully kept residence within the Magnolia Estates gated community. This home features an open floor plan with 4 bedrooms and 3 baths. The large primary bedroom is situated on one side of the home for ultimate privacy and even has a sliding glass door that leads out to the pool area. You will find there is no need for closet sharing since there are his and hers closets. The on-suite has a walk-in shower, private water closet and a nice garden tub which is perfect for relaxing after a long day. The dual sinks are separate with one having space for a chair to use as a cosmetic area. On the opposite side of the house, are where the other 3 bedrooms and 2 bathrooms are located, one of which leads out to the pool area. A large kitchen with breakfast bar provides for functionality and there is plenty of storage with the upper and lower cabinets. It overlooks the spacious living area that is ideal for entertaining family and friends. If you want an office, sitting area, or game room, the bonus room can easily be transformed to fit your needs. The double door sliders will transport you to your own backyard oasis. The private pool has the ability to be heated or cooled and is well maintained and there are LED lights that line the screen enclosure. In the garage is ample space for 3 vehicles. Complete with attic and rack storage, this space also comes with a safe to store valuables. This home comes equipped with a 2022 roof, Tesla batteries and solar panels, mounted televisions, a pvc privacy fence, and new front yard landscaping. Take a tour today and see why this house should be your next home. Bedroom Closet Type: Walk-in Closet (Primary Bedroom).
Location
State FL
County Pasco
Community Magnolia Estates
Zoning MPUD
Rooms
Other Rooms Attic, Bonus Room, Formal Dining Room Separate
Interior
Interior Features Built-in Features, Ceiling Fans(s), Eat-in Kitchen, High Ceilings, Open Floorplan, Primary Bedroom Main Floor, Solid Surface Counters, Solid Wood Cabinets, Split Bedroom, Thermostat, Walk-In Closet(s)
Heating Central, Electric, Solar
Cooling Central Air
Flooring Carpet, Ceramic Tile, Laminate
Furnishings Negotiable
Fireplace false
Appliance Dishwasher, Disposal, Dryer, Electric Water Heater, Kitchen Reverse Osmosis System, Microwave, Range, Refrigerator, Washer, Water Softener
Laundry Electric Dryer Hookup, Inside, Laundry Room, Washer Hookup
Exterior
Exterior Feature Irrigation System, Lighting, Private Mailbox, Rain Gutters, Sidewalk, Sliding Doors, Sprinkler Metered
Parking Features Driveway, Garage Door Opener, Oversized, Split Garage
Garage Spaces 3.0
Fence Vinyl
Pool Heated, In Ground, Outside Bath Access, Pool Sweep, Screen Enclosure
Utilities Available Cable Available, Electricity Available, Fiber Optics, Phone Available
Water Access 1
Water Access Desc Gulf/Ocean,River
Roof Type Shingle
Porch Covered, Patio, Porch, Screened
Attached Garage true
Garage true
Private Pool Yes
Building
Lot Description Landscaped, Sidewalk, Paved
Story 1
Entry Level One
Foundation Slab
Lot Size Range 1/4 to less than 1/2
Sewer Public Sewer
Water Public
Architectural Style Traditional
Structure Type Block,Concrete,Stucco
New Construction false
Schools
Elementary Schools Seven Springs Elementary-Po
Middle Schools Seven Springs Middle-Po
High Schools J.W. Mitchell High-Po
Others
Pets Allowed Yes
Senior Community No
Ownership Fee Simple
Monthly Total Fees $109
Acceptable Financing Cash, Conventional, FHA, VA Loan
Membership Fee Required Required
Listing Terms Cash, Conventional, FHA, VA Loan
Special Listing Condition None
Read Less Info
Want to know what your home might be worth? Contact us for a FREE valuation!

Our team is ready to help you sell your home for the highest possible price ASAP

© 2024 My Florida Regional MLS DBA Stellar MLS. All Rights Reserved.
Bought with INSPIRED REALTY, LLC

"Molly's job is to find and attract mastery-based agents to the office, protect the culture, and make sure everyone is happy! "







