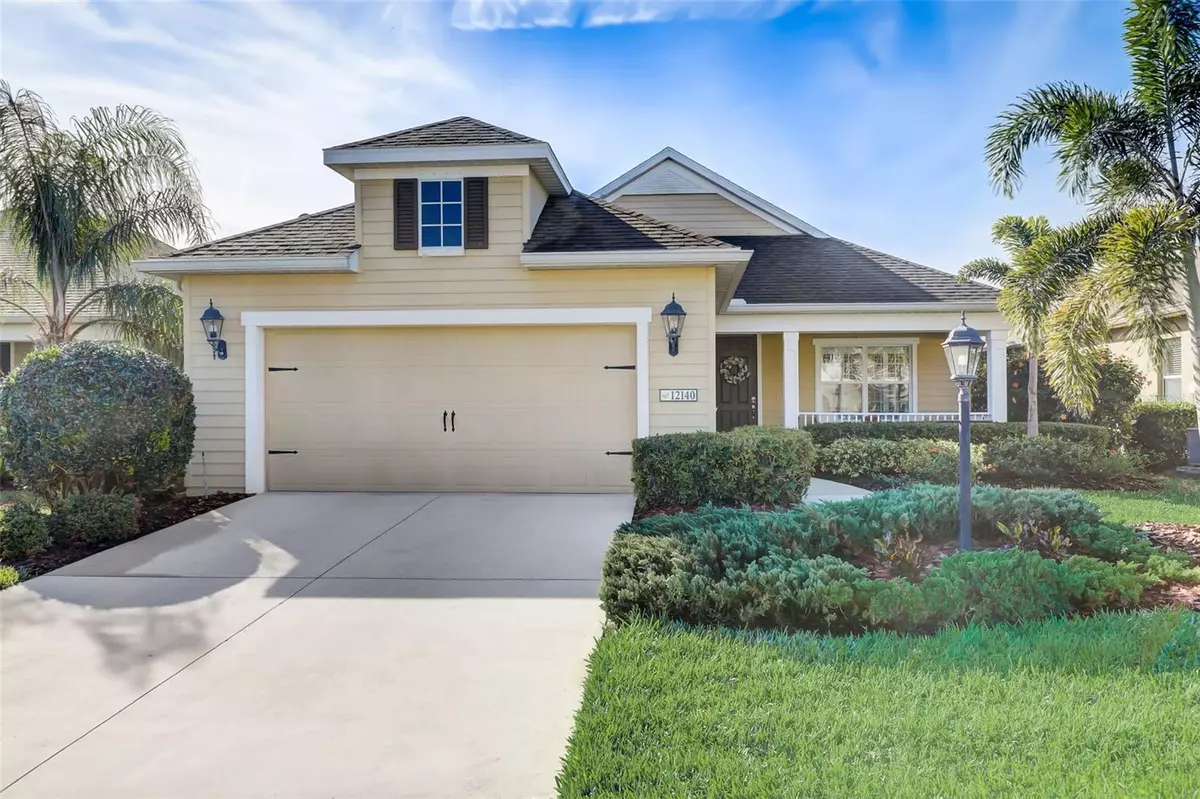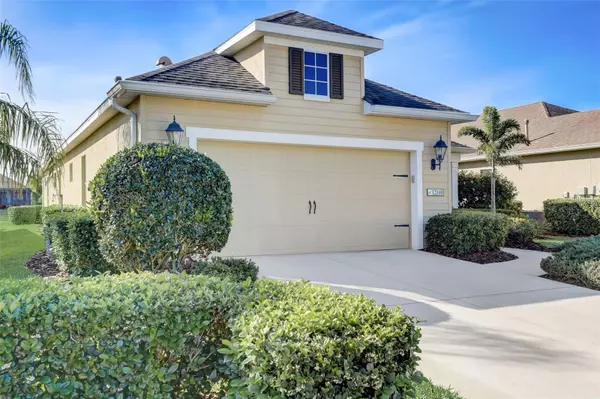$525,000
$525,000
For more information regarding the value of a property, please contact us for a free consultation.
3 Beds
2 Baths
1,932 SqFt
SOLD DATE : 04/25/2024
Key Details
Sold Price $525,000
Property Type Single Family Home
Sub Type Single Family Residence
Listing Status Sold
Purchase Type For Sale
Square Footage 1,932 sqft
Price per Sqft $271
Subdivision Eagle Trace Ph I
MLS Listing ID A4597876
Sold Date 04/25/24
Bedrooms 3
Full Baths 2
HOA Fees $290/qua
HOA Y/N Yes
Originating Board Stellar MLS
Year Built 2015
Annual Tax Amount $5,818
Lot Size 7,405 Sqft
Acres 0.17
Property Description
***ATTENTION PRICE REDUCTION*** Investors, Vacation Home, Seasonal and First Time Buyers. "TURN KEY" with a few personal exceptions. Ready for Immediate Occupancy after closing! Seller offering 13 MONTH HOME WARRANTY. Please contact the listing agent for details. Absolutely stunning 3-bedroom, 2-bathroom home in the sought-after Eagle Trace community. From the moment you step inside, you'll be captivated by breathtaking lake views visible through the extended lanai. The entry leads you into a spacious flex space with endless possibilities – ideal for an office, formal living room, dining room, music room, and more. For added privacy, the area can be closed off with elegant French doors. This meticulously maintained home features plantation shutters throughout, updated neutral paint, neutral tile in main living areas, luxurious vinyl flooring in both the primary bedroom and flex room and newer carpet in secondary bedrooms. A water softener adds a touch of convenience to daily living. The open concept great room and kitchen provide stunning lake views from every corner. A tray ceiling with crown molding enhances the elegance of the space. The living area seamlessly connects with the lanai, creating a wonderful entertaining space. The chef's kitchen is a highlight, boasting dark wood cabinets, under-cabinet lighting, a walk-in pantry, stylish fingerprint proof appliances, and a breakfast bar. The stylish backsplash ties together the color palette, creating a cohesive and visually appealing atmosphere. Start your mornings in the breakfast nook, enjoying the serene views of wildlife on the lake. The perfect North/South exposure ensures a comfortable environment without any blinding sunlight. The large Primary Suite offers captivating lake views and features two closets with built-ins. The primary bathroom is a spa-like retreat with a generously sized tile walk-in shower. Eagle Trace community amenities include a pool with a spa, tennis courts, a playground, and more. Maintenance responsibilities, including mowing, fertilizing, trimming, and mulching, are taken care of. Conveniently located near University Town Center Mall, Benderson Park, Waterside Village Town Center, and Lakewood Main St Shoppes and Dining. With proximity to Tampa (approx. 45 miles) and Florida's best Gulf Coast beaches, including Lido Key, Siesta Key Beach, and Holmes Beach (approx. 25 miles), this home offers the perfect blend of luxury and convenience. Don't miss out on the opportunity to call this impressive property your home!
Location
State FL
County Manatee
Community Eagle Trace Ph I
Zoning PDR
Rooms
Other Rooms Bonus Room, Great Room
Interior
Interior Features Ceiling Fans(s), Crown Molding, Eat-in Kitchen, High Ceilings, Kitchen/Family Room Combo, Open Floorplan, Primary Bedroom Main Floor, Solid Surface Counters, Solid Wood Cabinets, Thermostat, Tray Ceiling(s), Walk-In Closet(s), Window Treatments
Heating Central, Electric
Cooling Central Air
Flooring Carpet, Luxury Vinyl, Tile
Furnishings Negotiable
Fireplace false
Appliance Convection Oven, Dishwasher, Disposal, Dryer, Electric Water Heater, Exhaust Fan, Ice Maker, Microwave, Range, Range Hood, Refrigerator, Washer, Water Softener
Laundry Inside, Laundry Closet, Laundry Room
Exterior
Exterior Feature Gray Water System, Hurricane Shutters, Irrigation System, Rain Gutters, Sidewalk, Sprinkler Metered
Parking Features Driveway, Garage Door Opener, Ground Level
Garage Spaces 2.0
Community Features Community Mailbox, Deed Restrictions, Gated Community - No Guard, Irrigation-Reclaimed Water, Park, Playground, Pool, Racquetball, Sidewalks, Special Community Restrictions, Tennis Courts
Utilities Available BB/HS Internet Available, Cable Available, Cable Connected, Electricity Available, Electricity Connected, Fire Hydrant, Natural Gas Available, Natural Gas Connected, Phone Available, Public, Sewer Available, Sewer Connected, Sprinkler Recycled, Street Lights, Underground Utilities, Water Available, Water Connected
Amenities Available Maintenance
Waterfront Description Lake
View Y/N 1
View Water
Roof Type Shingle
Porch Covered, Enclosed, Front Porch, Patio, Screened
Attached Garage true
Garage true
Private Pool No
Building
Lot Description Level, Sidewalk, Paved
Entry Level One
Foundation Slab
Lot Size Range 0 to less than 1/4
Sewer Public Sewer
Water Public
Architectural Style Florida
Structure Type Stucco,Vinyl Siding
New Construction false
Others
Pets Allowed Yes
HOA Fee Include Pool,Escrow Reserves Fund
Senior Community No
Ownership Fee Simple
Monthly Total Fees $290
Membership Fee Required Required
Special Listing Condition None
Read Less Info
Want to know what your home might be worth? Contact us for a FREE valuation!

Our team is ready to help you sell your home for the highest possible price ASAP

© 2025 My Florida Regional MLS DBA Stellar MLS. All Rights Reserved.
Bought with KW SUNCOAST
"Molly's job is to find and attract mastery-based agents to the office, protect the culture, and make sure everyone is happy! "







