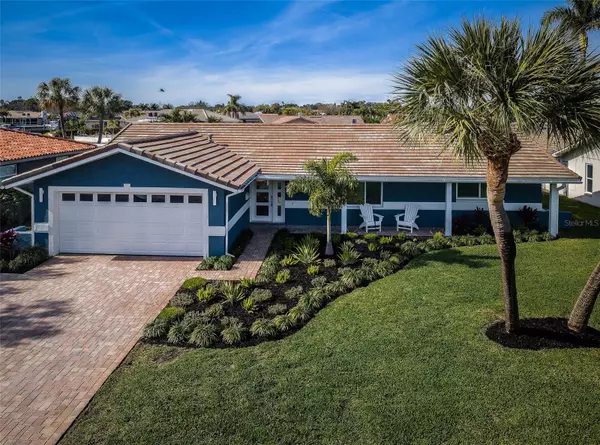$1,665,000
$1,695,000
1.8%For more information regarding the value of a property, please contact us for a free consultation.
4 Beds
3 Baths
2,080 SqFt
SOLD DATE : 04/25/2024
Key Details
Sold Price $1,665,000
Property Type Single Family Home
Sub Type Single Family Residence
Listing Status Sold
Purchase Type For Sale
Square Footage 2,080 sqft
Price per Sqft $800
Subdivision Venetian Isles
MLS Listing ID U8228529
Sold Date 04/25/24
Bedrooms 4
Full Baths 3
Construction Status Inspections
HOA Fees $16/ann
HOA Y/N Yes
Originating Board Stellar MLS
Year Built 1969
Annual Tax Amount $14,570
Lot Size 8,276 Sqft
Acres 0.19
Lot Dimensions 75x111
Property Description
MOST RENOVATED WATERFRONT HOME IN VENETIAN ISLES - COMPLETED FEBRUARY 2024! FEEL WELCOMED BY THE RICH, INDULGENT APPOINTMENTS OF THIS 4 BEDROOM 3 BATH WATERFRONT HOME. Brand new designer kitchen and bathrooms, PGT WinGuard® hurricane impact windows and doors, LVP driftwood-style flooring, contemporary designer lighting, Level 5 finish, all new plumbing, electrical, A/C including ductwork throughout entire home, epoxy-finish garage wired for EV and generator. Brand new outdoor features include 76’ seawall by Gulf Coast Marine raised 18” with large cement cap and 25-year warranty, composite dock, outdoor kitchen, firepit, large paver patio, new landscaping with full sprinkler system. New tile roof in 2020. Ask for complete list of updates!
Beautiful open floorplan is introduced by a spacious and inviting living room. Exquisite two island gourmet kitchen with elegant shaker-style coastal cabinetry, waterfall quartz countertops, designer tile backsplash, Z Line Professional Appliance Suite and 4 seat breakfast bar area.
Choose your owner’s suite! Two matching luxury bedroom suites each with private access to the waterfront, spacious walk-in closets with sumptuous closet systems and lavish, beautifully-tiled full baths with gorgeous dual quartz vanities, radiant fixtures, and pampering glass-enclosed, multi-head rain showers with body wands, are located on opposite sides of the home. Bedrooms 3 and 4 are well-sized and supported by an exceptionally pleasing full guest bath with dual quartz vanities.
Generous 22ft-wide family room opens to the pool deck. Step out back and feel the joy of a true waterfront paradise. Heated and cooled saltwater Pebbletec pool is encircled by an impressive paver deck with elevated lounging platform – all overlooking the water. Custom-built outdoor kitchen with stainless steel appliances ready to entertain your family and guests under the 240 sqft covered dining area. Built-in gas firepit seating area is the perfect place for late night conversation. New composite boat dock provides a sitting area and 10,000 lb boat lift for rapid access to Tampa Bay and the Gulf of Mexico.
A terrific value in a wonderful community close to fine dining, shopping, and entertainment including Downtown St Pete, Whole Foods and Speer YMCA. Located near highly-rated schools in one of the Bay Area’s premier boating communities, you’ll be dazzled by this home’s extraordinary, top-to-bottom luxury transformation! Measurements are estimates, buyer to verify.
Location
State FL
County Pinellas
Community Venetian Isles
Zoning SFR
Direction NE
Rooms
Other Rooms Attic, Breakfast Room Separate, Family Room, Great Room, Inside Utility
Interior
Interior Features Ceiling Fans(s), Eat-in Kitchen, Kitchen/Family Room Combo, Living Room/Dining Room Combo, Open Floorplan, Primary Bedroom Main Floor, Solid Surface Counters, Solid Wood Cabinets, Split Bedroom, Stone Counters, Thermostat, Walk-In Closet(s), Window Treatments
Heating Central, Electric
Cooling Central Air
Flooring Luxury Vinyl, Tile
Fireplace false
Appliance Convection Oven, Dishwasher, Disposal, Gas Water Heater, Microwave, Range, Range Hood, Refrigerator, Tankless Water Heater
Laundry Inside, Laundry Closet
Exterior
Exterior Feature French Doors, Irrigation System, Lighting, Outdoor Grill, Outdoor Kitchen, Private Mailbox, Rain Gutters, Sliding Doors
Parking Features Driveway, Garage Door Opener
Garage Spaces 2.0
Fence Chain Link
Pool Deck, Gunite, Heated, In Ground, Lighting, Salt Water, Tile
Community Features Deed Restrictions, Golf Carts OK, Irrigation-Reclaimed Water, Sidewalks
Utilities Available BB/HS Internet Available, Cable Available, Cable Connected, Electricity Available, Electricity Connected, Fire Hydrant, Natural Gas Available, Natural Gas Connected, Phone Available, Public, Sewer Available, Sewer Connected, Sprinkler Recycled, Street Lights, Underground Utilities, Water Available, Water Connected
Waterfront Description Canal - Saltwater
View Y/N 1
Water Access 1
Water Access Desc Bay/Harbor,Canal - Saltwater,Gulf/Ocean,Gulf/Ocean to Bay,Intracoastal Waterway
View Water
Roof Type Tile
Porch Covered, Deck, Front Porch, Patio, Porch, Rear Porch
Attached Garage true
Garage true
Private Pool Yes
Building
Lot Description Flood Insurance Required, FloodZone, City Limits, In County, Landscaped, Level, Near Marina, Near Public Transit, Paved
Entry Level One
Foundation Slab
Lot Size Range 0 to less than 1/4
Sewer Public Sewer
Water Public
Architectural Style Custom
Structure Type Block,Stucco
New Construction false
Construction Status Inspections
Schools
Elementary Schools Shore Acres Elementary-Pn
Middle Schools Meadowlawn Middle-Pn
High Schools Northeast High-Pn
Others
Pets Allowed Yes
Senior Community No
Ownership Fee Simple
Monthly Total Fees $16
Acceptable Financing Cash, Conventional
Membership Fee Required Optional
Listing Terms Cash, Conventional
Special Listing Condition None
Read Less Info
Want to know what your home might be worth? Contact us for a FREE valuation!

Our team is ready to help you sell your home for the highest possible price ASAP

© 2024 My Florida Regional MLS DBA Stellar MLS. All Rights Reserved.
Bought with KELLER WILLIAMS SUBURBAN TAMPA

"Molly's job is to find and attract mastery-based agents to the office, protect the culture, and make sure everyone is happy! "







