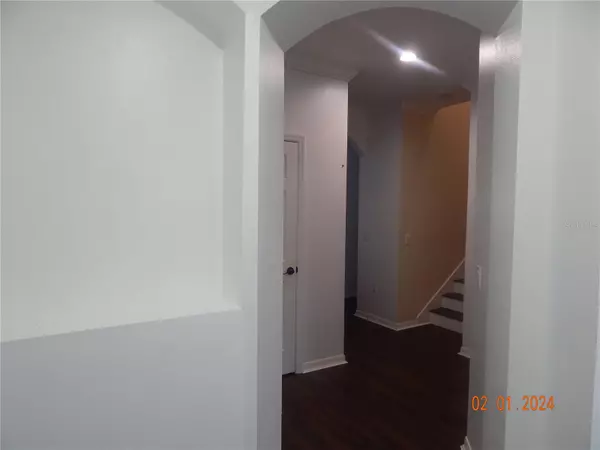$275,000
$279,000
1.4%For more information regarding the value of a property, please contact us for a free consultation.
3 Beds
3 Baths
1,953 SqFt
SOLD DATE : 04/23/2024
Key Details
Sold Price $275,000
Property Type Townhouse
Sub Type Townhouse
Listing Status Sold
Purchase Type For Sale
Square Footage 1,953 sqft
Price per Sqft $140
Subdivision Chelsea Oaks
MLS Listing ID L4942724
Sold Date 04/23/24
Bedrooms 3
Full Baths 2
Half Baths 1
HOA Fees $340/mo
HOA Y/N Yes
Originating Board Stellar MLS
Year Built 2008
Annual Tax Amount $3,736
Lot Size 2,613 Sqft
Acres 0.06
Property Description
CONVENIENTLY LOCATED 2 STORY TOWNHOUSE IN GATED COMMUNITY. HOME HAS AN OPEN FLOOR PLAN WITH ALL WOOD CABINETS AND GRANITE COUNTERTOPS IN KITCHEN AND BATHROOMS. DOUBLE SINKS IN MASTERBATH WITH A GARDEN TUB AND A WALK IN SHOWER. WOODSY BACKYARD VIEW. EXTERIOR MAINTENANCE INCLUDES IRRIGATION, MOWING, ROOF AND EXTERIOR PAINT. ENJOY A SWIM IN THE COMMUNITY POOL AND A WEIGHT ROOM. THERE ARE PONDS THROUGH OUT THE COMMUNITY. GREAT FOR BIRD WATCHING. HOME OFFERS A 2 CAR GARAGE AND BRICK PAVERS ON THE DRIVEWAY. COME CHECK IT OUT!
Location
State FL
County Polk
Community Chelsea Oaks
Interior
Interior Features Crown Molding, Open Floorplan, PrimaryBedroom Upstairs, Solid Surface Counters, Solid Wood Cabinets, Thermostat, Walk-In Closet(s)
Heating Central, Electric
Cooling Central Air
Flooring Laminate
Fireplace false
Appliance Dishwasher, Disposal, Electric Water Heater, Exhaust Fan, Ice Maker, Microwave, Range, Refrigerator
Laundry Electric Dryer Hookup, Inside, Laundry Room, Upper Level, Washer Hookup
Exterior
Exterior Feature Sidewalk
Garage Spaces 2.0
Community Features Deed Restrictions, Fitness Center, Gated Community - No Guard, Irrigation-Reclaimed Water, Pool
Utilities Available BB/HS Internet Available, Cable Available, Electricity Connected, Public, Sewer Connected, Water Connected
Amenities Available Fitness Center, Maintenance, Pool
View Y/N 1
Water Access 1
Water Access Desc Pond
View Trees/Woods
Roof Type Shingle
Attached Garage true
Garage true
Private Pool No
Building
Lot Description In County, Paved
Story 2
Entry Level Two
Foundation Slab
Lot Size Range 0 to less than 1/4
Sewer Public Sewer
Water Public
Structure Type Stucco
New Construction false
Schools
Elementary Schools James W Sikes Elem
Middle Schools Mulberry Middle
High Schools Mulberry High
Others
Pets Allowed Breed Restrictions
HOA Fee Include Pool,Maintenance Structure,Maintenance Grounds
Senior Community No
Ownership Fee Simple
Monthly Total Fees $340
Acceptable Financing Cash, Conventional
Membership Fee Required Required
Listing Terms Cash, Conventional
Special Listing Condition None
Read Less Info
Want to know what your home might be worth? Contact us for a FREE valuation!

Our team is ready to help you sell your home for the highest possible price ASAP

© 2024 My Florida Regional MLS DBA Stellar MLS. All Rights Reserved.
Bought with COLDWELL BANKER REALTY

"Molly's job is to find and attract mastery-based agents to the office, protect the culture, and make sure everyone is happy! "







