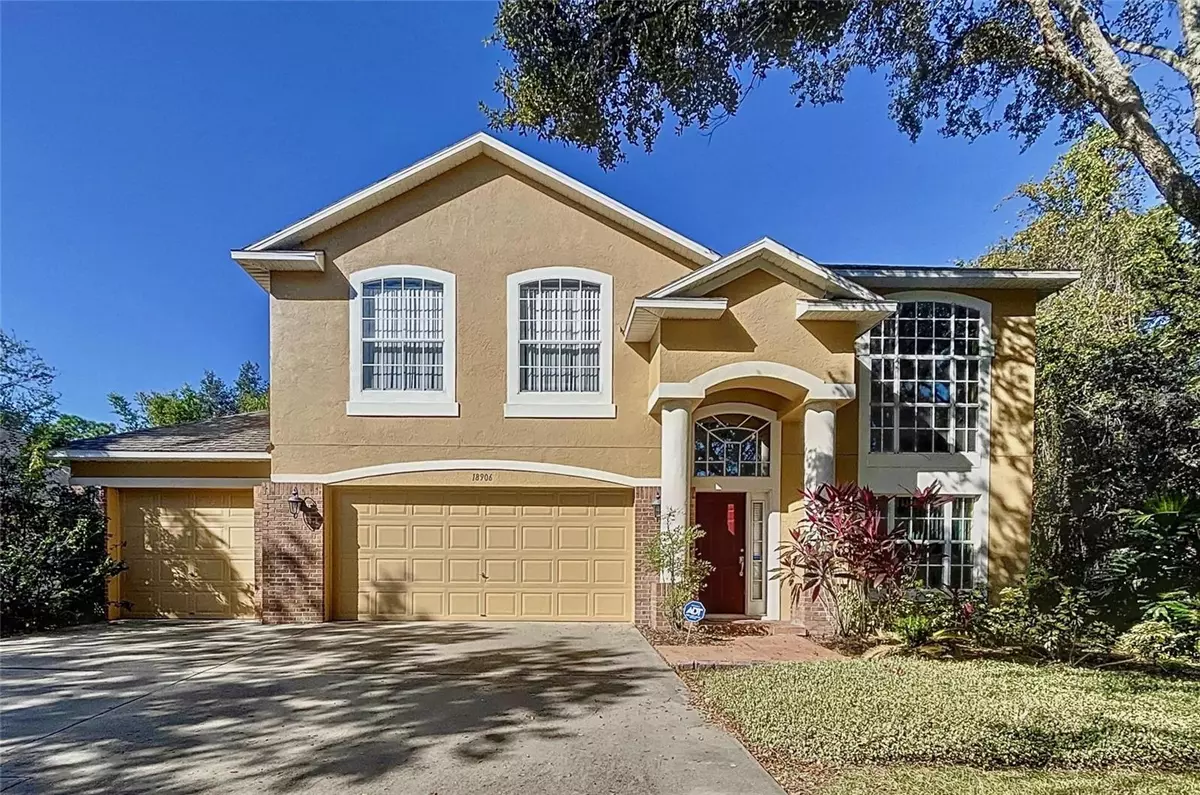$490,000
$489,900
For more information regarding the value of a property, please contact us for a free consultation.
4 Beds
3 Baths
2,293 SqFt
SOLD DATE : 04/19/2024
Key Details
Sold Price $490,000
Property Type Single Family Home
Sub Type Single Family Residence
Listing Status Sold
Purchase Type For Sale
Square Footage 2,293 sqft
Price per Sqft $213
Subdivision West Meadows Prcl 4 Ph 1
MLS Listing ID T3481905
Sold Date 04/19/24
Bedrooms 4
Full Baths 3
Construction Status Appraisal,Financing,Inspections
HOA Fees $33/ann
HOA Y/N Yes
Originating Board Stellar MLS
Year Built 1998
Annual Tax Amount $3,953
Lot Size 0.420 Acres
Acres 0.42
Lot Dimensions 117x158
Property Description
PRICE REDUCED! ELEGANT 2 STORY with Convenient New Tampa Location. Immediately upon entering your eye will be drawn to the Soaring Ceiling that graces the Formal Living & Dining Rooms. On the first floor, you'll find the Cozy Eat In Kitchen that joins to the Family Room for your informal family gatherings that can easily extend out onto the Screened Lanai with beautiful Pavers for enjoying outdoor entertaining. The 4th Bedroom / Office Den has a closet, Book Shelves, Cabinets & Built in's and makes the perfect work from home office or computer room for the family. There is also a full bath on the first floor. On the Second Level you will find a HUGE Primary Suite with Large Walk in Closet & En-Suite Bath. A Loft with a Computer Station. Convenient Upstairs Laundry Room! Spacious Secondary Bedrooms with large wall closets. 3 CAR GARAGE. Community Features Clubhouse, Luxury Swimming Pools with Waterslides & Splashpads, Tennis & Basketball Courts, Volleyball, Soccer Fields, Gym Facilities, Playground, Party Room, Dog Park & More!!! Oversize Lot with Conservation View. Gazebo & Large Backyard. Great Location with quick access to I-75 & All the Great shopping & Restaurants that New Tampa has to offer. Schedule your viewing today!
Location
State FL
County Hillsborough
Community West Meadows Prcl 4 Ph 1
Zoning PD-A
Rooms
Other Rooms Family Room, Formal Dining Room Separate, Formal Living Room Separate, Inside Utility, Loft
Interior
Interior Features Built-in Features, Ceiling Fans(s), Eat-in Kitchen, High Ceilings, Living Room/Dining Room Combo, PrimaryBedroom Upstairs, Walk-In Closet(s)
Heating Electric
Cooling Central Air
Flooring Carpet, Tile, Wood
Fireplace false
Appliance Dishwasher, Microwave, Range
Laundry Inside, Laundry Room, Upper Level
Exterior
Exterior Feature Sidewalk, Sliding Doors
Parking Features Garage Door Opener, Oversized
Garage Spaces 3.0
Community Features Clubhouse, Deed Restrictions, Fitness Center, Playground, Pool, Sidewalks, Tennis Courts
Utilities Available BB/HS Internet Available, Cable Available, Electricity Connected, Sewer Connected, Water Connected
Amenities Available Basketball Court, Clubhouse, Fitness Center, Playground, Pool, Recreation Facilities, Tennis Court(s)
View Trees/Woods
Roof Type Shingle
Porch Covered, Porch, Rear Porch, Screened
Attached Garage true
Garage true
Private Pool No
Building
Lot Description Conservation Area, City Limits, Sidewalk, Paved
Story 2
Entry Level Two
Foundation Slab
Lot Size Range 1/4 to less than 1/2
Sewer Public Sewer
Water Private
Architectural Style Contemporary
Structure Type Block,Stucco
New Construction false
Construction Status Appraisal,Financing,Inspections
Schools
Elementary Schools Clark-Hb
Middle Schools Liberty-Hb
High Schools Freedom-Hb
Others
Pets Allowed Yes
Senior Community No
Ownership Fee Simple
Monthly Total Fees $33
Acceptable Financing Cash, Conventional
Membership Fee Required Required
Listing Terms Cash, Conventional
Special Listing Condition None
Read Less Info
Want to know what your home might be worth? Contact us for a FREE valuation!

Our team is ready to help you sell your home for the highest possible price ASAP

© 2024 My Florida Regional MLS DBA Stellar MLS. All Rights Reserved.
Bought with RE/MAX REALTY UNLIMITED

"Molly's job is to find and attract mastery-based agents to the office, protect the culture, and make sure everyone is happy! "







