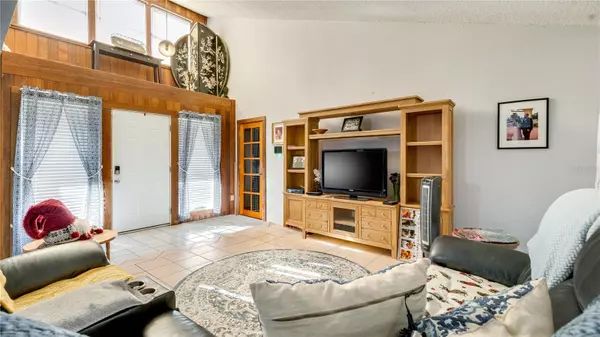$284,000
$295,000
3.7%For more information regarding the value of a property, please contact us for a free consultation.
3 Beds
2 Baths
1,920 SqFt
SOLD DATE : 04/19/2024
Key Details
Sold Price $284,000
Property Type Single Family Home
Sub Type Single Family Residence
Listing Status Sold
Purchase Type For Sale
Square Footage 1,920 sqft
Price per Sqft $147
Subdivision Cape Coral
MLS Listing ID A4596535
Sold Date 04/19/24
Bedrooms 3
Full Baths 2
Construction Status Inspections
HOA Y/N No
Originating Board Stellar MLS
Year Built 1984
Annual Tax Amount $1,591
Lot Size 0.280 Acres
Acres 0.28
Property Description
Buyer lost out and now is your Opportunity! Previous buyer did not submit deposit so the seller says SELL IT NOW! NOW! NOW! New 2023 roof, new siding, and newly updated front bedroom with new flooring and paint. Enjoy peace of mind with a current Wind Mitigation and a recent 4-point Inspection, no flooding here. Elevation certificate available. This inviting home is a canvas for your personal touches. Its open cathedral ceiling in the living room and large island kitchen make it perfect for designing your own workspace. Discover ample outdoor space with a spacious, fenced yard, a garage with a vaulted ceiling, and a permitted storage shed. The large sun deck is ideal for outdoor entertainment or soaking up the sun. With enough space for a pool and an expanded garage side, let your imagination run wild. Don't miss out - schedule your personal showing today and envision your dream home!
Location
State FL
County Lee
Community Cape Coral
Zoning R1-D
Interior
Interior Features Cathedral Ceiling(s), Ceiling Fans(s), Central Vaccum, Eat-in Kitchen, Kitchen/Family Room Combo, PrimaryBedroom Upstairs, Solid Surface Counters, Thermostat
Heating Electric
Cooling Central Air
Flooring Carpet, Ceramic Tile, Laminate, Luxury Vinyl
Fireplace false
Appliance Cooktop, Electric Water Heater, Microwave, Refrigerator
Laundry Electric Dryer Hookup, Inside, Laundry Room, Washer Hookup
Exterior
Exterior Feature Hurricane Shutters, Irrigation System, Sliding Doors, Storage
Garage Spaces 2.0
Utilities Available BB/HS Internet Available, Cable Available, Electricity Available, Electricity Connected, Phone Available, Sewer Available, Sewer Connected, Sprinkler Recycled, Water Available, Water Connected
Roof Type Shingle
Attached Garage true
Garage true
Private Pool No
Building
Story 2
Entry Level Two
Foundation Slab
Lot Size Range 1/4 to less than 1/2
Sewer Public Sewer
Water Public
Structure Type Stucco
New Construction false
Construction Status Inspections
Others
Pets Allowed Yes
Senior Community No
Ownership Fee Simple
Acceptable Financing Cash, Conventional, FHA, VA Loan
Listing Terms Cash, Conventional, FHA, VA Loan
Special Listing Condition None
Read Less Info
Want to know what your home might be worth? Contact us for a FREE valuation!

Our team is ready to help you sell your home for the highest possible price ASAP

© 2024 My Florida Regional MLS DBA Stellar MLS. All Rights Reserved.
Bought with STELLAR NON-MEMBER OFFICE

"Molly's job is to find and attract mastery-based agents to the office, protect the culture, and make sure everyone is happy! "







