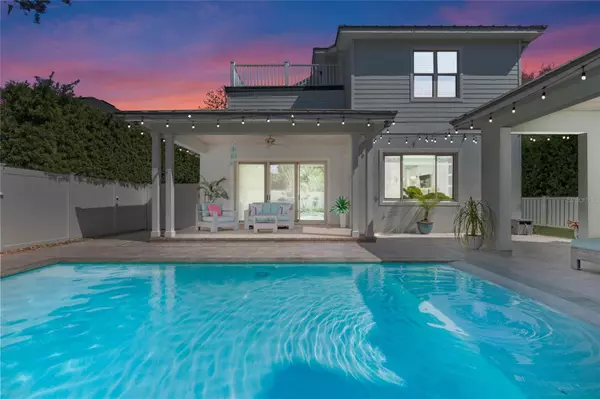$1,800,000
$1,899,777
5.3%For more information regarding the value of a property, please contact us for a free consultation.
4 Beds
4 Baths
3,161 SqFt
SOLD DATE : 04/18/2024
Key Details
Sold Price $1,800,000
Property Type Single Family Home
Sub Type Single Family Residence
Listing Status Sold
Purchase Type For Sale
Square Footage 3,161 sqft
Price per Sqft $569
Subdivision Ellno Willo
MLS Listing ID O6180987
Sold Date 04/18/24
Bedrooms 4
Full Baths 3
Half Baths 1
HOA Y/N No
Originating Board Stellar MLS
Year Built 2017
Annual Tax Amount $15,895
Lot Size 8,276 Sqft
Acres 0.19
Property Description
Luxurious Winter Park Retreat with Stunning Features! Welcome to 1661 Hillcrest Avenue, a masterpiece of coastal design nestled in the heart of the highly sought after Winter Park. This exceptional property presents an exclusive opportunity to own a home crafted by the Parade of Home Winner, Lazarus Development Group. This elegant home boasts 4 bedrooms, 3.5 baths, and a 2 car garage. As you step inside, you are greeted by a bright open, airy ambiance that invites you to effortlessly call it your home. The first floor boasts a seamless open floor plan concept with Great American wire brushed oak throughout, featuring a sprawling great room with decorative Faux and woods beams, a soaring foyer that leads to a private home office space and, a classy dining area. A meticulously designed kitchen equipped with Viking appliances, including a refrigerator and stove, along with a KitchenAid dishwasher make this kitchen a culinary enthusiast's dream. The home features an electric blind on kitchen window and shutters throughout. A large walk-in pantry ensures ample storage space, while an indoor gas fireplace adds a touch of elegance and warmth. Escape to your own private paradise with the impressive outdoor amenities. Host unforgettable gatherings in the outside summer kitchen, where al fresco dining becomes a daily delight with a fireplace and pool footsteps away. Backyard is zero maintenance and has K9 turf for dogs from Forever Lawn. The second floor is dedicated to the luxurious master suite that will be your own private sanctuary at the end of the day. Need more space? This home includes an upstairs versatile flex space that can be tailored to your needs that'd be perfect for movie nights, a home theater, a game room or play area. For added convenience, the upstairs offers a laundry room. Presented in immaculate condition with custom shutters, a third floor balcony that has expansive views offering additional outdoor living. This home is ready for you to move right in and start living the life of luxury. Every detail has been carefully considered, from the sleek finishes to the abundance of natural light that fills each room. Located in one of Winter Park's most coveted neighborhoods, this property offers not just a home, but a lifestyle. Excellent schools, fine dining and boutique shopping options on Park Avenue and Baldwin Park, very close proximity to Park Ave, Art shows or Rollins College and, easy access to downtown Orlando make this the perfect place to call home. This is more than a home—it's an unparalleled opportunity to own the lifestyle you deserve and a piece of Winter Park's finest living.
Location
State FL
County Orange
Community Ellno Willo
Zoning R-1AA
Rooms
Other Rooms Den/Library/Office
Interior
Interior Features Attic Fan, Attic Ventilator, Ceiling Fans(s), Crown Molding, Eat-in Kitchen, High Ceilings, Kitchen/Family Room Combo, PrimaryBedroom Upstairs, Solid Surface Counters, Solid Wood Cabinets, Walk-In Closet(s)
Heating Central, Exhaust Fan, Natural Gas
Cooling Central Air, Zoned
Flooring Tile, Wood
Fireplaces Type Family Room, Gas
Furnishings Negotiable
Fireplace true
Appliance Convection Oven, Dishwasher, Microwave, Range, Refrigerator, Tankless Water Heater
Laundry Upper Level
Exterior
Exterior Feature Balcony, Irrigation System, Lighting, Outdoor Grill, Outdoor Kitchen, Sidewalk, Sliding Doors
Parking Features Driveway, Garage Door Opener
Garage Spaces 2.0
Fence Fenced
Pool In Ground, Salt Water
Utilities Available Cable Available, Electricity Available, Natural Gas Available, Natural Gas Connected, Phone Available, Sewer Available, Sprinkler Meter, Street Lights, Underground Utilities, Water Available
Roof Type Metal
Porch Covered, Deck, Front Porch, Porch
Attached Garage true
Garage true
Private Pool Yes
Building
Lot Description Corner Lot, City Limits, Level, Street Brick
Entry Level Two
Foundation Slab
Lot Size Range 0 to less than 1/4
Builder Name Lazarus Development Group
Sewer Public Sewer
Water Public
Architectural Style Coastal, Key West
Structure Type Block,Wood Frame
New Construction false
Schools
Elementary Schools Audubon Park K8
Middle Schools Glenridge Middle
High Schools Winter Park High
Others
Senior Community No
Ownership Fee Simple
Acceptable Financing Cash, Conventional, Other
Horse Property None
Membership Fee Required None
Listing Terms Cash, Conventional, Other
Special Listing Condition None
Read Less Info
Want to know what your home might be worth? Contact us for a FREE valuation!

Our team is ready to help you sell your home for the highest possible price ASAP

© 2025 My Florida Regional MLS DBA Stellar MLS. All Rights Reserved.
Bought with EXP REALTY, LLC
"Molly's job is to find and attract mastery-based agents to the office, protect the culture, and make sure everyone is happy! "







