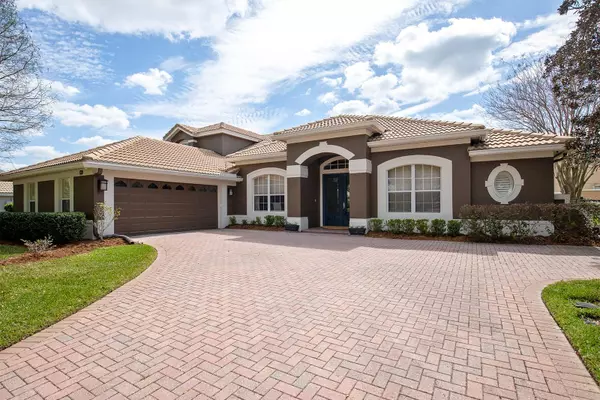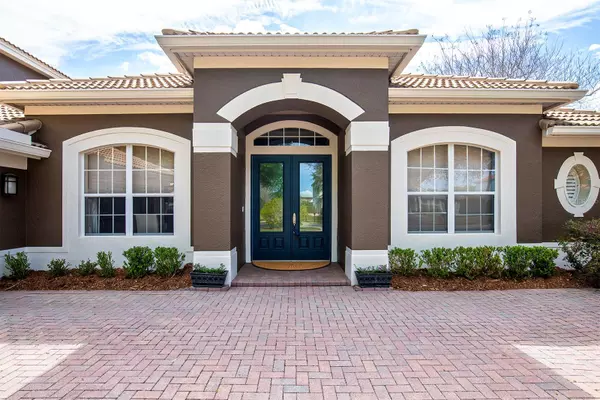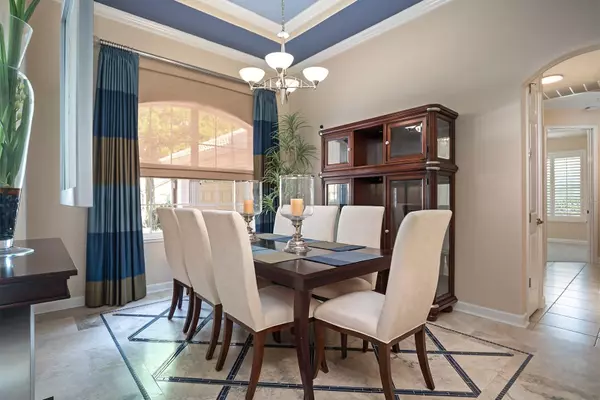$815,000
$850,000
4.1%For more information regarding the value of a property, please contact us for a free consultation.
5 Beds
4 Baths
3,617 SqFt
SOLD DATE : 04/16/2024
Key Details
Sold Price $815,000
Property Type Single Family Home
Sub Type Single Family Residence
Listing Status Sold
Purchase Type For Sale
Square Footage 3,617 sqft
Price per Sqft $225
Subdivision Palma Vista Ph 02 47/83
MLS Listing ID O6186949
Sold Date 04/16/24
Bedrooms 5
Full Baths 4
Construction Status Inspections
HOA Fees $203/qua
HOA Y/N Yes
Originating Board Stellar MLS
Year Built 2003
Annual Tax Amount $7,231
Lot Size 0.270 Acres
Acres 0.27
Property Description
Nestled within the virtually guard-gated community of Palma Vista, this meticulously maintained single-family home has seen numerous upgrades inside and out. Across more than 3,600 square feet of living space you will find 5 bedrooms and 4 full bathrooms with a kitchen, formal living and dining rooms, an office/den, a media room, and a family room showcasing luxurious ceiling detail. All main living areas also boast beautiful travertine floors with access to the covered lanai from the family room. Overlooking the family room is your chef's kitchen which features natural maple cabinets with crown molding, Corian countertops, a built-in desk, pantry closet, and appliances – double wall ovens, LG refrigerator, flat cooktop range - electric induction, oversized range hood microwave, and a Bosch stainless dishwasher. Most of the bedrooms are downstairs including the spacious primary suite which is complimented by a connected private office that features warm hardwood floors (2020), high ceilings, and 7.1 Surround Sound System in the family room complimenting built-in speakers running throughout the home and rear covered lanai. The primary bathroom includes two large walk-in closets along with a corner marbled garden tub, frameless glass shower (2020), and dual vanities across one-piece cultured marble top. Upstairs you will find the fifth bedroom along with a full bathroom, the media room, and a roomy loft that is pre-plumbed for a wet bar or second kitchen to easily make this space a complete in-law suite. This highly functional floorplan provides plenty of space to find your peace and quiet while allowing ample space for those cozy movie nights or get-togethers with friends and family. Ideally located, you will also have the pleasure of being within walking distance of two elementary schools and a short drive from the variety of offerings in nearby Windermere and Restaurant Row. Nearby you can also access major highways which allow you to visit the theme parks, airport, all types of recreation activities, premium shopping and dining.
Location
State FL
County Orange
Community Palma Vista Ph 02 47/83
Zoning R-3A
Rooms
Other Rooms Den/Library/Office, Family Room, Loft, Media Room
Interior
Interior Features Built-in Features, Ceiling Fans(s), Crown Molding, Kitchen/Family Room Combo, Primary Bedroom Main Floor, Smart Home, Solid Surface Counters, Thermostat, Tray Ceiling(s), Walk-In Closet(s)
Heating Central, Electric, Heat Pump, Zoned
Cooling Central Air, Zoned
Flooring Carpet, Tile, Travertine, Wood
Fireplace false
Appliance Built-In Oven, Convection Oven, Cooktop, Dishwasher, Disposal, Dryer, Electric Water Heater, Microwave, Range Hood, Refrigerator, Washer
Laundry Inside, Laundry Room
Exterior
Exterior Feature Irrigation System, Rain Gutters, Sidewalk, Sliding Doors
Parking Features Driveway, Garage Door Opener, Garage Faces Side, Oversized
Garage Spaces 2.0
Fence Fenced, Other
Community Features Gated Community - Guard, Sidewalks
Utilities Available BB/HS Internet Available, Cable Available, Electricity Connected, Sewer Connected, Street Lights, Underground Utilities, Water Connected
Roof Type Tile
Porch Covered, Rear Porch, Screened
Attached Garage true
Garage true
Private Pool No
Building
Lot Description City Limits, Landscaped, Near Golf Course, Sidewalk, Paved, Private
Entry Level Two
Foundation Slab
Lot Size Range 1/4 to less than 1/2
Sewer Public Sewer
Water Public
Architectural Style Traditional
Structure Type Block,Stucco,Wood Frame
New Construction false
Construction Status Inspections
Schools
Elementary Schools Westpointe Elementary
Middle Schools Gotha Middle
High Schools Olympia High
Others
Pets Allowed Yes
HOA Fee Include Private Road
Senior Community No
Ownership Fee Simple
Monthly Total Fees $203
Acceptable Financing Cash, Conventional
Membership Fee Required Required
Listing Terms Cash, Conventional
Special Listing Condition None
Read Less Info
Want to know what your home might be worth? Contact us for a FREE valuation!

Our team is ready to help you sell your home for the highest possible price ASAP

© 2025 My Florida Regional MLS DBA Stellar MLS. All Rights Reserved.
Bought with ERA GRIZZARD REAL ESTATE
"Molly's job is to find and attract mastery-based agents to the office, protect the culture, and make sure everyone is happy! "







