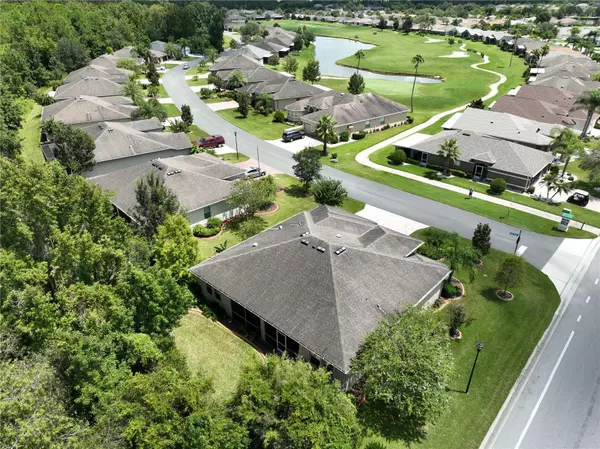$449,000
$460,000
2.4%For more information regarding the value of a property, please contact us for a free consultation.
3 Beds
2 Baths
2,196 SqFt
SOLD DATE : 04/16/2024
Key Details
Sold Price $449,000
Property Type Single Family Home
Sub Type Single Family Residence
Listing Status Sold
Purchase Type For Sale
Square Footage 2,196 sqft
Price per Sqft $204
Subdivision Tampa Bay Golf And Tennis Club
MLS Listing ID U8209825
Sold Date 04/16/24
Bedrooms 3
Full Baths 2
Construction Status Financing,Inspections
HOA Fees $103/mo
HOA Y/N Yes
Originating Board Stellar MLS
Year Built 2014
Annual Tax Amount $3,470
Lot Size 9,583 Sqft
Acres 0.22
Property Description
Great Floorplan in this Beautiful Home with 3 Bedrooms Plus a Den, 2 Bathrooms, and a 2 Car + Golf Cart Garage. This home is located in the Gated, 55+ Community of Tampa Bay Golf and CC with tons of amenities. Large Open Kitchen is ideal for entertaining with built-in Wine Rack, Stainless Steel Appliances, Granite Counters, and Glass Tiled Backsplash with an Island in the Middle. The large open area of the Family Room has Decorative Glass French Doors to the covered screen lanai. Extended Master Bedroom offers extra space for larger bedroom furniture or seating area. Master ensuite features dual vanity sinks, walk-in tiled shower, and a large walk-in closet with shoe racks. The second guest bedroom at the back of the home is also extended giving additional space for guests, an office, or sewing room. HOA includes Lawn Care, Cable, Internet, and a long list of amenities including Fitness Center & Swimming Pools. Come view this home today! Room Feature: Linen Closet In Bath (Primary Bedroom).
Location
State FL
County Pasco
Community Tampa Bay Golf And Tennis Club
Zoning MPUD
Rooms
Other Rooms Den/Library/Office, Family Room, Inside Utility
Interior
Interior Features Ceiling Fans(s), Eat-in Kitchen, Kitchen/Family Room Combo, Open Floorplan, Split Bedroom, Walk-In Closet(s), Window Treatments
Heating Central, Electric
Cooling Central Air
Flooring Laminate, Tile
Fireplace false
Appliance Dishwasher, Dryer, Microwave, Range, Refrigerator, Washer
Laundry Inside, Laundry Room
Exterior
Exterior Feature Irrigation System, Lighting
Parking Features Driveway, Garage Door Opener, Golf Cart Garage, Golf Cart Parking
Garage Spaces 2.0
Community Features Association Recreation - Owned, Clubhouse, Community Mailbox, Deed Restrictions, Dog Park, Fitness Center, Gated Community - Guard, Golf Carts OK, Golf, Pool, Restaurant, Tennis Courts
Utilities Available Cable Available, Electricity Connected, Sewer Connected, Water Connected
Amenities Available Cable TV, Clubhouse, Fitness Center, Gated, Golf Course, Lobby Key Required, Maintenance, Pickleball Court(s), Pool, Recreation Facilities, Security, Shuffleboard Court, Spa/Hot Tub, Tennis Court(s)
View Trees/Woods
Roof Type Shingle
Porch Covered, Screened
Attached Garage true
Garage true
Private Pool No
Building
Lot Description Conservation Area, Corner Lot, Paved, Private
Story 1
Entry Level One
Foundation Slab
Lot Size Range 0 to less than 1/4
Sewer Public Sewer
Water Public
Structure Type Block,Stucco
New Construction false
Construction Status Financing,Inspections
Others
Pets Allowed Yes
HOA Fee Include Cable TV,Pool,Escrow Reserves Fund,Internet,Maintenance Grounds,Management,Private Road,Recreational Facilities,Security
Senior Community Yes
Ownership Fee Simple
Monthly Total Fees $372
Acceptable Financing Cash, Conventional, FHA, VA Loan
Membership Fee Required Required
Listing Terms Cash, Conventional, FHA, VA Loan
Num of Pet 2
Special Listing Condition None
Read Less Info
Want to know what your home might be worth? Contact us for a FREE valuation!

Our team is ready to help you sell your home for the highest possible price ASAP

© 2024 My Florida Regional MLS DBA Stellar MLS. All Rights Reserved.
Bought with CENTURY 21 BILL NYE REALTY

"Molly's job is to find and attract mastery-based agents to the office, protect the culture, and make sure everyone is happy! "







