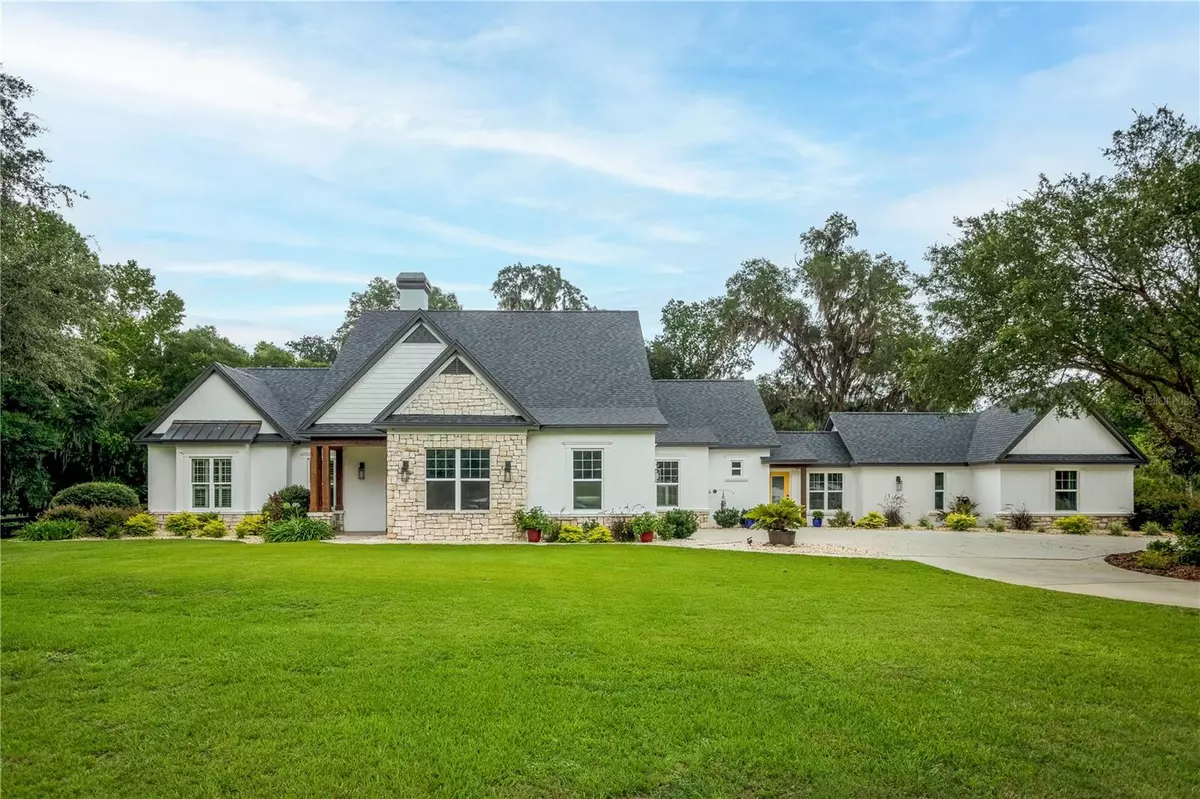$1,075,000
$1,100,000
2.3%For more information regarding the value of a property, please contact us for a free consultation.
4 Beds
3 Baths
3,108 SqFt
SOLD DATE : 04/15/2024
Key Details
Sold Price $1,075,000
Property Type Single Family Home
Sub Type Single Family Residence
Listing Status Sold
Purchase Type For Sale
Square Footage 3,108 sqft
Price per Sqft $345
Subdivision Spring Grove
MLS Listing ID OM674795
Sold Date 04/15/24
Bedrooms 4
Full Baths 3
Construction Status Inspections
HOA Fees $42/mo
HOA Y/N Yes
Originating Board Stellar MLS
Year Built 2001
Annual Tax Amount $5,946
Lot Size 3.000 Acres
Acres 3.0
Lot Dimensions 247x529
Property Description
Spring Grove: A rare opportunity; this custom estate has been tastefully upgraded, meticulously maintained, and the pride of ownership beams throughout. 3 acres of paradise, minutes from Ocala, a short drive to the Florida Horse Park, WEC and a quick commute to I-75. If you love peace, privacy and horses, this beautiful hobby farm located behind the gates of Spring Grove Equestrian Community awaits. The home offers 4 bedrooms, 3 bathrooms, a new pool (with heater and cooler), executive office and a guest wing/in-law suite. Contemporary interior design with earthly wood tones and neutral color palette, crown molding, cozy gas fireplace in a spacious open concept floor plan with flow-through kitchen/dining and living areas. Kitchen designed with a chef in mind, featuring custom wood cabinetry, solid surface countertops, large center island with eat in option, beverage area equipped with wine fridge, and top of the line stainless appliances. Primary bedroom has an airy and bright presence with great views and ensuite bathroom, custom vanity, granite dual-sink countertop, walk-in shower, soaking tub and private toilet room. Guest wing boasts a roomy living room, 2 bedrooms and 1 full bath, outdoor lounging area and private entrance. (All plumbing and resources for original kitchen in the guest wing are intact, should you want to re-connect kitchen) Enjoy the summer and fall Florida season on the cedar wrapped screened-in porch, overlooking the pool and landscaped backyard, harvest the seasonal vegetables from your garden and watch the horses frolic in the back pasture. Roof new in 2021, HVAC new in 2019, Hot water tank new in 2021; for a full list of upgrades and to schedule a private tour, call today.
Location
State FL
County Marion
Community Spring Grove
Zoning A3
Rooms
Other Rooms Bonus Room, Den/Library/Office
Interior
Interior Features Ceiling Fans(s), Crown Molding, Dry Bar, Eat-in Kitchen, High Ceilings, Kitchen/Family Room Combo, Living Room/Dining Room Combo, Open Floorplan, Primary Bedroom Main Floor, Solid Surface Counters, Solid Wood Cabinets, Split Bedroom, Thermostat, Walk-In Closet(s)
Heating Central, Electric, Heat Pump
Cooling Central Air
Flooring Tile
Fireplaces Type Gas
Fireplace true
Appliance Bar Fridge, Dishwasher, Dryer, Range, Refrigerator, Washer
Laundry Inside, Laundry Room
Exterior
Exterior Feature French Doors, Garden, Irrigation System, Lighting, Rain Gutters, Sidewalk
Parking Features Circular Driveway, Driveway, Ground Level, Off Street
Garage Spaces 2.0
Fence Fenced
Pool Heated, In Ground, Lighting, Salt Water
Utilities Available Electricity Connected, Propane
Amenities Available Gated
Roof Type Shingle
Porch Rear Porch, Screened
Attached Garage true
Garage true
Private Pool Yes
Building
Lot Description Oversized Lot, Paved
Story 1
Entry Level One
Foundation Concrete Perimeter
Lot Size Range 2 to less than 5
Sewer Septic Tank
Water Well
Structure Type Block,Concrete,Stucco
New Construction false
Construction Status Inspections
Schools
Elementary Schools Belleview-Santos Elem. School
Middle Schools Horizon Academy/Mar Oaks
High Schools West Port High School
Others
Pets Allowed Yes
Senior Community No
Ownership Fee Simple
Monthly Total Fees $42
Acceptable Financing Cash, Conventional, VA Loan
Membership Fee Required Required
Listing Terms Cash, Conventional, VA Loan
Special Listing Condition None
Read Less Info
Want to know what your home might be worth? Contact us for a FREE valuation!

Our team is ready to help you sell your home for the highest possible price ASAP

© 2024 My Florida Regional MLS DBA Stellar MLS. All Rights Reserved.
Bought with EPIQUE REALTY INC

"Molly's job is to find and attract mastery-based agents to the office, protect the culture, and make sure everyone is happy! "



