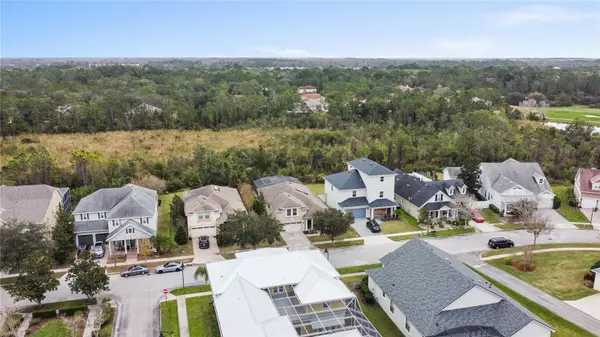$500,000
$549,000
8.9%For more information regarding the value of a property, please contact us for a free consultation.
4 Beds
3 Baths
2,451 SqFt
SOLD DATE : 04/12/2024
Key Details
Sold Price $500,000
Property Type Single Family Home
Sub Type Single Family Residence
Listing Status Sold
Purchase Type For Sale
Square Footage 2,451 sqft
Price per Sqft $203
Subdivision Harmony
MLS Listing ID S5098497
Sold Date 04/12/24
Bedrooms 4
Full Baths 3
Construction Status Appraisal,Financing,Inspections
HOA Fees $9/ann
HOA Y/N Yes
Originating Board Stellar MLS
Year Built 2014
Annual Tax Amount $7,643
Lot Size 8,276 Sqft
Acres 0.19
Property Description
This beautiful fully furnished 4 bedroom 3 bath pool home with a 15 x 26 pool with spa is everything you are looking for in a residential property. Main bedroom is on the first floor as well as two more bedrooms. The fourth bedroom is is up stairs with its own bathroom and closet. Down stairs also has a dining room, living room, great room and kitchen. As viewed in the photos, the home has security cameras all around the outside and inside of the home. The pool area is backed up to woods with a private screened in pool area. Large two car garage with room in the driveway for two more cars. Seven minutes to the Publix shopping center. It is 10 minutes to the center of Saint Cloud for all your restaurants, Walmart, Home Depot and other stores. It's 30 minutes to Orlando airport, 50 minutes to the Disney parks, 40 minutes to the East Coast beaches and depending on the time of the day and traffic, 1-1/2 to 2 hours to the West Coast beaches. Call me today to set up a viewing of the home.
Location
State FL
County Osceola
Community Harmony
Zoning PD
Interior
Interior Features Ceiling Fans(s), Kitchen/Family Room Combo, Living Room/Dining Room Combo, Open Floorplan, Primary Bedroom Main Floor, Thermostat, Window Treatments
Heating Central, Electric
Cooling Central Air
Flooring Carpet, Ceramic Tile, Laminate
Furnishings Furnished
Fireplace false
Appliance Dishwasher, Disposal, Dryer, Electric Water Heater, Microwave, Range, Refrigerator, Washer
Laundry Laundry Room
Exterior
Exterior Feature Irrigation System, Sidewalk, Sliding Doors
Garage Spaces 2.0
Pool Child Safety Fence, Gunite, Heated, In Ground, Screen Enclosure, Tile
Community Features Association Recreation - Owned, Deed Restrictions, Dog Park, Fitness Center, Golf Carts OK, Golf, Irrigation-Reclaimed Water, Playground, Pool
Utilities Available Cable Connected, Electricity Connected, Public, Sewer Connected, Sprinkler Recycled, Street Lights, Underground Utilities, Water Connected
Amenities Available Pickleball Court(s), Playground, Pool, Spa/Hot Tub
Roof Type Shingle
Attached Garage true
Garage true
Private Pool Yes
Building
Lot Description Conservation Area, Landscaped, Sidewalk, Paved
Entry Level Two
Foundation Slab
Lot Size Range 0 to less than 1/4
Sewer Public Sewer
Water Public
Structure Type Block,Stucco
New Construction false
Construction Status Appraisal,Financing,Inspections
Schools
Elementary Schools Harmony Community School (K-5)
Middle Schools Harmony Middle
High Schools Harmony High
Others
Pets Allowed No
HOA Fee Include Sewer,Trash
Senior Community No
Ownership Fee Simple
Monthly Total Fees $9
Membership Fee Required Required
Special Listing Condition None
Read Less Info
Want to know what your home might be worth? Contact us for a FREE valuation!

Our team is ready to help you sell your home for the highest possible price ASAP

© 2025 My Florida Regional MLS DBA Stellar MLS. All Rights Reserved.
Bought with AMERICAN IDEAL HOMES, LLC
"Molly's job is to find and attract mastery-based agents to the office, protect the culture, and make sure everyone is happy! "







