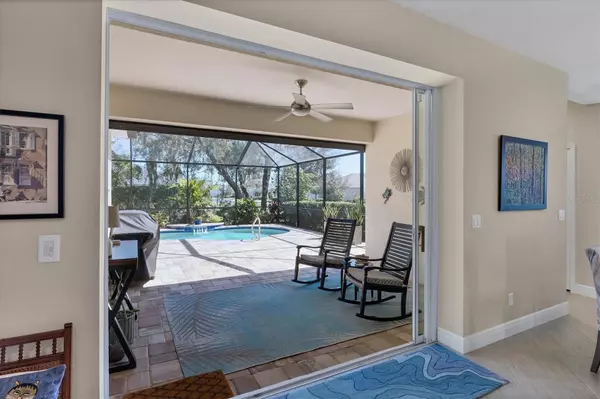$620,000
$644,500
3.8%For more information regarding the value of a property, please contact us for a free consultation.
3 Beds
3 Baths
2,002 SqFt
SOLD DATE : 04/10/2024
Key Details
Sold Price $620,000
Property Type Single Family Home
Sub Type Single Family Residence
Listing Status Sold
Purchase Type For Sale
Square Footage 2,002 sqft
Price per Sqft $309
Subdivision Eagle Trace Ph Ii-C
MLS Listing ID A4600167
Sold Date 04/10/24
Bedrooms 3
Full Baths 2
Half Baths 1
HOA Fees $290/qua
HOA Y/N Yes
Originating Board Stellar MLS
Year Built 2018
Annual Tax Amount $6,916
Lot Size 6,969 Sqft
Acres 0.16
Lot Dimensions 135' X 50'
Property Description
NO CDD FEE! Welcome to luxury living in the heart of Lakewood Ranch, Florida! This magnificent salt water heated POOL home boasts exquisite design and modern features, providing an idyllic blend of comfort and true Florida style living. Upon entering, you'll be greeted by the grandeur of this 3-bedroom, 2.5-bathroom residence, where every detail has been meticulously crafted. The spacious and open floor plan seamlessly connects the living, dining, and kitchen areas, creating an inviting atmosphere for both family gatherings and entertaining guests. The kitchen is equipped with stainless steel appliances, modern wood cabinets with under mount lighting and custom pullout racks for convenient storage, along with a graciously sized center island, making meal preparation a delight. The pocket sliding glass doors in the living room not only brings in an abundance of natural light but also leads to the expansive paver rich patio, seamlessly blending indoor and outdoor living. Throughout this beautiful home you will find 5 1/4" deco baseboards, 18'' diagonally placed ceramic tile, ceiling fans In every room, recessed lighting, 16-seer rated TRANE HVAC unit with ''Premier One's'' dual remote germicidal air purifier, ''ADT'' home security system, HURRICANE IMPACT glass and ''Storm Smart'' window protection to give you peace of mind in the event there is a storm. Your new home has an integrated energy saving ''Nest'' thermostat and ''MyQ'' integrated garage door system allowing you to open and shut your garage door remotely as well. Unlike other gated neighborhoods, Eagle Trace has private roads which were just re-sealed which adds to how well maintained this neighborhood truly is. You will appreciate how strategically placed this home is with it's large corner lot appearance and natural privacy along back of the property line, exterior landscaping with its mature palm trees, professional landscaping lighting and commercial grade gutter system outlining the entire perimeter of the roof line! The three bedrooms are generously sized, offering comfort and privacy. In addition to the two full bathrooms, a super convenient cabana bath showcases modern design and luxurious finishes that compliment this already stunning home. Situated in a gated community, this residence provides a secure and tranquil environment for residents. The community itself is adorned with great amenities, including a community pool, two dog parks, pickleball/tennis courts, playground as well as having sidewalks on both sides of the street. With it being a maintenance assist neighborhood, you can relax and enjoy the Florida sunshine in style, whether spending time by the pool or engaging in community events. Lakewood Ranch, known for its picturesque surroundings and vibrant community, offers an array of amenities, including shopping, dining, and cultural attractions. Experience the epitome of Florida living in this meticulously designed and thoughtfully appointed ''Neal'' built home. Bedroom Closet Type: Walk-in Closet (Primary Bedroom).
Location
State FL
County Manatee
Community Eagle Trace Ph Ii-C
Zoning PDR
Interior
Interior Features Accessibility Features, Ceiling Fans(s), Eat-in Kitchen, High Ceilings, Open Floorplan, Smart Home, Stone Counters, Thermostat, Tray Ceiling(s), Walk-In Closet(s), Window Treatments
Heating Natural Gas
Cooling Central Air
Flooring Carpet, Ceramic Tile, Wood
Fireplace false
Appliance Dishwasher, Disposal, Exhaust Fan, Freezer, Gas Water Heater, Ice Maker, Microwave, Range, Refrigerator
Laundry Gas Dryer Hookup, Inside, Laundry Room
Exterior
Exterior Feature Garden, Hurricane Shutters, Irrigation System, Lighting, Rain Gutters, Shade Shutter(s), Sidewalk, Sliding Doors, Sprinkler Metered, Tennis Court(s)
Parking Features Deeded, Driveway, Garage Door Opener, Ground Level
Garage Spaces 2.0
Pool Child Safety Fence, Chlorine Free, Deck, Heated, In Ground, Lighting, Salt Water, Screen Enclosure
Community Features Community Mailbox, Deed Restrictions, Dog Park, Gated Community - No Guard, Irrigation-Reclaimed Water, Playground, Pool, Sidewalks, Tennis Courts
Utilities Available Cable Connected, Electricity Connected, Natural Gas Connected, Sewer Connected, Sprinkler Recycled, Street Lights, Underground Utilities, Water Connected
Amenities Available Fence Restrictions, Gated, Pickleball Court(s), Playground, Pool, Recreation Facilities, Spa/Hot Tub, Tennis Court(s), Vehicle Restrictions
View Garden, Pool, Trees/Woods
Roof Type Shingle
Porch Covered, Enclosed, Patio, Porch, Rear Porch
Attached Garage true
Garage true
Private Pool Yes
Building
Lot Description Cleared, Conservation Area, Corner Lot, City Limits, In County, Landscaped, Level, Near Public Transit, Private, Sidewalk, Paved
Entry Level One
Foundation Slab
Lot Size Range 0 to less than 1/4
Builder Name Neal
Sewer Public Sewer
Water Public
Architectural Style Florida
Structure Type Block
New Construction false
Schools
Elementary Schools Gullett Elementary
Middle Schools Dr Mona Jain Middle
High Schools Lakewood Ranch High
Others
Pets Allowed Cats OK, Dogs OK
HOA Fee Include Pool,Maintenance Structure,Maintenance Grounds,Management,Private Road,Recreational Facilities
Senior Community No
Ownership Fee Simple
Monthly Total Fees $290
Acceptable Financing Cash, Conventional, FHA, VA Loan
Membership Fee Required Required
Listing Terms Cash, Conventional, FHA, VA Loan
Special Listing Condition None
Read Less Info
Want to know what your home might be worth? Contact us for a FREE valuation!

Our team is ready to help you sell your home for the highest possible price ASAP

© 2024 My Florida Regional MLS DBA Stellar MLS. All Rights Reserved.
Bought with KELLER WILLIAMS CLASSIC GROUP

"Molly's job is to find and attract mastery-based agents to the office, protect the culture, and make sure everyone is happy! "







