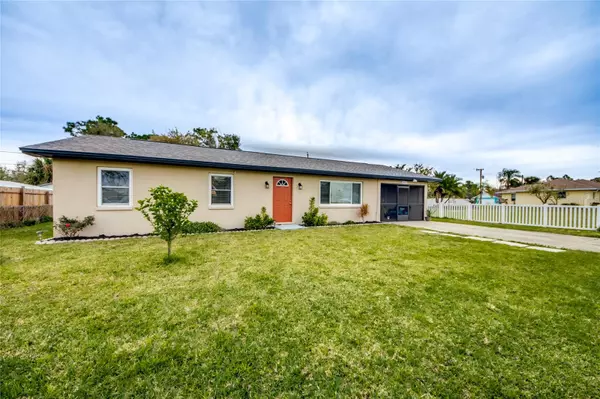$255,000
$265,000
3.8%For more information regarding the value of a property, please contact us for a free consultation.
2 Beds
1 Bath
1,274 SqFt
SOLD DATE : 04/08/2024
Key Details
Sold Price $255,000
Property Type Single Family Home
Sub Type Single Family Residence
Listing Status Sold
Purchase Type For Sale
Square Footage 1,274 sqft
Price per Sqft $200
Subdivision S P G Heights 2Nd Add
MLS Listing ID A4596601
Sold Date 04/08/24
Bedrooms 2
Full Baths 1
Construction Status Inspections
HOA Y/N No
Originating Board Stellar MLS
Year Built 1976
Annual Tax Amount $3,651
Lot Size 7,840 Sqft
Acres 0.18
Lot Dimensions 80x100
Property Description
Welcome to a spacious and tastefully appointed 2-bed, 1-bath residence that seamlessly combines modern amenities with serene comfort. Two generously sized bedrooms, complemented by a well-appointed bathroom.
Step into the heart of this home, where a culinary oasis awaits. Wood shaker cabinets, granite countertops, and luxury vinyl plank floors. Many recent updates elevate this home to new heights ensuring maintenance free living.
Discover two large sheds – a 12x16 and an 8x10 – offering versatile storage solutions for your every need. A new central air conditioning system ensures year-round comfort and a few new impact windows for safety and security from storms.
The interior has been recently painted with neutral colors, A new septic drain field was also recently done and a peroxide drip system was added to the well in addition to the salt system.
Outdoor living takes center stage with a screened-in carport that doubles as an extra outdoor space, or entertaining spot in addition to the screened lanai off the back of the home that allows for versatile outdoor living and many entertainment options. Just off the newly screened carport you will find a huge laundry room that not only meets practical needs but also providing extra storage for a clutter-free living space.
Convenience extends beyond the property, with close proximity to dining and shopping, offering the perfect blend of urban accessibility and country charm. This home in not located in a flood zone. Call your agent today for a private tour, and don't forget to check out the virtual tour!
Location
State FL
County Charlotte
Community S P G Heights 2Nd Add
Zoning RSF5
Interior
Interior Features Living Room/Dining Room Combo, Open Floorplan, Primary Bedroom Main Floor, Stone Counters
Heating Electric
Cooling Central Air
Flooring Luxury Vinyl
Fireplace false
Appliance Dishwasher, Microwave, Range, Refrigerator, Water Filtration System
Laundry Laundry Room
Exterior
Exterior Feature Private Mailbox, Rain Gutters, Sliding Doors, Storage
Parking Features Driveway
Utilities Available Public, Street Lights
Roof Type Shingle
Garage false
Private Pool No
Building
Story 1
Entry Level One
Foundation Slab
Lot Size Range 0 to less than 1/4
Sewer Septic Tank
Water Well
Structure Type Stucco
New Construction false
Construction Status Inspections
Others
Pets Allowed Yes
Senior Community No
Ownership Fee Simple
Acceptable Financing Cash, Conventional, FHA, VA Loan
Listing Terms Cash, Conventional, FHA, VA Loan
Special Listing Condition None
Read Less Info
Want to know what your home might be worth? Contact us for a FREE valuation!

Our team is ready to help you sell your home for the highest possible price ASAP

© 2024 My Florida Regional MLS DBA Stellar MLS. All Rights Reserved.
Bought with FLORIDA FUTURE REALTY INC

"Molly's job is to find and attract mastery-based agents to the office, protect the culture, and make sure everyone is happy! "







