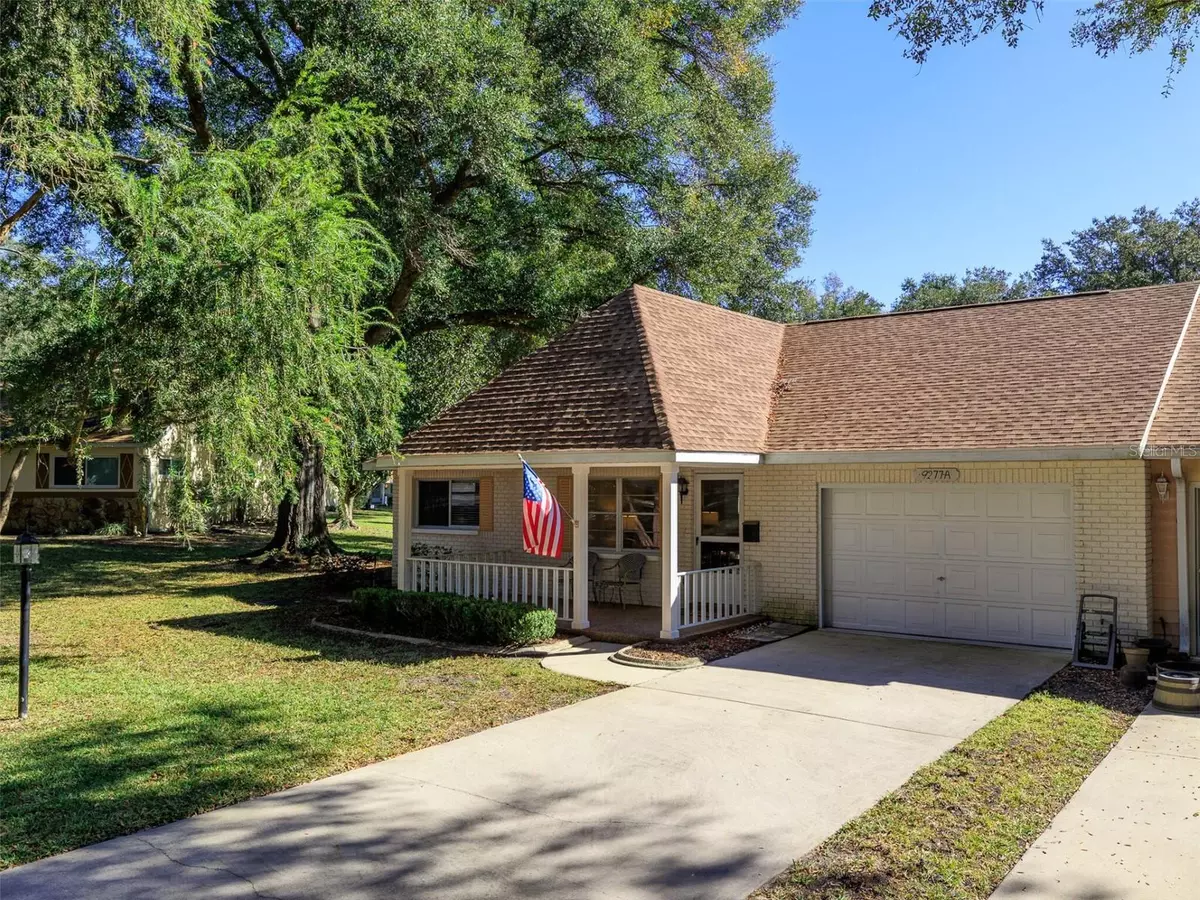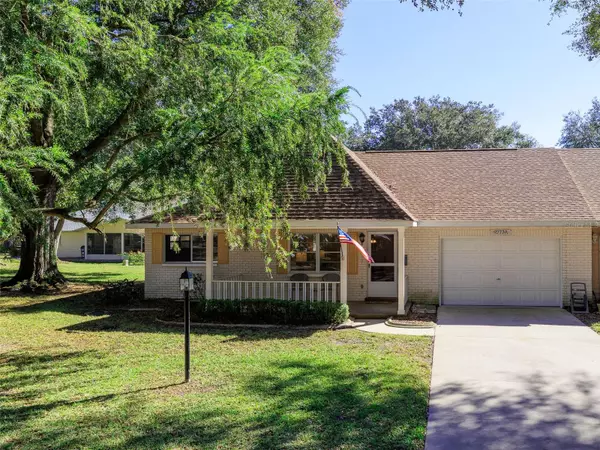$185,000
$199,900
7.5%For more information regarding the value of a property, please contact us for a free consultation.
2 Beds
2 Baths
1,411 SqFt
SOLD DATE : 03/20/2024
Key Details
Sold Price $185,000
Property Type Single Family Home
Sub Type Villa
Listing Status Sold
Purchase Type For Sale
Square Footage 1,411 sqft
Price per Sqft $131
Subdivision On Top Of The World
MLS Listing ID OM670394
Sold Date 03/20/24
Bedrooms 2
Full Baths 2
Construction Status Financing
HOA Fees $425/mo
HOA Y/N Yes
Originating Board Stellar MLS
Year Built 1989
Annual Tax Amount $2,968
Property Description
DISCOVER THE PLEASURE OF A WELL-MAINTAINED HOME. This Extended Philadelphian floor plan features an enclosed lanai, which seamlessly adds 162 sq ft of living space perfect for an office, sunroom, or craft area. This home is a desirable END UNIT offering added privacy and light throughout the home. Start your mornings right by sipping coffee on the expansive Chattahoochee stone front porch as you appreciate the tree-lined street and serene location. As you step inside, the entire home exudes warmth with wood-look laminate flooring throughout for ease of maintenance. Revel in the reassurance of a NEW HVAC SYSTEM INSTALLED 2023, and a RECENTLY REPLACED ROOF 2021. Both bathrooms have newer comfort-height toilets, and you will love the recently remodeled shower in the master bathroom. The closets and pantry are all large and offer ample storage. The 26x16 garage is generously sized, accommodating both your vehicle and golf cart, complete with an epoxy floor, utility sink and pull-down attic for additional storage.
If the buyer is interested the seller is willing to sell this property "turn key" with a full price offer. (With the exception of personal items & contents of the garage).
Location
State FL
County Marion
Community On Top Of The World
Zoning PUD
Interior
Interior Features Ceiling Fans(s), Walk-In Closet(s), Window Treatments
Heating Central, Electric
Cooling Central Air
Flooring Laminate
Furnishings Unfurnished
Fireplace false
Appliance Dishwasher, Electric Water Heater, Exhaust Fan, Range, Refrigerator, Washer
Laundry In Garage
Exterior
Exterior Feature Irrigation System
Garage Spaces 1.0
Community Features Association Recreation - Owned, Buyer Approval Required, Clubhouse, Deed Restrictions, Dog Park, Fitness Center, Gated Community - Guard, Golf Carts OK, Golf, Pool, Racquetball, Restaurant, Tennis Courts
Utilities Available Cable Connected, Electricity Connected, Sewer Connected
Amenities Available Cable TV, Clubhouse, Fence Restrictions, Fitness Center, Gated, Golf Course, Maintenance, Pickleball Court(s), Racquetball, Recreation Facilities, Sauna, Security, Spa/Hot Tub, Tennis Court(s), Trail(s)
Roof Type Shingle
Porch Covered, Enclosed, Front Porch, Rear Porch
Attached Garage true
Garage true
Private Pool No
Building
Lot Description Landscaped, Near Golf Course, Paved, Private
Story 1
Entry Level One
Foundation Slab
Lot Size Range Non-Applicable
Builder Name Colen
Sewer Private Sewer
Water Private
Architectural Style Ranch
Structure Type Block,Stucco
New Construction false
Construction Status Financing
Others
Pets Allowed Yes
HOA Fee Include Pool,Maintenance Structure,Private Road,Security,Trash
Senior Community Yes
Ownership Condominium
Monthly Total Fees $425
Acceptable Financing Cash, Conventional
Membership Fee Required Required
Listing Terms Cash, Conventional
Num of Pet 2
Special Listing Condition None
Read Less Info
Want to know what your home might be worth? Contact us for a FREE valuation!

Our team is ready to help you sell your home for the highest possible price ASAP

© 2024 My Florida Regional MLS DBA Stellar MLS. All Rights Reserved.
Bought with ALIGN RIGHT REALTY CLEARWATER

"Molly's job is to find and attract mastery-based agents to the office, protect the culture, and make sure everyone is happy! "







