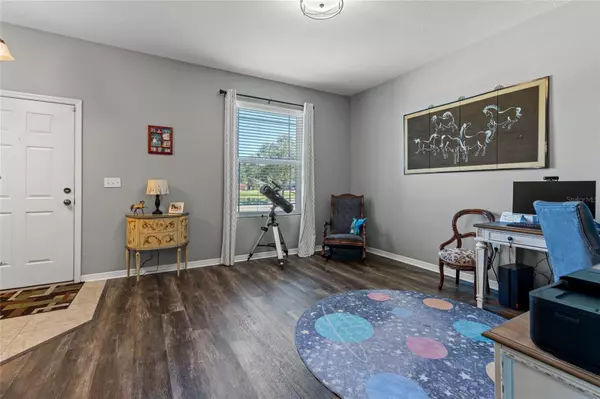$406,900
$398,900
2.0%For more information regarding the value of a property, please contact us for a free consultation.
4 Beds
3 Baths
2,588 SqFt
SOLD DATE : 03/14/2024
Key Details
Sold Price $406,900
Property Type Single Family Home
Sub Type Single Family Residence
Listing Status Sold
Purchase Type For Sale
Square Footage 2,588 sqft
Price per Sqft $157
Subdivision Riverplace Sub
MLS Listing ID T3482605
Sold Date 03/14/24
Bedrooms 4
Full Baths 2
Half Baths 1
Construction Status Financing,Inspections
HOA Fees $50/qua
HOA Y/N Yes
Originating Board Stellar MLS
Year Built 2011
Annual Tax Amount $6,282
Lot Size 5,227 Sqft
Acres 0.12
Lot Dimensions 53.64x100
Property Description
Discover the ultimate Riverview living experience in the sought-after community of Riverplace. With low HOA fees and no CDD, this Dr. Horton 4-bedroom, 2-bath home offers a luxurious yet affordable lifestyle. Built in 2011, this beautifully maintained home features an open and airy floor plan, drenched in natural light. All four bedrooms are conveniently located upstairs for added privacy, while the downstairs living space is thoughtfully designed. Upon entering, you'll be greeted by a grand staircase that adds an elegant touch to the residence. A living room is situated right off the entrance, leading to the family room, which provides a large open space that seamlessly combines the family room, dining area, and the spacious kitchen. The kitchen boasts custom wood cabinets, granite countertops, stainless steel appliances, and a large walk-in pantry, offering both style and functionality, including a custom backsplash for a unique touch. The massive master bedroom offers a spacious retreat with a very roomy master bath, including double sinks, a garden tub, a walk-in shower, and a large walk-in closet. For outdoor enthusiasts, the backyard is a private oasis, backing up to a stunning conservation area - a nature preserve that is unbuildable, ensuring you will never have any backyard neighbors. In addition, you'll find a newly built screened-in back patio, added in November 2021, accessible via a sliding door, creating a perfect indoor-outdoor flow for entertaining and relaxation. With the convenience of a 2-car garage, it's the perfect blend of spaciousness, privacy, and natural beauty in the desirable Riverplace community. Enjoy pond views from the front and a backyard facing the conservation area for maximum privacy and serenity. Additional features include a new AC installed in November 2022, a new Rheem Water Heater, all-new hurricane/impact windows (Pella) installed in March 2022, and updated landscaping with more plants in the front yard and planted palms in the backyard for increased privacy. Your new home, 12209 Swaying Moss Circle, has been meticulously kept and updated over the years and it showcases pride of ownership in every corner. The unmatched attention to detail and thoughtful improvements make this home truly special.
Location
State FL
County Hillsborough
Community Riverplace Sub
Zoning RSC-4
Interior
Interior Features Ceiling Fans(s), Kitchen/Family Room Combo, PrimaryBedroom Upstairs, Open Floorplan, Solid Wood Cabinets, Stone Counters, Thermostat, Walk-In Closet(s)
Heating Central, Electric
Cooling Central Air
Flooring Carpet, Laminate, Tile
Fireplace false
Appliance Dishwasher, Microwave, Range, Refrigerator
Exterior
Exterior Feature Irrigation System, Other, Sliding Doors
Parking Features Driveway, Garage Door Opener
Garage Spaces 2.0
Utilities Available Cable Available, Electricity Available, Public
View Y/N 1
View Water
Roof Type Shingle
Porch Covered, Rear Porch, Screened
Attached Garage true
Garage true
Private Pool No
Building
Story 2
Entry Level Two
Foundation Slab
Lot Size Range 0 to less than 1/4
Sewer Public Sewer
Water Public
Structure Type Block,Stucco,Wood Frame
New Construction false
Construction Status Financing,Inspections
Schools
Elementary Schools Boyette Springs-Hb
Middle Schools Rodgers-Hb
High Schools Riverview-Hb
Others
Pets Allowed Yes
Senior Community No
Ownership Fee Simple
Monthly Total Fees $50
Acceptable Financing Cash, Conventional, FHA, VA Loan
Membership Fee Required Required
Listing Terms Cash, Conventional, FHA, VA Loan
Special Listing Condition None
Read Less Info
Want to know what your home might be worth? Contact us for a FREE valuation!

Our team is ready to help you sell your home for the highest possible price ASAP

© 2024 My Florida Regional MLS DBA Stellar MLS. All Rights Reserved.
Bought with RE/MAX REALTY UNLIMITED

"Molly's job is to find and attract mastery-based agents to the office, protect the culture, and make sure everyone is happy! "







