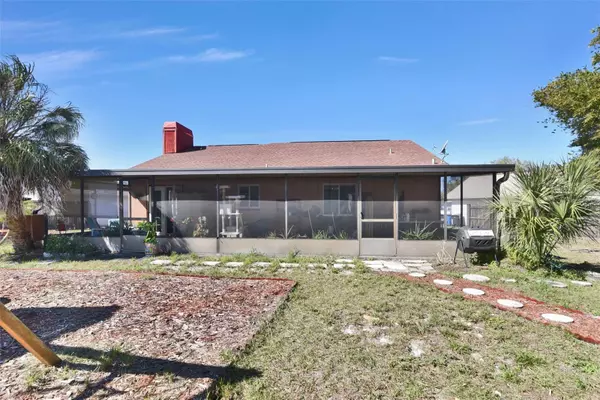$360,000
$360,000
For more information regarding the value of a property, please contact us for a free consultation.
2 Beds
2 Baths
1,332 SqFt
SOLD DATE : 03/08/2024
Key Details
Sold Price $360,000
Property Type Single Family Home
Sub Type Single Family Residence
Listing Status Sold
Purchase Type For Sale
Square Footage 1,332 sqft
Price per Sqft $270
Subdivision Henderson Road Sub Unit 5
MLS Listing ID T3498427
Sold Date 03/08/24
Bedrooms 2
Full Baths 2
Construction Status Appraisal,Financing,Other Contract Contingencies
HOA Y/N No
Originating Board Stellar MLS
Year Built 1983
Annual Tax Amount $1,463
Lot Size 10,890 Sqft
Acres 0.25
Property Description
Welcome to your new home in the highly desirable Logan Gate Area. Come see this amazing home today and discover the potential and value of this property. There is no HOA, CDD and the home isn’t located in a flood zone, eliminating the requirement for flood insurance. Conveniently located close to the Veterans Expressway, with quick access to Citrus Park Mall, grocery stores, restaurants, airport, area hospitals, and beaches. This house features 2 bedrooms and 2 full bathrooms. The garage has been partially converted into an additional living space and easily reversed. If you own a boat or RV, you can certainly park it along side this beautiful, meticulously and maintained property. Enter your very large screened in patio through the New French doors to enjoy your morning coffee and breakfast.
Location
State FL
County Hillsborough
Community Henderson Road Sub Unit 5
Zoning RSC-6
Rooms
Other Rooms Bonus Room
Interior
Interior Features Ceiling Fans(s), Living Room/Dining Room Combo
Heating Central
Cooling Central Air
Flooring Laminate, Tile
Fireplaces Type Wood Burning
Furnishings Unfurnished
Fireplace true
Appliance Dishwasher, Disposal, Electric Water Heater, Exhaust Fan, Microwave, Range, Refrigerator
Laundry Electric Dryer Hookup, In Garage
Exterior
Exterior Feature French Doors, Private Mailbox
Parking Features Converted Garage
Fence Wood
Community Features None, Sidewalks
Utilities Available BB/HS Internet Available, Cable Connected, Electricity Connected, Sewer Connected, Water Connected
Roof Type Shingle
Porch Covered
Attached Garage true
Garage false
Private Pool No
Building
Story 1
Entry Level One
Foundation Slab
Lot Size Range 1/4 to less than 1/2
Sewer Public Sewer
Water Public
Structure Type Block,Concrete
New Construction false
Construction Status Appraisal,Financing,Other Contract Contingencies
Schools
Elementary Schools Bellamy-Hb
Middle Schools Sergeant Smith Middle-Hb
High Schools Sickles-Hb
Others
Pets Allowed No
Senior Community No
Ownership Fee Simple
Acceptable Financing Conventional, FHA, VA Loan
Listing Terms Conventional, FHA, VA Loan
Special Listing Condition None
Read Less Info
Want to know what your home might be worth? Contact us for a FREE valuation!

Our team is ready to help you sell your home for the highest possible price ASAP

© 2024 My Florida Regional MLS DBA Stellar MLS. All Rights Reserved.
Bought with EXP REALTY LLC

"Molly's job is to find and attract mastery-based agents to the office, protect the culture, and make sure everyone is happy! "







