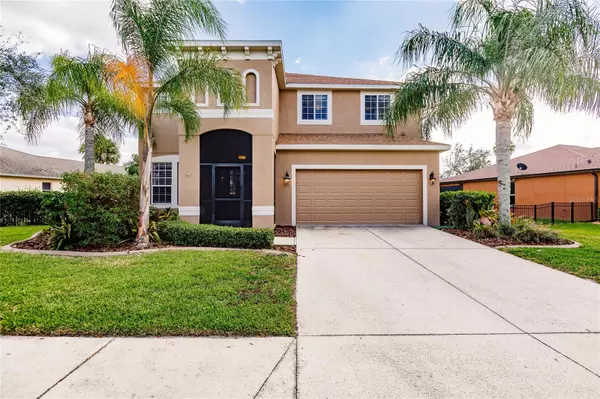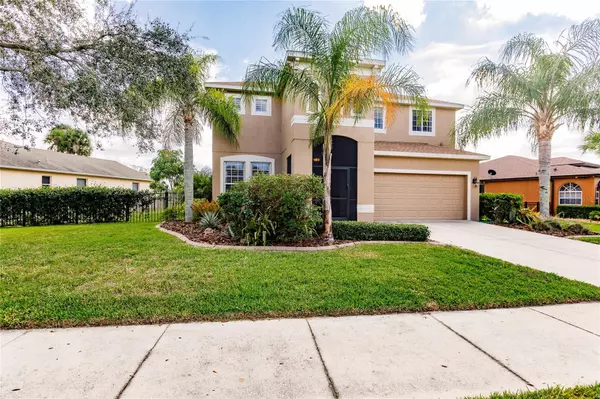$630,000
$659,000
4.4%For more information regarding the value of a property, please contact us for a free consultation.
4 Beds
4 Baths
2,909 SqFt
SOLD DATE : 03/01/2024
Key Details
Sold Price $630,000
Property Type Single Family Home
Sub Type Single Family Residence
Listing Status Sold
Purchase Type For Sale
Square Footage 2,909 sqft
Price per Sqft $216
Subdivision Fairways At Imp Lkwds 2A,3B,3C Pb46/174
MLS Listing ID A4588176
Sold Date 03/01/24
Bedrooms 4
Full Baths 3
Half Baths 1
HOA Fees $23
HOA Y/N Yes
Originating Board Stellar MLS
Year Built 2007
Annual Tax Amount $3,943
Lot Size 10,018 Sqft
Acres 0.23
Property Description
New Year, New Beginnings! Step into Your Fresh Beginning with this stunningly newly Renovated Home. New Roof to provide years of protection and great savings on your insurance,, Newer AC Unit, Newer Pool Pump, Newer Water Heater, Renovated Interior throughout and Fresh Paint Inside and Out! This expansive 5 bedroom, 3 1/2 bath residence with a two-car garage, nestled in a prime location offering an unobstructed view of the fourth hole on the golf course and stunning views for as far as the eye can see. It's also conveniently located to I-75 for easy a commute. The open floor concept invites an effortless flow throughout the home, creating a seamless transition between living spaces. Newly painted exterior and pool deck, lending a fresh and inviting feel. The pool area is a true oasis, featuring a beautiful setting with a spa that overflows into a generously sized pool. The large patio area provides an ideal space for entertaining, surrounded by the lush landscaping and the soothing sounds of water. Indulge in the ambiance of the new LED pool lights, offering a vibrant and multicolor display. The home is equipped with a new AC system and a hot water heater for optimal comfort and efficiency. Inside, every room has been thoughtfully transformed. Downstairs features new porcelain tile and baseboards, setting a refined foundation. The custom cabinets in the kitchen exude chic elegance, complemented by granite countertops and top-of-the-line stainless-steel appliances including a Samsung bespoke refrigerator with beverage center with changeable door panels and stainless farmhouse sink. , The kitchen hood, chandelier, and open bar concept with a striking backsplash complete the space. An extremely spacious built-in pantry provides ample storage, catering to your organizational needs. All bathrooms have been tastefully reimagined with granite countertops, porcelain tile, mirrors, and updated fixtures. The master bath is a sanctuary, featuring a luxurious new shower, vanities, mirrors, sinks, and a captivating clawfoot tub. Spacious Master suite to retreat to after a long day offers tons of closet space with double walk-in closets. The home is bathed in natural light, accentuating the new fixtures and chandeliers throughout. Upstairs, you'll find new engineered oak hardwood floors and baseboards, lending a touch of sophistication. The new oak plank staircase adds an extra layer of elegance. Additional features include plantation shutters in every room, ensuring privacy and style. This residence is a testament to meticulous attention to detail and a commitment to quality. Experience luxury living at its finest. Don't miss this opportunity to make this exceptional property your forever home.
Location
State FL
County Manatee
Community Fairways At Imp Lkwds 2A, 3B, 3C Pb46/174
Zoning PDR
Interior
Interior Features Ceiling Fans(s), Eat-in Kitchen, Walk-In Closet(s)
Heating Central, Electric
Cooling Central Air
Flooring Hardwood, Tile
Fireplace false
Appliance Dishwasher, Electric Water Heater, Microwave, Range, Range Hood, Refrigerator
Exterior
Exterior Feature Lighting, Private Mailbox, Sliding Doors
Garage Spaces 2.0
Pool Auto Cleaner, In Ground, Screen Enclosure
Utilities Available BB/HS Internet Available, Cable Connected, Electricity Connected
View Golf Course
Roof Type Shingle
Attached Garage true
Garage true
Private Pool Yes
Building
Story 2
Entry Level Two
Foundation Slab
Lot Size Range 0 to less than 1/4
Sewer Public Sewer
Water Public
Structure Type Block,Stucco
New Construction false
Others
Pets Allowed Yes
Senior Community No
Ownership Fee Simple
Monthly Total Fees $47
Acceptable Financing Cash, Conventional, VA Loan
Membership Fee Required Required
Listing Terms Cash, Conventional, VA Loan
Special Listing Condition None
Read Less Info
Want to know what your home might be worth? Contact us for a FREE valuation!

Our team is ready to help you sell your home for the highest possible price ASAP

© 2024 My Florida Regional MLS DBA Stellar MLS. All Rights Reserved.
Bought with RE/MAX REALTY UNLIMITED

"Molly's job is to find and attract mastery-based agents to the office, protect the culture, and make sure everyone is happy! "







