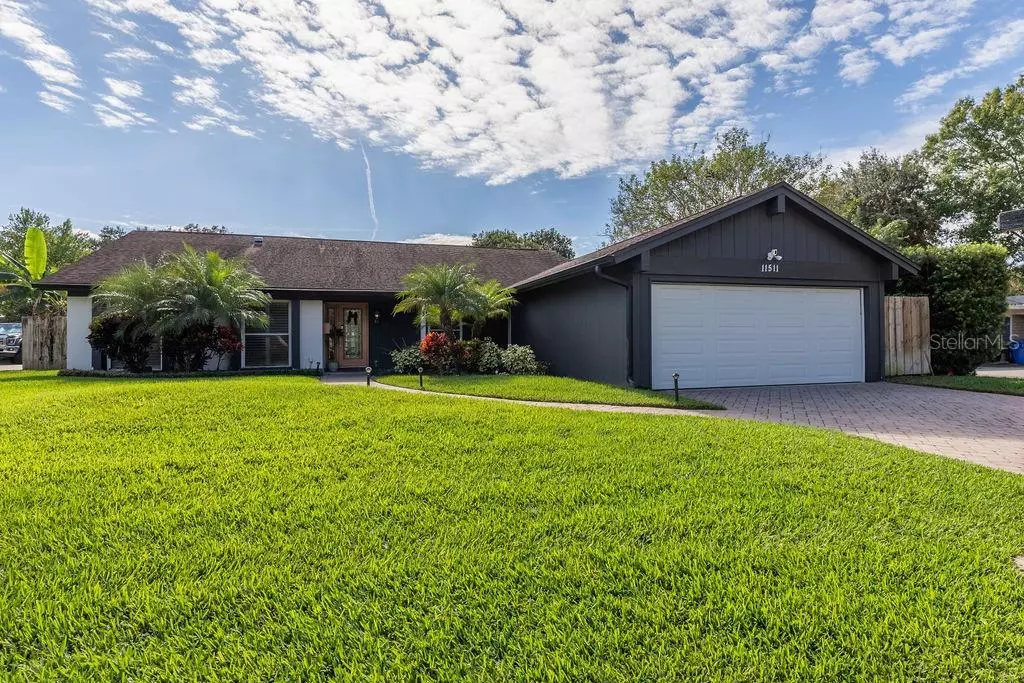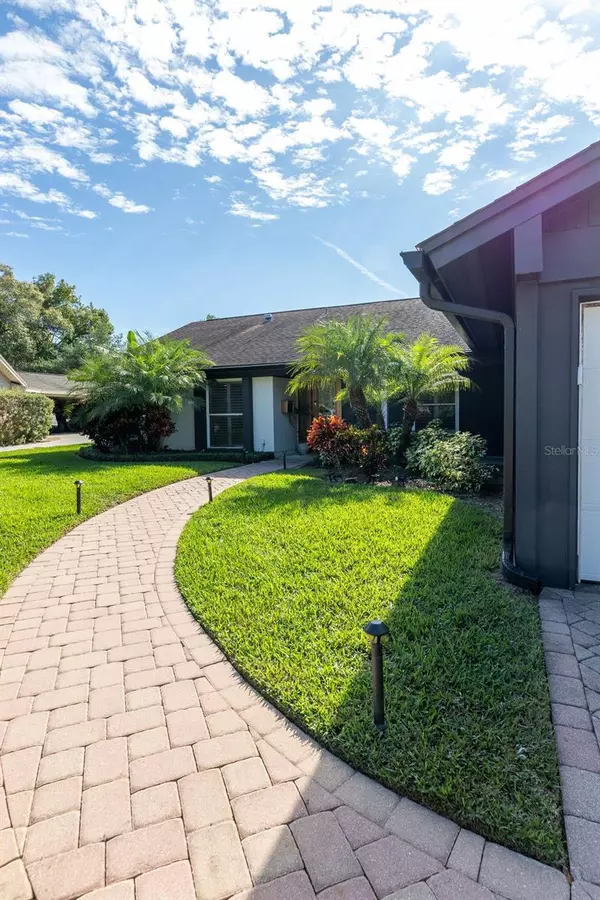$559,000
$599,000
6.7%For more information regarding the value of a property, please contact us for a free consultation.
3 Beds
2 Baths
2,250 SqFt
SOLD DATE : 03/01/2024
Key Details
Sold Price $559,000
Property Type Single Family Home
Sub Type Single Family Residence
Listing Status Sold
Purchase Type For Sale
Square Footage 2,250 sqft
Price per Sqft $248
Subdivision Carrollwood Sub Un 17
MLS Listing ID T3488179
Sold Date 03/01/24
Bedrooms 3
Full Baths 2
HOA Fees $100/mo
HOA Y/N Yes
Originating Board Stellar MLS
Year Built 1969
Annual Tax Amount $4,215
Lot Size 9,583 Sqft
Acres 0.22
Lot Dimensions 75.2x125
Property Description
HUGE price reduction on this beautiful, Original Carrollwood 3-bedroom with office and 2-bathroom ranch home. The new exterior paint scheme and revamped landscaping make for great curb appeal. This house has been recently renovated to make for a large open floor plan with elegant chef's kitchen with waterfall granite island. Luxury vinyl plank flooring in the common areas with freshly painted walls and many windows to provide ample sunlight. The primary bedroom features two large walk-in closets and a remodeled bathroom. On the other side of the house, you will find the office and two additional bedrooms with one of them so large it could easily be used as a game room for the whole family! A brand-new laundry room is tucked off the dining room to keep noise at bay. The pavered driveway leads to a roomy garage with room for a workbench and adjacent storage room. The side yard has gated access large enough to accommodate a golf cart. There is a pavered rear patio with a large storage shed for all your lawn care equipment or even for hobbies! This property has access to White Sands Beach which is only blocks away, giving the new owners access to the 210 acre ski-lake, Lake Carroll!
Location
State FL
County Hillsborough
Community Carrollwood Sub Un 17
Zoning RSC-6
Rooms
Other Rooms Den/Library/Office
Interior
Interior Features Crown Molding, Eat-in Kitchen, Kitchen/Family Room Combo, Primary Bedroom Main Floor, Open Floorplan, Solid Surface Counters, Split Bedroom, Thermostat, Walk-In Closet(s), Window Treatments
Heating Central, Electric
Cooling Central Air
Flooring Luxury Vinyl, Wood
Fireplace false
Appliance Convection Oven, Dishwasher, Disposal, Dryer, Electric Water Heater, Exhaust Fan, Microwave, Range, Range Hood, Refrigerator, Washer
Laundry Inside, Laundry Room
Exterior
Exterior Feature Irrigation System, Lighting, Private Mailbox, Rain Gutters, Storage
Parking Features Driveway, Garage Door Opener
Garage Spaces 2.0
Fence Wood
Community Features Dog Park, Golf Carts OK, Park, Playground, Sidewalks, Tennis Courts
Utilities Available Cable Connected, Electricity Connected, Phone Available, Sewer Connected, Street Lights, Water Connected
Water Access 1
Water Access Desc Lake
Roof Type Shingle
Porch Patio
Attached Garage true
Garage true
Private Pool No
Building
Lot Description Landscaped, Paved
Story 1
Entry Level One
Foundation Slab
Lot Size Range 0 to less than 1/4
Sewer Public Sewer
Water Public
Architectural Style Ranch
Structure Type Block,Stucco
New Construction false
Schools
Elementary Schools Carrollwood-Hb
Middle Schools Adams-Hb
High Schools Chamberlain-Hb
Others
Pets Allowed Yes
Senior Community No
Ownership Fee Simple
Monthly Total Fees $100
Acceptable Financing Cash, Conventional, FHA, VA Loan
Membership Fee Required Required
Listing Terms Cash, Conventional, FHA, VA Loan
Special Listing Condition None
Read Less Info
Want to know what your home might be worth? Contact us for a FREE valuation!

Our team is ready to help you sell your home for the highest possible price ASAP

© 2024 My Florida Regional MLS DBA Stellar MLS. All Rights Reserved.
Bought with MICHAEL SHAW REAL ESTATE

"Molly's job is to find and attract mastery-based agents to the office, protect the culture, and make sure everyone is happy! "







